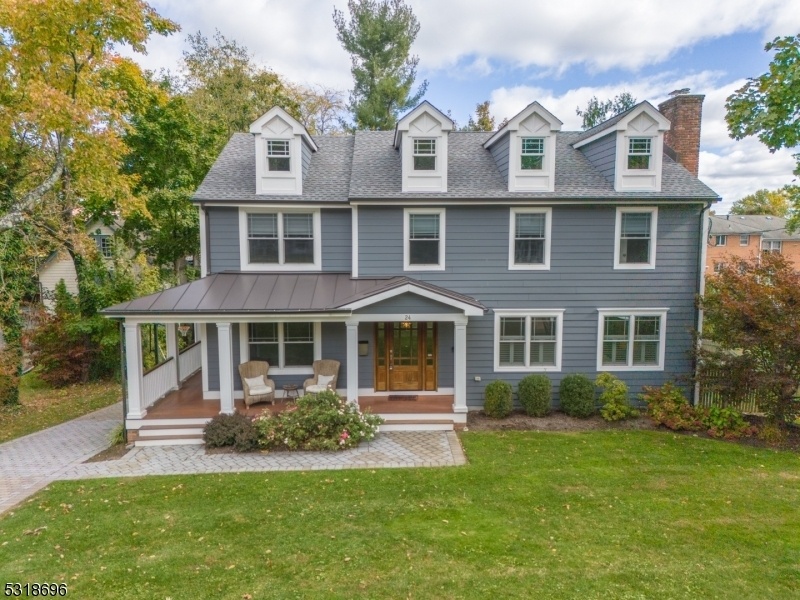24 Vinton Rd
Madison Boro, NJ 07940













































Price: $1,695,000
GSMLS: 3929746Type: Single Family
Style: Colonial
Beds: 5
Baths: 4 Full & 1 Half
Garage: 2-Car
Year Built: 1965
Acres: 0.27
Property Tax: $21,658
Description
Beautiful Colonial In Sought-after Hill Section Just Blocks From Charming Downtown Madison! Tastefully Renovated And Lovingly Cared For, An Open Floor Plan Includes Bright And Spacious Living Room With Wood-burning Fireplace And Built-ins, Expansive High-end Eat-in Kitchen With Thermador Stainless Steel Appliances, Center Island, And Inviting Breakfast Room With Banquette Leading Out To A Large Composite Deck In A Peaceful Fenced-in Backyard. A Butler's Pantry With Wine Fridge And Ample Counter And Cabinetry Space Leads Into The Large Dining Room With Wainscotting, Providing A Perfect Space For Dining And Entertaining. A Laundry Room, Mudroom And Powder Room Complete The First Level. The Second Level Boasts 4 Bedrooms And 3 Full Baths, And 2 Bedrooms Enjoy En-suite Baths. The Primary Bedroom Features An Amazing Walk-in-closet And Full Bath With Double-sink Wood Vanity With Marble Countertop, Walk-in Shower With Frameless Glass, And Marble Tile Surround. The Wonderful Walk-out Basement Offers Flex Space For A Bedroom, Office Or Exercise Room, Along With A Full Bath, Spacious Recreation Room And Slider Access Along With Full-sized Windows To The Charming Backyard. A Two-car Detached Garage And Wrap-around Porch Complete The Picture. Ideally Situated Close To Shops, Restaurants, Midtown Direct Nyc Train, Schools, Library And Ymca, This Stunner Is Ready For You To Move Right In And Start Enjoying Life In One Of New Jersey's Most Coveted Towns.
Rooms Sizes
Kitchen:
26x15 Ground
Dining Room:
17x17 Ground
Living Room:
20x15 Ground
Family Room:
n/a
Den:
n/a
Bedroom 1:
16x16 First
Bedroom 2:
13x11 First
Bedroom 3:
13x13 First
Bedroom 4:
16x12 First
Room Levels
Basement:
n/a
Ground:
n/a
Level 1:
n/a
Level 2:
n/a
Level 3:
n/a
Level Other:
n/a
Room Features
Kitchen:
Breakfast Bar, Center Island, Eat-In Kitchen, Pantry
Dining Room:
Formal Dining Room
Master Bedroom:
Full Bath, Walk-In Closet
Bath:
Stall Shower
Interior Features
Square Foot:
n/a
Year Renovated:
2017
Basement:
Yes - Finished, Walkout
Full Baths:
4
Half Baths:
1
Appliances:
Carbon Monoxide Detector, Cooktop - Gas, Dishwasher, Disposal, Kitchen Exhaust Fan, Microwave Oven, Refrigerator, Self Cleaning Oven, Wall Oven(s) - Electric
Flooring:
Carpeting, Tile, Wood
Fireplaces:
1
Fireplace:
Family Room, Wood Burning
Interior:
BarDry,CODetect,SmokeDet,StallShw,TubShowr,WlkInCls
Exterior Features
Garage Space:
2-Car
Garage:
Detached Garage, Garage Door Opener
Driveway:
Additional Parking
Roof:
Asphalt Shingle
Exterior:
Composition Siding
Swimming Pool:
n/a
Pool:
n/a
Utilities
Heating System:
2 Units, Forced Hot Air, Multi-Zone
Heating Source:
Gas-Natural
Cooling:
2 Units, Central Air, Multi-Zone Cooling
Water Heater:
Gas
Water:
Public Water
Sewer:
Public Sewer
Services:
n/a
Lot Features
Acres:
0.27
Lot Dimensions:
90X130
Lot Features:
Level Lot, Open Lot
School Information
Elementary:
Torey J. Sabatini School (K-5)
Middle:
Madison Junior School (6-8)
High School:
Madison High School (9-12)
Community Information
County:
Morris
Town:
Madison Boro
Neighborhood:
The Hill
Application Fee:
n/a
Association Fee:
n/a
Fee Includes:
n/a
Amenities:
n/a
Pets:
n/a
Financial Considerations
List Price:
$1,695,000
Tax Amount:
$21,658
Land Assessment:
$457,600
Build. Assessment:
$594,300
Total Assessment:
$1,051,900
Tax Rate:
2.06
Tax Year:
2023
Ownership Type:
Fee Simple
Listing Information
MLS ID:
3929746
List Date:
10-16-2024
Days On Market:
2
Listing Broker:
KELLER WILLIAMS REALTY
Listing Agent:
Scott Shuman













































Request More Information
Shawn and Diane Fox
RE/MAX American Dream
3108 Route 10 West
Denville, NJ 07834
Call: (973) 277-7853
Web: FoxHomeHunter.com




