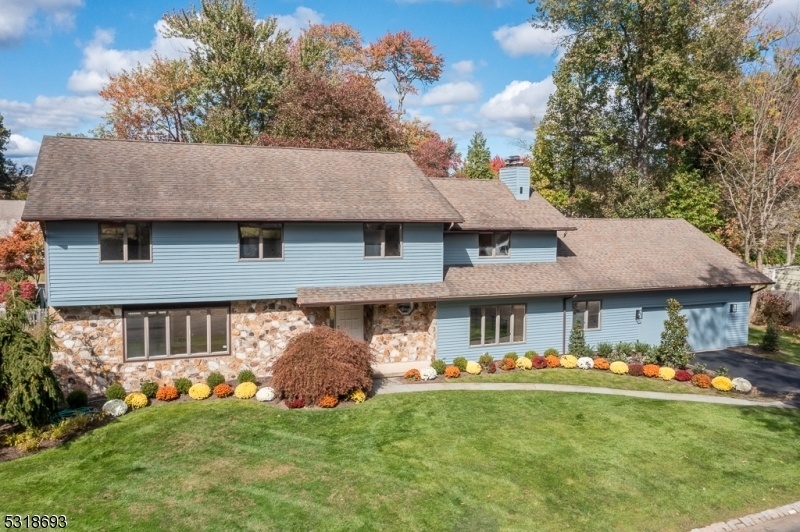18 Gates Ave
Chatham Twp, NJ 07928

















































Price: $1,625,000
GSMLS: 3929725Type: Single Family
Style: Colonial
Beds: 5
Baths: 3 Full & 1 Half
Garage: 2-Car
Year Built: 1981
Acres: 0.29
Property Tax: $17,993
Description
This Stunning Soft Modern Contemporary Colonial Offers 4,304 Sq. Ft. Of Space Inclusive Of The 1,000 Sq. Ft. Unfinished Basement With 9 Ft. Ceilings! Step Into The Gracious Foyer And You Can Choose To Enter The Living Room, Family Room Or Kitchen. Starting In The Kitchen, You Will Be Impressed W/ The Smart Thermador Appliances (connect Remotely To Your Phone To View Three In-fridge Cameras, Preheat Ovens Or Start Dishwasher!) Generous Quartz Countertops And Custom Cabinets/pantry Space Accentuate The Kitchen/breakfast Area. Entertain In The Light Filled Living Room Or Dining Room W/ Beverage Fridge. The Family Room Is Highlighted By Large Windows, A Stone Faced Wood Burning Fireplace And Three "floor To Ceiling" Sliders To Your Patio And Yard. 1st Fl Complete W/ Laundry, Office, Mudroom, Full Bath & Walk-up Attic & Garage Access. Upstairs Are Full Bath & All 5 Bedrooms Inclusive Of The Primary Suite W/ Newly Renovated Bath (double Vanity, Frosted Glass Doors), Dressing Room/wic & Balcony For Morning Coffee Overlooking Your Back Yard. The Open Basement Will Offer Flexible Use As Future Rec Room, Indoor Driving Range, Home Theater Or More! Large Storage Room As Well W/ Access To Garage From Basement. Outside Relax In The Spacious Yard W/ Mature Landscaping. Location Is Key On Circular Block Just 0.25m To Southern Blvd School, Close To Lafayette/hs. On The Block Is Gates Park Playground. Convenient To Access Nj Transit, Major Highways And Downtown Restaurants/ Small Businesses.
Rooms Sizes
Kitchen:
21x12 First
Dining Room:
16x13 First
Living Room:
22x14 First
Family Room:
23x15 First
Den:
n/a
Bedroom 1:
20x15 Second
Bedroom 2:
14x13 Second
Bedroom 3:
14x13 Second
Bedroom 4:
14x12 Second
Room Levels
Basement:
GarEnter,SeeRem,Storage,Utility
Ground:
n/a
Level 1:
BathOthr,Breakfst,DiningRm,FamilyRm,Foyer,InsdEntr,Kitchen,Laundry,LivingRm,MudRoom,Office,PowderRm,SeeRem,Walkout
Level 2:
4+Bedrms,Attic,BathMain,BathOthr,SeeRem
Level 3:
n/a
Level Other:
n/a
Room Features
Kitchen:
Center Island, Eat-In Kitchen
Dining Room:
Formal Dining Room
Master Bedroom:
Dressing Room, Full Bath, Walk-In Closet
Bath:
Stall Shower
Interior Features
Square Foot:
3,304
Year Renovated:
2024
Basement:
Yes - Unfinished
Full Baths:
3
Half Baths:
1
Appliances:
Carbon Monoxide Detector, Central Vacuum, Cooktop - Gas, Dishwasher, Dryer, Jennaire Type, Microwave Oven, See Remarks, Wall Oven(s) - Gas, Washer, Wine Refrigerator
Flooring:
Tile, Wood
Fireplaces:
1
Fireplace:
Family Room, Wood Burning
Interior:
Carbon Monoxide Detector, Fire Alarm Sys, Fire Extinguisher, High Ceilings, Smoke Detector
Exterior Features
Garage Space:
2-Car
Garage:
Attached,DoorOpnr,InEntrnc,Oversize,SeeRem
Driveway:
2 Car Width, Blacktop
Roof:
Asphalt Shingle
Exterior:
Wood Shingle
Swimming Pool:
n/a
Pool:
n/a
Utilities
Heating System:
1 Unit, Baseboard - Hotwater, Multi-Zone
Heating Source:
Gas-Natural
Cooling:
2 Units
Water Heater:
n/a
Water:
Public Water
Sewer:
Public Sewer
Services:
Cable TV Available, Fiber Optic Available, Garbage Extra Charge
Lot Features
Acres:
0.29
Lot Dimensions:
125X100
Lot Features:
Level Lot
School Information
Elementary:
Southern Boulevard School (K-3)
Middle:
Chatham Middle School (6-8)
High School:
Chatham High School (9-12)
Community Information
County:
Morris
Town:
Chatham Twp.
Neighborhood:
Gates Park Neighborh
Application Fee:
n/a
Association Fee:
n/a
Fee Includes:
n/a
Amenities:
n/a
Pets:
n/a
Financial Considerations
List Price:
$1,625,000
Tax Amount:
$17,993
Land Assessment:
$528,700
Build. Assessment:
$391,200
Total Assessment:
$919,900
Tax Rate:
1.96
Tax Year:
2023
Ownership Type:
Fee Simple
Listing Information
MLS ID:
3929725
List Date:
10-16-2024
Days On Market:
35
Listing Broker:
WEICHERT REALTORS
Listing Agent:
Joseph Eberle

















































Request More Information
Shawn and Diane Fox
RE/MAX American Dream
3108 Route 10 West
Denville, NJ 07834
Call: (973) 277-7853
Web: FoxHomeHunter.com




