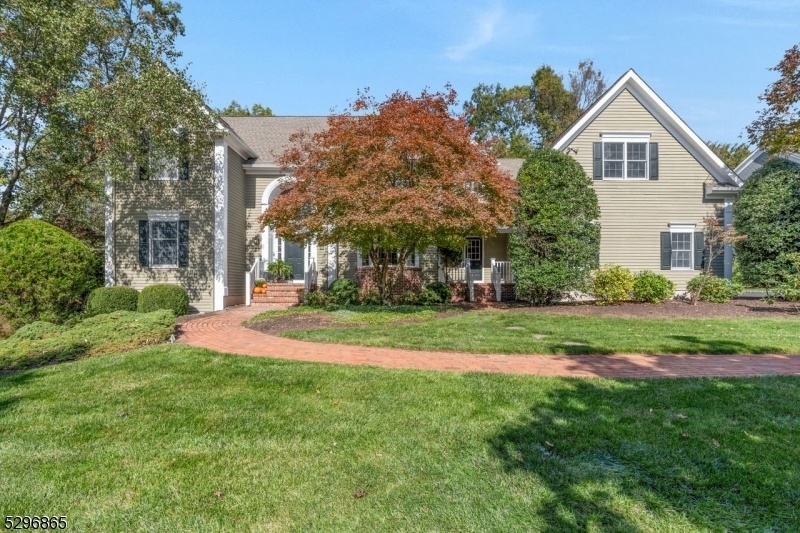8 Cedar Creek Dr
Bernards Twp, NJ 07920

















































Price: $1,599,000
GSMLS: 3929603Type: Single Family
Style: Colonial
Beds: 5
Baths: 4 Full & 1 Half
Garage: 3-Car
Year Built: 1993
Acres: 1.11
Property Tax: $22,927
Description
Beautifully Crafted Bocina-built Colonial In The Coveted Highland Woods Section Of Basking Ridge Offers 5 Bedrooms, 4.1 Baths, And Approximately?3,700 Sq Ft Of Gracious Living Space With An Additional 1,200+ Sq Ft Of Finished Daylight Walkout Lower Level. The Chef's Kitchen Is Equipped With High-end Concrete Countertops, Custom Cabinetry, A Large Center Island With Seating, And An Eat-in Area Perfect For Casual Meals. When You Are Ready To Take Your Entertainment To The Next Level, The Venetian Plaster And Tasteful Decor Of The Dining Room Are Sure To Impress Or Settle In Beside The Fireplace In The Sunken Living Room. The Den/office With A Wet Bar, Built-in Bookshelves And Desk Area That Overlooks The Backyard...the Perfect Work-from-home Setup. The Family Room Features Floor To Ceiling Stone Wood Burning Fireplace, Skylights, Plenty Of Sunlight And Opens Onto The Kitchen. The Lower Level Is Full Of Possibilities With A 300-bottle Wine Cellar, A "brew Room For Beer Enthusiasts (wired For 240 Amps) Or Could Be Used As A Potential Kitchenette Or Serving Area With Some Remolding Creativity! Newer Hvac, New Driveway, Underground Sprinkler System, Recently Renovated Garage Complete With Electric Car Charger...and So Much More. The Home At 8 Cedar Creek Drive Is Exactly What You Have Been Looking For, A Property With Impeccable Appeal And Located In A Walkable And Friendly Neighborhood! Premier Schools, Nearby Commuting Routes, Parks, Shopping, Restaurants And Vibrant Community!
Rooms Sizes
Kitchen:
22x16 First
Dining Room:
15x13 First
Living Room:
20x13 First
Family Room:
20x15 First
Den:
18x13 First
Bedroom 1:
18x13 Second
Bedroom 2:
15x13 Second
Bedroom 3:
16x12 Second
Bedroom 4:
15x14 Second
Room Levels
Basement:
n/a
Ground:
BathOthr,RecRoom,SeeRem,Storage,Utility,Walkout
Level 1:
Den,DiningRm,Foyer,GarEnter,GreatRm,InsdEntr,Kitchen,Laundry,LivingRm,PowderRm
Level 2:
4 Or More Bedrooms, Bath Main, Bath(s) Other
Level 3:
n/a
Level Other:
n/a
Room Features
Kitchen:
Center Island, Eat-In Kitchen, Separate Dining Area
Dining Room:
Formal Dining Room
Master Bedroom:
Full Bath, Walk-In Closet
Bath:
Jetted Tub, Stall Shower
Interior Features
Square Foot:
3,696
Year Renovated:
2022
Basement:
Yes - Finished, Full, Walkout
Full Baths:
4
Half Baths:
1
Appliances:
Carbon Monoxide Detector, Dishwasher, Disposal, Dryer, Kitchen Exhaust Fan, Microwave Oven, Range/Oven-Gas, Refrigerator, Self Cleaning Oven, Sump Pump, Washer, Water Softener-Own, Wine Refrigerator
Flooring:
Marble, Tile, Wood
Fireplaces:
2
Fireplace:
Family Room, Living Room, Wood Burning
Interior:
BarWet,Blinds,CeilHigh,JacuzTyp,SecurSys,Skylight,SmokeDet,StallShw,StallTub,TubShowr,WlkInCls,WndwTret
Exterior Features
Garage Space:
3-Car
Garage:
Attached,Finished,DoorOpnr,InEntrnc,Oversize
Driveway:
1 Car Width, Blacktop
Roof:
Asphalt Shingle
Exterior:
Clapboard
Swimming Pool:
n/a
Pool:
n/a
Utilities
Heating System:
2 Units
Heating Source:
Gas-Natural
Cooling:
2 Units, Central Air
Water Heater:
Gas
Water:
Public Water, Water Charge Extra
Sewer:
Public Sewer
Services:
Cable TV Available, Fiber Optic, Garbage Extra Charge
Lot Features
Acres:
1.11
Lot Dimensions:
n/a
Lot Features:
Level Lot
School Information
Elementary:
LIBERTY C
Middle:
W ANNIN
High School:
RIDGE
Community Information
County:
Somerset
Town:
Bernards Twp.
Neighborhood:
Higland Woods
Application Fee:
n/a
Association Fee:
n/a
Fee Includes:
n/a
Amenities:
n/a
Pets:
Yes
Financial Considerations
List Price:
$1,599,000
Tax Amount:
$22,927
Land Assessment:
$395,500
Build. Assessment:
$980,200
Total Assessment:
$1,375,700
Tax Rate:
1.89
Tax Year:
2023
Ownership Type:
Fee Simple
Listing Information
MLS ID:
3929603
List Date:
10-16-2024
Days On Market:
3
Listing Broker:
COLDWELL BANKER REALTY
Listing Agent:
D. Wendell Carpenter

















































Request More Information
Shawn and Diane Fox
RE/MAX American Dream
3108 Route 10 West
Denville, NJ 07834
Call: (973) 277-7853
Web: FoxHomeHunter.com

