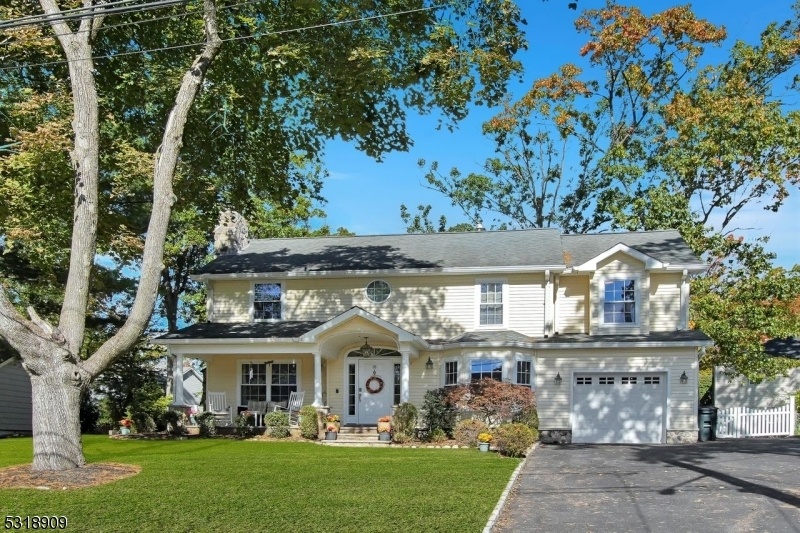18 Yorktown Ter
Livingston Twp, NJ 07039


































Price: $1,250,000
GSMLS: 3929572Type: Single Family
Style: Colonial
Beds: 4
Baths: 3 Full & 1 Half
Garage: 1-Car
Year Built: 1942
Acres: 0.17
Property Tax: $17,619
Description
Welcome To Your Dream Home! This Spacious Residence Boasts 4 Large Bedrooms All On The Second Floor Including Master En Suite Bathroom And Large, Walk-in Closet. Three Additional Bedrooms Share A Newly Remodeled, Bathroom. The Second Floor Also Has A Versatile Bonus Room And The Convenience Of The Laundry Room. The Full Finished Basement Offers Endless Possibilities. The Heart Of The Home Features An Eat-in Kitchen With Beautiful Granite Countertops And A Convenient Breakfast Bar. Step Outside To Enjoy The Large, Flat Backyard, Complete With Newly Redone Patios, Ideal For Entertaining. The Inviting Front Porch Is Perfect For Morning Coffee! Additional Highlights Include A Cozy Gas Fireplace With Refinished Stone, An Underground Sprinkler System For Easy Lawn Maintenance, Central Vacuum, Security System, Surround Sound Speakers, And Custom Closets Throughout For Optimal Organization. Don't Miss The Opportunity To Make This Beautiful Home Yours - Schedule A Showing Today!
Rooms Sizes
Kitchen:
First
Dining Room:
First
Living Room:
First
Family Room:
First
Den:
First
Bedroom 1:
Second
Bedroom 2:
Second
Bedroom 3:
Second
Bedroom 4:
Second
Room Levels
Basement:
Bath(s) Other, Laundry Room, Rec Room, Storage Room, Utility Room
Ground:
n/a
Level 1:
Breakfast Room, Dining Room, Family Room, Kitchen, Living Room, Powder Room
Level 2:
4 Or More Bedrooms, Bath Main, Bath(s) Other, Laundry Room
Level 3:
n/a
Level Other:
Other Room(s)
Room Features
Kitchen:
Breakfast Bar, Eat-In Kitchen
Dining Room:
Formal Dining Room
Master Bedroom:
Full Bath, Walk-In Closet
Bath:
Jetted Tub, Stall Shower And Tub
Interior Features
Square Foot:
n/a
Year Renovated:
2001
Basement:
Yes - Finished
Full Baths:
3
Half Baths:
1
Appliances:
Carbon Monoxide Detector, Central Vacuum, Dishwasher, Microwave Oven, Refrigerator, Wall Oven(s) - Gas, Water Softener-Rnt
Flooring:
Tile, Wood
Fireplaces:
1
Fireplace:
Gas Fireplace, Living Room
Interior:
CODetect,CeilCath,CeilHigh,JacuzTyp,SecurSys,SmokeDet,WlkInCls
Exterior Features
Garage Space:
1-Car
Garage:
Attached Garage
Driveway:
2 Car Width
Roof:
Asphalt Shingle
Exterior:
Vinyl Siding
Swimming Pool:
n/a
Pool:
n/a
Utilities
Heating System:
2 Units, Forced Hot Air
Heating Source:
Gas-Natural
Cooling:
2 Units
Water Heater:
n/a
Water:
Public Water
Sewer:
Public Sewer
Services:
n/a
Lot Features
Acres:
0.17
Lot Dimensions:
70X106
Lot Features:
n/a
School Information
Elementary:
HILLSIDE
Middle:
HERITAGE
High School:
LIVINGSTON
Community Information
County:
Essex
Town:
Livingston Twp.
Neighborhood:
n/a
Application Fee:
n/a
Association Fee:
n/a
Fee Includes:
n/a
Amenities:
n/a
Pets:
n/a
Financial Considerations
List Price:
$1,250,000
Tax Amount:
$17,619
Land Assessment:
$299,700
Build. Assessment:
$443,100
Total Assessment:
$742,800
Tax Rate:
2.37
Tax Year:
2023
Ownership Type:
Fee Simple
Listing Information
MLS ID:
3929572
List Date:
10-15-2024
Days On Market:
6
Listing Broker:
COLDWELL BANKER REALTY
Listing Agent:
Allison Tevlin


































Request More Information
Shawn and Diane Fox
RE/MAX American Dream
3108 Route 10 West
Denville, NJ 07834
Call: (973) 277-7853
Web: FoxHomeHunter.com

