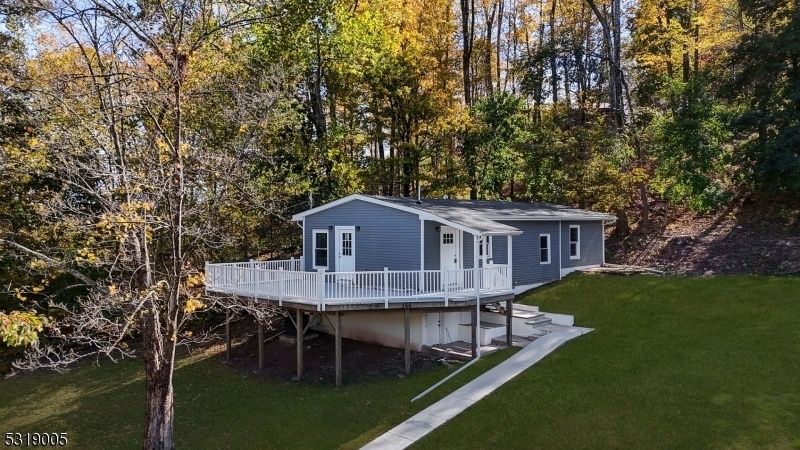366 Three Bridges Rd
Hillsborough Twp, NJ 08844

































Price: $379,900
GSMLS: 3929534Type: Single Family
Style: Raised Ranch
Beds: 2
Baths: 2 Full
Garage: No
Year Built: Unknown
Acres: 5.36
Property Tax: $4,730
Description
Nestled On A Hill In The Sought-after, Private Neshanic Section Of Hillsborough Township, This Fully Renovated, Custom-raised Ranch Sits On Over 5 Serene Acres With Stunning 360-degree Views Of The Raritan River And Surrounding Natural Beauty. Designed To Balance Modern Living With Country Charm, This Home Welcomes You With Meticulously Landscaped Grounds And An Impressive, Expanded Front Deck. Inside, The Open Floor Plan Is Bright And Airy, Boasting High Ceilings, New Flooring, And Recessed Lighting Throughout. The Home Features Two Bedrooms, Including A Primary Suite With A Walk-in Closet, And Two Luxurious, Fully Renovated Bathrooms Reminiscent Of A High-end Hotel. A Full Laundry Room Provides Added Convenience, With Access To The Lower Level, Where You'll Find Custom-designed Entertainment Spaces. A Highlight Of The Home Is The Grand Chef's Kitchen, Featuring Stainless Steel Appliances, Granite Countertops, And Soft-close Custom Cabinetry, With An Additional Storage Room And Walk-out Access. This Turnkey Property Is Move-in Ready, And Located Close To Public Transportation, Shopping, Dining, And Houses Of Worship. Best Of All, The Property Is Not In A Flood Zone, Offering Peace Of Mind In This Must-see Home.
Rooms Sizes
Kitchen:
First
Dining Room:
First
Living Room:
First
Family Room:
First
Den:
n/a
Bedroom 1:
Second
Bedroom 2:
Second
Bedroom 3:
Second
Bedroom 4:
First
Room Levels
Basement:
n/a
Ground:
Inside Entrance, Utility Room, Walkout
Level 1:
Kitchen,LivDinRm
Level 2:
3Bedroom,BathMain,BathOthr,Foyer,InsdEntr,Laundry,Walkout
Level 3:
n/a
Level Other:
Loft
Room Features
Kitchen:
Eat-In Kitchen, Separate Dining Area
Dining Room:
n/a
Master Bedroom:
Full Bath, Walk-In Closet
Bath:
Stall Shower
Interior Features
Square Foot:
n/a
Year Renovated:
n/a
Basement:
Yes - Finished, Full, Walkout
Full Baths:
2
Half Baths:
0
Appliances:
Cooktop - Gas, Microwave Oven
Flooring:
Tile, Wood
Fireplaces:
No
Fireplace:
n/a
Interior:
CODetect,FireExtg,CeilHigh,SmokeDet,StallShw,WlkInCls
Exterior Features
Garage Space:
No
Garage:
n/a
Driveway:
See Remarks
Roof:
Asphalt Shingle
Exterior:
Brick, Stone, Vinyl Siding, Wood
Swimming Pool:
No
Pool:
n/a
Utilities
Heating System:
Forced Hot Air
Heating Source:
See Remarks
Cooling:
Central Air
Water Heater:
Gas
Water:
Well
Sewer:
Septic
Services:
n/a
Lot Features
Acres:
5.36
Lot Dimensions:
n/a
Lot Features:
Lake/Water View, Wooded Lot
School Information
Elementary:
n/a
Middle:
n/a
High School:
n/a
Community Information
County:
Somerset
Town:
Hillsborough Twp.
Neighborhood:
n/a
Application Fee:
n/a
Association Fee:
n/a
Fee Includes:
n/a
Amenities:
Jogging/Biking Path, Storage
Pets:
n/a
Financial Considerations
List Price:
$379,900
Tax Amount:
$4,730
Land Assessment:
$188,000
Build. Assessment:
$92,500
Total Assessment:
$280,500
Tax Rate:
2.09
Tax Year:
2023
Ownership Type:
Fee Simple
Listing Information
MLS ID:
3929534
List Date:
10-15-2024
Days On Market:
37
Listing Broker:
EXP REALTY, LLC
Listing Agent:
Richard Adamski

































Request More Information
Shawn and Diane Fox
RE/MAX American Dream
3108 Route 10 West
Denville, NJ 07834
Call: (973) 277-7853
Web: FoxHomeHunter.com

