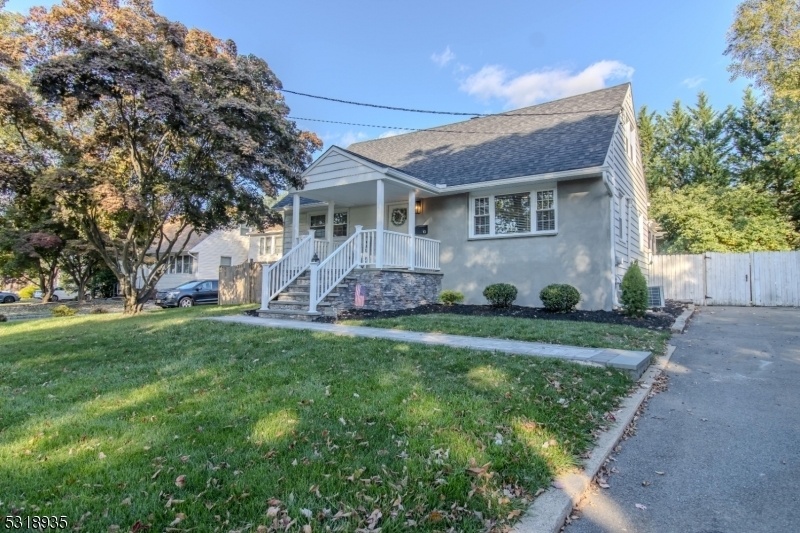10 Thomas Ter
Wayne Twp, NJ 07470



































Price: $579,900
GSMLS: 3929501Type: Single Family
Style: Cape Cod
Beds: 4
Baths: 2 Full
Garage: No
Year Built: 1952
Acres: 0.22
Property Tax: $9,343
Description
Welcome To 10 Thomas Terrace, A Beautifully Updated Single-family Home In The Heart Of Wayne. This Charming Residence With A Versatile Floor Plan Boasts 4 Spacious Bedrooms And 2 Fully Renovated Bathrooms, Ensuring Comfort And Style For Modern Living. The Primary Suite On The Second Floor Welcomes You With A Trendy Barn Door And A Luxurious Bathroom, Offering A Private Retreat Within The Home. The Heart Of The House, The Kitchen, Has Been Updated With A Modern Flair, Featuring Elegant Cherry Cabinets And Sleek Soapstone Countertops, Perfect For Culinary Enthusiasts And Gatherings. The Kitchen Overlooks The Dining Space With Great Sightline To The Bright And Airy Living Room With A Brand New Picture Window. Throughout The First Floor, The Refinished Hardwood Floors And Fresh Paint Create A Warm And Inviting Atmosphere. Step Outside To A Large, Flat Fenced-in Backyard, Complete With A Deck, Providing The Ideal Space For Outdoor Entertaining And Relaxation. Situated In A Prime Location, This Home Is Conveniently Close To Schools, Parks, Shopping Centers, And Public Transportation. Experience The Perfect Blend Of Modern Updates And Classic Charm.
Rooms Sizes
Kitchen:
18x11 Second
Dining Room:
18x11 First
Living Room:
21x11 First
Family Room:
n/a
Den:
n/a
Bedroom 1:
21x16 Second
Bedroom 2:
14x16 Second
Bedroom 3:
14x11 First
Bedroom 4:
10x9 First
Room Levels
Basement:
Laundry Room, Storage Room, Utility Room
Ground:
n/a
Level 1:
2 Bedrooms, Bath Main, Dining Room, Kitchen, Living Room
Level 2:
2 Bedrooms, Bath(s) Other
Level 3:
n/a
Level Other:
n/a
Room Features
Kitchen:
Breakfast Bar, Eat-In Kitchen, Separate Dining Area
Dining Room:
Living/Dining Combo
Master Bedroom:
Full Bath
Bath:
Stall Shower
Interior Features
Square Foot:
n/a
Year Renovated:
n/a
Basement:
Yes - Full, Unfinished, Walkout
Full Baths:
2
Half Baths:
0
Appliances:
Carbon Monoxide Detector, Dishwasher, Dryer, Microwave Oven, Range/Oven-Electric, Refrigerator, Sump Pump, Washer
Flooring:
Tile, Wood
Fireplaces:
No
Fireplace:
n/a
Interior:
n/a
Exterior Features
Garage Space:
No
Garage:
n/a
Driveway:
Driveway-Exclusive
Roof:
Asphalt Shingle
Exterior:
Aluminum Siding, Stone
Swimming Pool:
No
Pool:
n/a
Utilities
Heating System:
1 Unit, Forced Hot Air
Heating Source:
Gas-Natural
Cooling:
Central Air
Water Heater:
n/a
Water:
Public Water
Sewer:
Public Sewer
Services:
n/a
Lot Features
Acres:
0.22
Lot Dimensions:
n/a
Lot Features:
Level Lot
School Information
Elementary:
R. CARTER
Middle:
G. WASHING
High School:
WAYNE VALL
Community Information
County:
Passaic
Town:
Wayne Twp.
Neighborhood:
n/a
Application Fee:
n/a
Association Fee:
n/a
Fee Includes:
n/a
Amenities:
n/a
Pets:
Yes
Financial Considerations
List Price:
$579,900
Tax Amount:
$9,343
Land Assessment:
$86,700
Build. Assessment:
$76,700
Total Assessment:
$163,400
Tax Rate:
5.72
Tax Year:
2023
Ownership Type:
Fee Simple
Listing Information
MLS ID:
3929501
List Date:
10-15-2024
Days On Market:
9
Listing Broker:
COMPASS NEW JERSEY LLC
Listing Agent:
Amanda Corry



































Request More Information
Shawn and Diane Fox
RE/MAX American Dream
3108 Route 10 West
Denville, NJ 07834
Call: (973) 277-7853
Web: FoxHomeHunter.com

