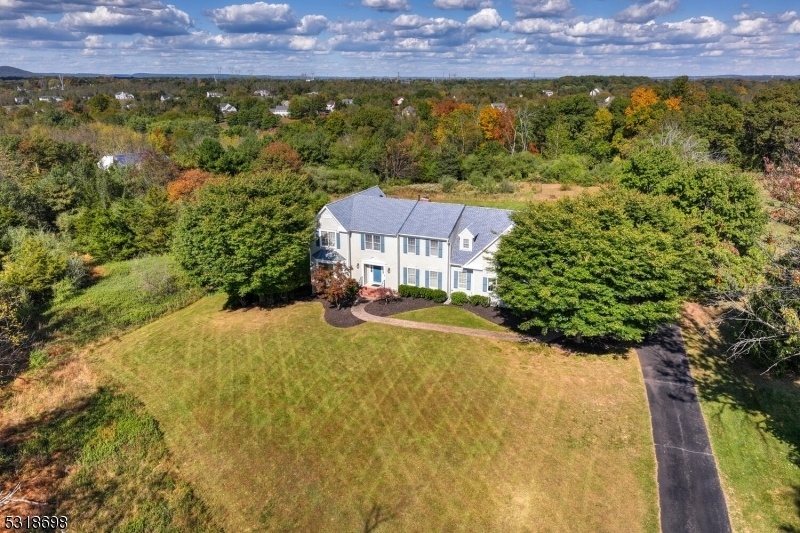488 S Horizon Way
Branchburg Twp, NJ 08853














































Price: $865,000
GSMLS: 3929459Type: Single Family
Style: Colonial
Beds: 4
Baths: 2 Full & 1 Half
Garage: 2-Car
Year Built: 1992
Acres: 4.60
Property Tax: $12,399
Description
Tucked Away Along A Picturesque, Winding Driveway, This Stunning Colonial Home Offers The Perfect Retreat From The Hustle And Bustle While Remaining Conveniently Close To Everything You Need. With 11 Spacious Rooms, This Residence Is Designed For Both Comfort And Luxury. The First Floor Features A Welcoming Living Room, Formal Dining Room, And A Soaring Great Room With A Floor-to-ceiling Wood-burning Fireplace Ideal For Cozy Gatherings. The Oversized Kitchen, Flooded With Sunlight, Offers Ample Cabinetry And Overlooks The Expansive Backyard, Perfect For Enjoying Peaceful Views. A Private Office On The First Floor Is Ideal For Work-from-home Days, While The Formal Dining Room Adds An Elegant Touch To Special Meals. The Upper Level Boasts A Beautiful Bridge That Overlooks Both The Family Room And The Grand Foyer. Three Generously Sized Bedrooms Accompany An Impressive Master Suite With A Luxurious Bathroom, Featuring A Large Jetted Tub For Ultimate Relaxation. Additionally, An Enormous Bonus Room With A Separate Staircase Offers Flexible Living Space For A Variety Of Needs. The Expansive Walk-out Basement Provides Even More Potential, With Flexible Options For A Home Gym, Media Room Or Customized To Your Specific Needs. Outside, An Oversized Deck Invites You To Enjoy Evening Dinners, Morning Coffee, Or Stunning Sunset Views In The Tranquility Of Your Surroundings. This Colonial Gem Is Waiting For You To Make It Your Own!
Rooms Sizes
Kitchen:
24x16 First
Dining Room:
16x15 First
Living Room:
23x14 First
Family Room:
27x17 First
Den:
14x10 First
Bedroom 1:
21x14 Second
Bedroom 2:
16x14 Second
Bedroom 3:
14x11 Second
Bedroom 4:
14x11 Second
Room Levels
Basement:
Walkout
Ground:
n/a
Level 1:
Breakfst,DiningRm,FamilyRm,Foyer,GarEnter,GreatRm,Kitchen,Laundry,LivingRm,Office,Pantry,PowderRm,Walkout
Level 2:
4+Bedrms,BathMain,BathOthr,GameRoom
Level 3:
Attic
Level Other:
n/a
Room Features
Kitchen:
Center Island, Country Kitchen, Eat-In Kitchen, Pantry, Separate Dining Area
Dining Room:
Formal Dining Room
Master Bedroom:
Full Bath
Bath:
Jetted Tub, Stall Shower
Interior Features
Square Foot:
3,658
Year Renovated:
n/a
Basement:
Yes - Unfinished, Walkout
Full Baths:
2
Half Baths:
1
Appliances:
Carbon Monoxide Detector, Central Vacuum, Dishwasher, Dryer, Kitchen Exhaust Fan, Range/Oven-Gas, Refrigerator, Self Cleaning Oven, Washer, Water Softener-Own
Flooring:
Carpeting, Tile, Wood
Fireplaces:
1
Fireplace:
Family Room, Wood Burning
Interior:
CODetect,CeilCath,FireExtg,CeilHigh,JacuzTyp,SecurSys,Skylight,SmokeDet,StallShw,TubShowr,WlkInCls
Exterior Features
Garage Space:
2-Car
Garage:
Attached Garage, Oversize Garage
Driveway:
1 Car Width, Blacktop
Roof:
Asphalt Shingle
Exterior:
Vinyl Siding
Swimming Pool:
No
Pool:
n/a
Utilities
Heating System:
2 Units, Multi-Zone
Heating Source:
Gas-Natural
Cooling:
2 Units, Ceiling Fan, Central Air, House Exhaust Fan
Water Heater:
Gas
Water:
Private
Sewer:
Septic
Services:
Cable TV Available, Garbage Extra Charge
Lot Features
Acres:
4.60
Lot Dimensions:
n/a
Lot Features:
Level Lot, Open Lot, Wooded Lot
School Information
Elementary:
WHITON
Middle:
CENTRAL
High School:
SOMERVILLE
Community Information
County:
Somerset
Town:
Branchburg Twp.
Neighborhood:
n/a
Application Fee:
n/a
Association Fee:
n/a
Fee Includes:
n/a
Amenities:
n/a
Pets:
Yes
Financial Considerations
List Price:
$865,000
Tax Amount:
$12,399
Land Assessment:
$213,500
Build. Assessment:
$503,600
Total Assessment:
$717,100
Tax Rate:
1.87
Tax Year:
2023
Ownership Type:
Fee Simple
Listing Information
MLS ID:
3929459
List Date:
10-15-2024
Days On Market:
0
Listing Broker:
WEICHERT REALTORS
Listing Agent:
Marilyn Rutishauser














































Request More Information
Shawn and Diane Fox
RE/MAX American Dream
3108 Route 10 West
Denville, NJ 07834
Call: (973) 277-7853
Web: FoxHomeHunter.com

