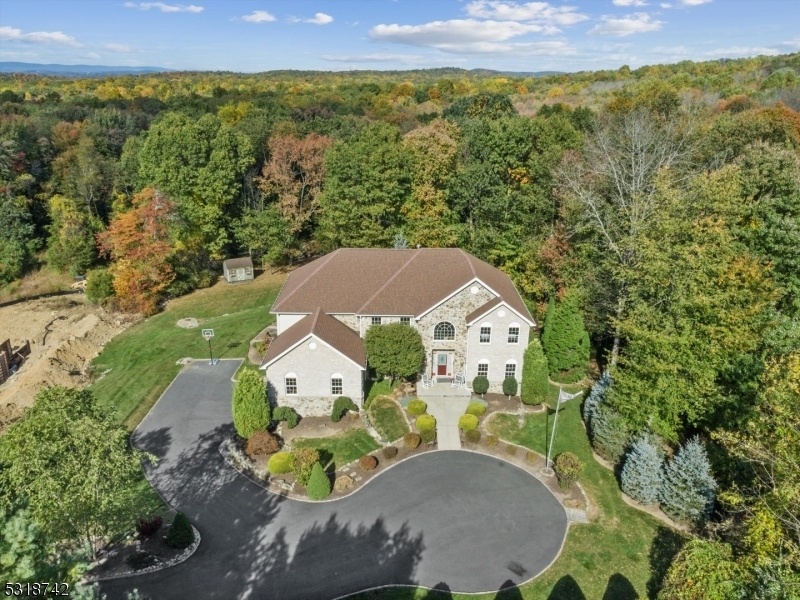2 Lourdes Ct
Andover Twp, NJ 07821















































Price: $850,000
GSMLS: 3929456Type: Single Family
Style: Colonial
Beds: 4
Baths: 4 Full
Garage: 3-Car
Year Built: 2010
Acres: 4.07
Property Tax: $21,994
Description
Welcome To Perona Estates!! This Stunning 4-bedroom, 4-bathroom Colonial Is Situated On A 4+ Acre Lot And Completely Turnkey. You'll Fall In Love As Soon As You Walk In The Front Door Into Your 2 Story Foyer. The Great Room With High Ceilings Has A Beautiful Stone Fireplace And Lots Of Natural Light To Create An Inviting Atmosphere All Year Long. Gourmet Eat-in Kitchen Features Granite Countertops, Tiled Backsplash, Large Center Island And Ss Appliances. Conveniently Off The Kitchen Is A Large Pantry & Laundry Room. Slider Doors Off Of The Kitchen Make It Easy To Access The Deck And Backyard. The Formal Dining Room Is Perfect For Hosting The Holidays. Oversized Living Room Is Ideal For Movie Nights And Features A Wet Bar For The Coffee Or Cocktail Enthusiast...and Counter Space For All The Popcorn. Upstairs, The Expansive Primary Bedroom Boasts Two Walk In Closets And A Spacious Ensuite Bathroom Complete With A Soaking Tub, Tiled Walk-in Shower And Double Sinks. Three Additional Generously Sized Bedrooms - One With Private Bath, Plus A Full Bathroom Round Out The Second Floor. The Walkout Unfinished Basement Presents Endless Possibilities For Customization And Storage. Outside Find Your Entertaining Oasis With Outdoor Kitchen, Relaxing Pergola, Firepit And Invigorating Hot Tub, All Set Against The Backdrop Of Your Sprawling 4 Acre Property. Large Shed And Newer Playset Are Also Included. 3-car Built-in Garage And An Expansive Driveway Offer Plenty Of Parking.
Rooms Sizes
Kitchen:
n/a
Dining Room:
n/a
Living Room:
n/a
Family Room:
n/a
Den:
n/a
Bedroom 1:
n/a
Bedroom 2:
n/a
Bedroom 3:
n/a
Bedroom 4:
n/a
Room Levels
Basement:
GarEnter,Walkout
Ground:
n/a
Level 1:
Den, Dining Room, Foyer, Great Room, Kitchen, Living Room
Level 2:
4 Or More Bedrooms, Bath Main, Bath(s) Other
Level 3:
n/a
Level Other:
n/a
Room Features
Kitchen:
Center Island, Country Kitchen, Eat-In Kitchen
Dining Room:
n/a
Master Bedroom:
Full Bath
Bath:
n/a
Interior Features
Square Foot:
n/a
Year Renovated:
n/a
Basement:
Yes - Full, Unfinished, Walkout
Full Baths:
4
Half Baths:
0
Appliances:
Cooktop - Gas, Dishwasher, Microwave Oven, Refrigerator, Wall Oven(s) - Electric
Flooring:
Carpeting, Tile, Wood
Fireplaces:
1
Fireplace:
Gas Fireplace, Great Room
Interior:
n/a
Exterior Features
Garage Space:
3-Car
Garage:
Built-In Garage
Driveway:
Blacktop
Roof:
Asphalt Shingle
Exterior:
Brick, Stone, Vinyl Siding
Swimming Pool:
n/a
Pool:
n/a
Utilities
Heating System:
2 Units, Forced Hot Air, Multi-Zone
Heating Source:
GasPropL
Cooling:
2 Units, Central Air, Multi-Zone Cooling
Water Heater:
n/a
Water:
Well
Sewer:
Septic
Services:
n/a
Lot Features
Acres:
4.07
Lot Dimensions:
n/a
Lot Features:
Cul-De-Sac, Mountain View
School Information
Elementary:
LONG POND
Middle:
F. M. BURD
High School:
NEWTON
Community Information
County:
Sussex
Town:
Andover Twp.
Neighborhood:
Perona Estates
Application Fee:
n/a
Association Fee:
n/a
Fee Includes:
n/a
Amenities:
n/a
Pets:
n/a
Financial Considerations
List Price:
$850,000
Tax Amount:
$21,994
Land Assessment:
$109,600
Build. Assessment:
$432,000
Total Assessment:
$541,600
Tax Rate:
4.06
Tax Year:
2023
Ownership Type:
Fee Simple
Listing Information
MLS ID:
3929456
List Date:
10-15-2024
Days On Market:
37
Listing Broker:
EXP REALTY, LLC
Listing Agent:
Rachel Bucci















































Request More Information
Shawn and Diane Fox
RE/MAX American Dream
3108 Route 10 West
Denville, NJ 07834
Call: (973) 277-7853
Web: FoxHomeHunter.com

