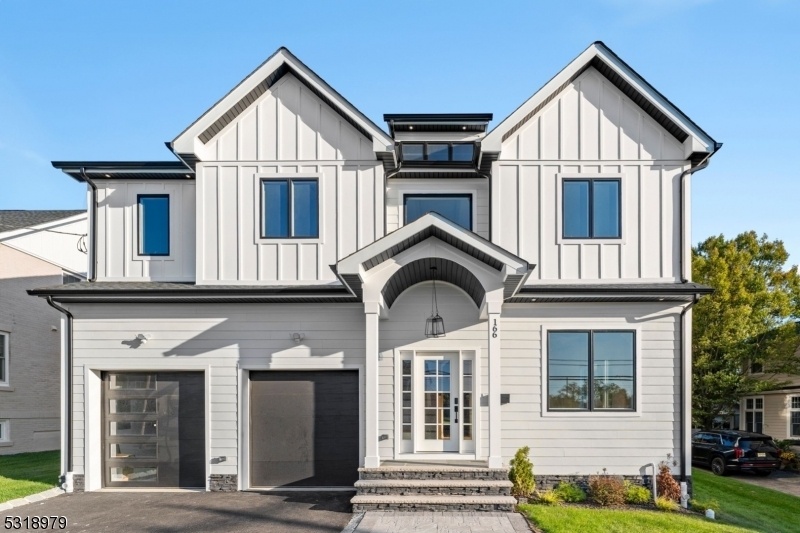166 Beaufort Ave
Livingston Twp, NJ 07039
















































Price: $1,875,000
GSMLS: 3929404Type: Single Family
Style: Colonial
Beds: 6
Baths: 5 Full & 1 Half
Garage: 2-Car
Year Built: 2024
Acres: 0.34
Property Tax: $2,360
Description
Welcome To This Brand New, Custom Colonial Home, Surrounded By Luxurious Residences And Situated On A Sprawling 15,000 Sq. Ft. Lot, Offering Endless Possibilities To Create Your Dream Outdoor Oasis. With A 10 Year Builder's Warranty, This Masterpiece Spans Approximately 5,000 Sq. Ft. Across Three Meticulously Designed Level. Boasting 6 Bedrooms And 5.1 Bathrooms, The Home Greets You With A Grand 2 Story Foyer And 10 Foot Ceilings Throughout, Leading To Sophisticated Living And Dining Rooms Adorned With Intricate Millwork And Rich Hardwood Floors. Chef's Kitchen, Featuring High End Appliances, A Large Center Island With Quartz Countertops, Custom Cabinetry, A Wet Bar, And A Walk In Pantry. A Gas Fireplace With Stone Surround While Sliding Doors Open To A Deck Overlooking The Oversized. The First Floor Offers An En Suite Bedroom. Upstairs, You'll Find Four Additional Bedrooms, Including The Luxurious Master Suite, Complete With A Tray Ceiling, An Oversized Walk In Closet, And A Spa Inspired Bath Featuring A Soaking Tub, Stall Shower, And Double Vanity. The Finished Basement With 9 Foot Ceilings Offers Even More Versatile Living Space, Including A Bedroom, Full Bathroom, And A Large Recreation Room With A Wet Bar. Located In One Of Livingston's Most Coveted Neighborhoods. Don't Miss The Opportunity To Make It Your Own!
Rooms Sizes
Kitchen:
n/a
Dining Room:
n/a
Living Room:
n/a
Family Room:
n/a
Den:
n/a
Bedroom 1:
n/a
Bedroom 2:
n/a
Bedroom 3:
n/a
Bedroom 4:
n/a
Room Levels
Basement:
n/a
Ground:
n/a
Level 1:
n/a
Level 2:
n/a
Level 3:
n/a
Level Other:
n/a
Room Features
Kitchen:
Center Island
Dining Room:
n/a
Master Bedroom:
n/a
Bath:
n/a
Interior Features
Square Foot:
n/a
Year Renovated:
2024
Basement:
Yes - Finished, Full, Walkout
Full Baths:
5
Half Baths:
1
Appliances:
Range/Oven-Gas, Refrigerator
Flooring:
Wood
Fireplaces:
1
Fireplace:
Gas Fireplace
Interior:
n/a
Exterior Features
Garage Space:
2-Car
Garage:
Attached Garage
Driveway:
2 Car Width, Blacktop
Roof:
Asphalt Shingle
Exterior:
Aluminum Siding
Swimming Pool:
n/a
Pool:
n/a
Utilities
Heating System:
2 Units, Forced Hot Air
Heating Source:
Gas-Natural
Cooling:
2 Units, Central Air
Water Heater:
n/a
Water:
Public Water
Sewer:
Public Sewer
Services:
n/a
Lot Features
Acres:
0.34
Lot Dimensions:
75X200
Lot Features:
n/a
School Information
Elementary:
n/a
Middle:
n/a
High School:
n/a
Community Information
County:
Essex
Town:
Livingston Twp.
Neighborhood:
n/a
Application Fee:
n/a
Association Fee:
n/a
Fee Includes:
n/a
Amenities:
n/a
Pets:
n/a
Financial Considerations
List Price:
$1,875,000
Tax Amount:
$2,360
Land Assessment:
$263,500
Build. Assessment:
$0
Total Assessment:
$263,500
Tax Rate:
2.37
Tax Year:
2023
Ownership Type:
Fee Simple
Listing Information
MLS ID:
3929404
List Date:
10-15-2024
Days On Market:
4
Listing Broker:
LIFESTYLE INTERNATIONAL REALTY
Listing Agent:
Oscar Nunez-paz
















































Request More Information
Shawn and Diane Fox
RE/MAX American Dream
3108 Route 10 West
Denville, NJ 07834
Call: (973) 277-7853
Web: FoxHomeHunter.com

