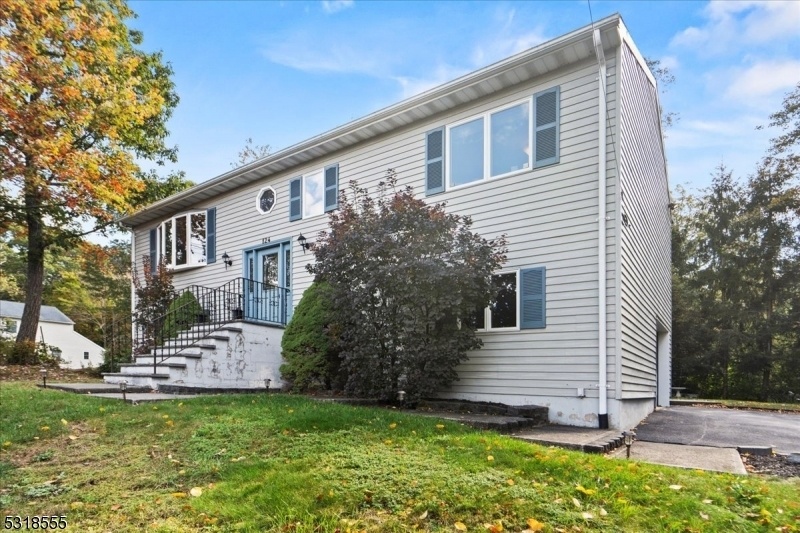124 Papscoe Rd
West Milford Twp, NJ 07421

































Price: $499,888
GSMLS: 3929239Type: Single Family
Style: Bi-Level
Beds: 3
Baths: 3 Full
Garage: 1-Car
Year Built: 1988
Acres: 0.23
Property Tax: $9,547
Description
Welcome To This Charming Bi-level Home, Perfect For Both Relaxation And Entertaining. Featuring 3 Spacious Bedrooms And 3 Full Baths, This Residence Is Designed For Comfort And Convenience. The Inviting Living Room Boasts A Skylight That Floods The Space With Natural Light, While Recessed Lighting Adds A Modern Touch.you'll Love The Combination Of Tile And Laminate Flooring Throughout, Offering Both Style And Durability. The Kitchen Features A Breakfast Bar, Making It A Perfect Spot For Casual Meals, And It Seamlessly Flows Into A Separate Dining Area For Those Special Gatherings.the Primary Bedroom Comes Complete With A Full Bath, Offering Both A Private Retreat And A Stall Shower In The Master Bathroom For Added Convenience. An Attached Garage Provides Easy Access And Storage Solutions.step Outside To The Expansive Deck Overlooking The Huge Backyard Ideal For Outdoor Entertaining, Gardening, Or Simply Enjoying A Quiet Evening Under The Stars. This Home Perfectly Blends Comfort And Functionality, Making It A Wonderful Place To Call Your Own!
Rooms Sizes
Kitchen:
First
Dining Room:
First
Living Room:
First
Family Room:
Ground
Den:
n/a
Bedroom 1:
First
Bedroom 2:
First
Bedroom 3:
Ground
Bedroom 4:
n/a
Room Levels
Basement:
n/a
Ground:
1 Bedroom, Bath(s) Other, Family Room, Laundry Room, Walkout
Level 1:
n/a
Level 2:
2 Bedrooms, Bath Main, Bath(s) Other, Dining Room, Kitchen, Living Room
Level 3:
n/a
Level Other:
n/a
Room Features
Kitchen:
Breakfast Bar, Separate Dining Area
Dining Room:
n/a
Master Bedroom:
Full Bath
Bath:
Stall Shower
Interior Features
Square Foot:
n/a
Year Renovated:
n/a
Basement:
No
Full Baths:
3
Half Baths:
0
Appliances:
Dishwasher, Dryer, Microwave Oven, Range/Oven-Gas, Refrigerator
Flooring:
Laminate, Tile
Fireplaces:
1
Fireplace:
Wood Burning
Interior:
Fire Extinguisher, Smoke Detector, Window Treatments
Exterior Features
Garage Space:
1-Car
Garage:
Garage Under
Driveway:
2 Car Width, Additional Parking
Roof:
Asphalt Shingle
Exterior:
Vinyl Siding
Swimming Pool:
n/a
Pool:
n/a
Utilities
Heating System:
Baseboard - Hotwater
Heating Source:
See Remarks
Cooling:
Window A/C(s)
Water Heater:
n/a
Water:
Well
Sewer:
Septic, Septic 3 Bedroom Town Verified
Services:
n/a
Lot Features
Acres:
0.23
Lot Dimensions:
n/a
Lot Features:
Level Lot, Mountain View
School Information
Elementary:
UP GRNWD L
Middle:
MACOPIN
High School:
W MILFORD
Community Information
County:
Passaic
Town:
West Milford Twp.
Neighborhood:
n/a
Application Fee:
n/a
Association Fee:
n/a
Fee Includes:
n/a
Amenities:
n/a
Pets:
n/a
Financial Considerations
List Price:
$499,888
Tax Amount:
$9,547
Land Assessment:
$79,600
Build. Assessment:
$154,700
Total Assessment:
$234,300
Tax Rate:
3.95
Tax Year:
2023
Ownership Type:
Fee Simple
Listing Information
MLS ID:
3929239
List Date:
10-14-2024
Days On Market:
8
Listing Broker:
EXP REALTY, LLC
Listing Agent:
Peter Kontrafouris

































Request More Information
Shawn and Diane Fox
RE/MAX American Dream
3108 Route 10 West
Denville, NJ 07834
Call: (973) 277-7853
Web: FoxHomeHunter.com

