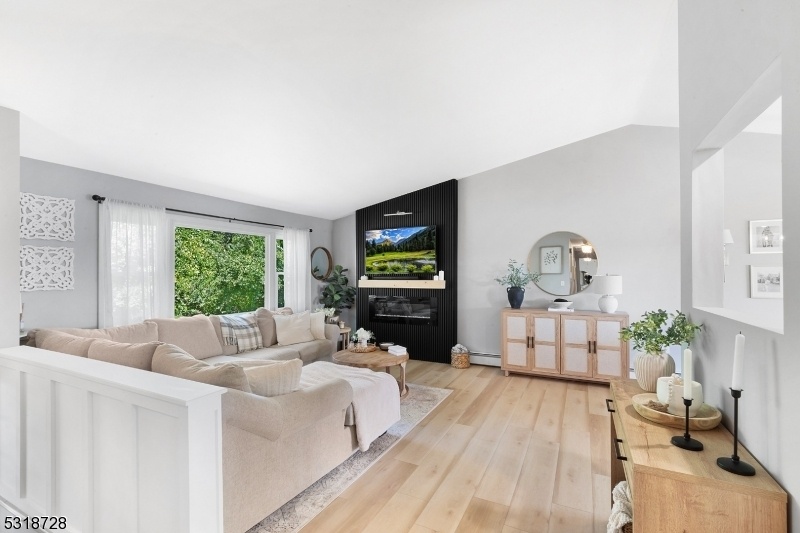23 Musconetcong Ave
Hopatcong Boro, NJ 07843














































Price: $529,900
GSMLS: 3929209Type: Single Family
Style: Bi-Level
Beds: 3
Baths: 2 Full & 1 Half
Garage: 2-Car
Year Built: 1971
Acres: 0.69
Property Tax: $7,088
Description
Experience The Ultimate Lifestyle In This Beautifully Updated Home With A Priceless, Panoramic, View Of Lake Hopatcong! Enjoy Relaxing, Entertaining, And Watching The July 4th Fireworks And Stunning Sunrises And Sunsets, From The Comfort Of Your Expansive Covered Deck. Prepare To Be Impressed, This Open-concept Home Offers Modern Luxury Throughout. The Living Space Boasts A Show Stopping, Floor To Ceiling Fireplace And Vaulted Ceilings. The Kitchen Is A Chef's Dream, Complete With Quartz Countertops, Under-cabinet Lighting, And A Breakfast Bar Overlooking The Dining Area. Gorgeous Luxury Vinyl Plank Flooring Runs Throughout, Offering Durability And Style. The Primary Suite Features An Ensuite Bathroom With Custom-tiled Shower, Providing A Spa-like Retreat. All Of The Bathrooms Are Fully Updated And Designed With Elegance. The Lower Level Offers A Family Room/rec Room For Additional Space, As Well As A Conveniently Located Half Bath And Access To The Patio And Backyard. This Home Also Includes A 2-car Garage, Plenty Of Parking, A Fenced-in Yard, And Tanning Deck For Those Sunny Summer Days! Some Additional Notable Features Include: Newer Roof And Windows, New Water Heater, A 220 Home Generator Outlet, Roth Oil Tank, And Public Sewer And Water For A Peace Of Mind! Located In A Prime Location Near Commuter Routes, Shopping, Restaurants, And Parks, This Home Truly Has It All. Don't Miss The Opportunity To Own A Piece Of Paradise.
Rooms Sizes
Kitchen:
11x10 First
Dining Room:
12x10 First
Living Room:
15x15 First
Family Room:
15x11 Ground
Den:
n/a
Bedroom 1:
13x11 First
Bedroom 2:
12x10 First
Bedroom 3:
11x11 First
Bedroom 4:
n/a
Room Levels
Basement:
n/a
Ground:
BathOthr,GarEnter,RecRoom,Utility
Level 1:
3 Bedrooms, Bath Main, Bath(s) Other, Dining Room, Kitchen, Living Room
Level 2:
n/a
Level 3:
n/a
Level Other:
n/a
Room Features
Kitchen:
Breakfast Bar, Eat-In Kitchen, Pantry, Separate Dining Area
Dining Room:
Formal Dining Room
Master Bedroom:
Full Bath
Bath:
Stall Shower
Interior Features
Square Foot:
n/a
Year Renovated:
2019
Basement:
No
Full Baths:
2
Half Baths:
1
Appliances:
Carbon Monoxide Detector, Dishwasher, Dryer, Range/Oven-Electric, Refrigerator, Washer
Flooring:
Tile, Vinyl-Linoleum
Fireplaces:
2
Fireplace:
Imitation, Living Room, Rec Room, Wood Stove-Freestanding
Interior:
CODetect,FireExtg,CeilHigh,StallShw,TubShowr
Exterior Features
Garage Space:
2-Car
Garage:
Attached Garage, Built-In Garage
Driveway:
Blacktop
Roof:
Asphalt Shingle
Exterior:
Brick, Composition Shingle
Swimming Pool:
n/a
Pool:
n/a
Utilities
Heating System:
Baseboard - Hotwater
Heating Source:
OilAbOut
Cooling:
Window A/C(s)
Water Heater:
n/a
Water:
Public Water
Sewer:
Public Sewer, Sewer Charge Extra
Services:
n/a
Lot Features
Acres:
0.69
Lot Dimensions:
81X209IRR
Lot Features:
Lake/Water View
School Information
Elementary:
n/a
Middle:
n/a
High School:
n/a
Community Information
County:
Sussex
Town:
Hopatcong Boro
Neighborhood:
n/a
Application Fee:
n/a
Association Fee:
n/a
Fee Includes:
n/a
Amenities:
n/a
Pets:
n/a
Financial Considerations
List Price:
$529,900
Tax Amount:
$7,088
Land Assessment:
$155,900
Build. Assessment:
$224,800
Total Assessment:
$380,700
Tax Rate:
3.50
Tax Year:
2023
Ownership Type:
Fee Simple
Listing Information
MLS ID:
3929209
List Date:
10-14-2024
Days On Market:
9
Listing Broker:
WEICHERT REALTORS
Listing Agent:
Radina Vilasco














































Request More Information
Shawn and Diane Fox
RE/MAX American Dream
3108 Route 10 West
Denville, NJ 07834
Call: (973) 277-7853
Web: FoxHomeHunter.com

