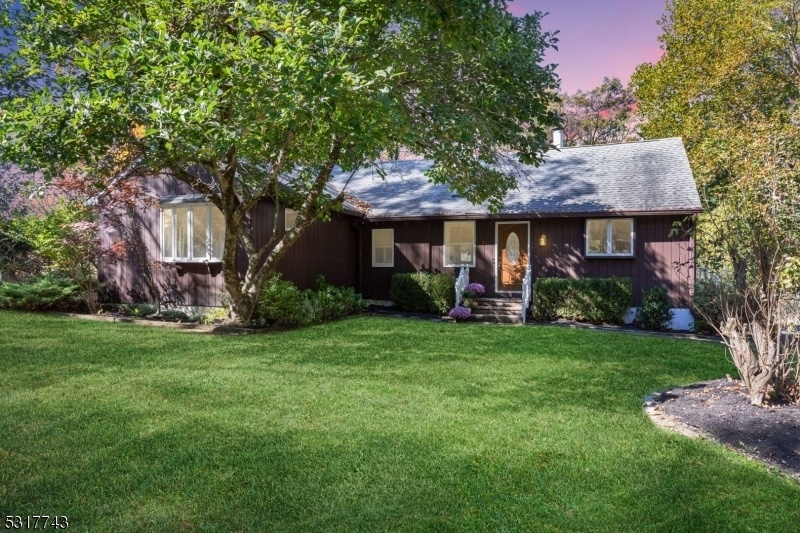251 Musconetcong River Rd
Lebanon Twp, NJ 07882


















































Price: $535,000
GSMLS: 3929206Type: Single Family
Style: Expanded Ranch
Beds: 3
Baths: 2 Full
Garage: 2-Car
Year Built: 1939
Acres: 2.99
Property Tax: $7,749
Description
Riverfront! Picturesque 3 Acre Property Along The Musconetcong River W Large Barn Outbuilding & Fenced Pastures. Set Back From The River & Road This Move In Custom Home Is Loaded W Updates & Character. Welcoming Foyer/mudroom W Skylight. Spacious Vaulted Ceiling Living Room Is Highlighted By A Stunning Floor To Ceiling Local Fieldstone Surround Fireplace. The Living Room Steps Down To A Lounge Area W Sliders To Rear Yard. Easy-care Luxury Vinyl Flooring Flows From The Living Room Into The Formal Dining Room W Custom Built-ins & Sliders To Deck. Large Eat-in Kitchen W New Granite Counters, Abundant Wood Cabinetry, Tile Backsplash & Pantry. Desirable 1st Floor Primary Bedroom Suite Features An Organized Walk-in Closet & En-suite Bath W Stall Shower. Bedrooms Have Ample Closets. Main Bath W Tub Shower & Granite Topped Vanity. One Bedroom Has An Attached Sitting Room Perfect For A Workspace. Expansive Family Room Features A Warm Freestanding Wood-burning Stove. Over-sized Detached 2-car Garage. Perfect For Animals This 3 Acre Property Has A Huge Barn Outbuilding, Run Ins & Fenced Pastures. A Nature Lover & Outdoor Enthusiasts Dream This Park-like Riverfront 3 Acres Has Direct Access To The Musconetcong River For Fishing, Tubing Or Just Relaxing While Taking In The Spectacular View. Tranquil Location Near Shopping, Dining, Parks & Recreation Areas Is Also Close To Commuting Routes 78, 31 & Bus/train Service. Enjoy Lebanon Township Schools Including Blue Ribbon Voorhees High School
Rooms Sizes
Kitchen:
15x13 First
Dining Room:
13x13 First
Living Room:
22x18 First
Family Room:
30x13 Ground
Den:
n/a
Bedroom 1:
17x15 First
Bedroom 2:
12x9 First
Bedroom 3:
9x9 First
Bedroom 4:
n/a
Room Levels
Basement:
n/a
Ground:
Family Room, Storage Room, Utility Room, Walkout
Level 1:
3Bedroom,BathMain,BathOthr,DiningRm,Kitchen,LivingRm,MudRoom,Pantry,SeeRem,SittngRm
Level 2:
n/a
Level 3:
n/a
Level Other:
n/a
Room Features
Kitchen:
Country Kitchen, Eat-In Kitchen, Pantry, See Remarks
Dining Room:
Formal Dining Room
Master Bedroom:
1st Floor, Full Bath, Walk-In Closet
Bath:
Stall Shower
Interior Features
Square Foot:
n/a
Year Renovated:
n/a
Basement:
Yes - Finished-Partially, Walkout
Full Baths:
2
Half Baths:
0
Appliances:
Carbon Monoxide Detector, Dishwasher, Dryer, Microwave Oven, Range/Oven-Gas, Refrigerator, Washer
Flooring:
Tile, Vinyl-Linoleum
Fireplaces:
2
Fireplace:
Family Room, Living Room, Wood Burning
Interior:
CODetect,CeilCath,Skylight,SmokeDet,StallShw,TubShowr,WlkInCls
Exterior Features
Garage Space:
2-Car
Garage:
Detached Garage, Oversize Garage
Driveway:
Additional Parking, Blacktop
Roof:
Asphalt Shingle
Exterior:
Wood
Swimming Pool:
n/a
Pool:
n/a
Utilities
Heating System:
Forced Hot Air
Heating Source:
OilAbIn
Cooling:
Central Air
Water Heater:
n/a
Water:
Well
Sewer:
Septic
Services:
n/a
Lot Features
Acres:
2.99
Lot Dimensions:
n/a
Lot Features:
Lake/Water View, Open Lot, Stream On Lot, Waterfront, Wooded Lot
School Information
Elementary:
VALLEYVIEW
Middle:
WOODGLEN
High School:
VOORHEES
Community Information
County:
Hunterdon
Town:
Lebanon Twp.
Neighborhood:
Musconetcong Riverfr
Application Fee:
n/a
Association Fee:
n/a
Fee Includes:
n/a
Amenities:
n/a
Pets:
Yes
Financial Considerations
List Price:
$535,000
Tax Amount:
$7,749
Land Assessment:
$135,700
Build. Assessment:
$152,800
Total Assessment:
$288,500
Tax Rate:
2.69
Tax Year:
2023
Ownership Type:
Fee Simple
Listing Information
MLS ID:
3929206
List Date:
10-14-2024
Days On Market:
8
Listing Broker:
WEICHERT REALTORS
Listing Agent:
Sharon Groben


















































Request More Information
Shawn and Diane Fox
RE/MAX American Dream
3108 Route 10 West
Denville, NJ 07834
Call: (973) 277-7853
Web: FoxHomeHunter.com

