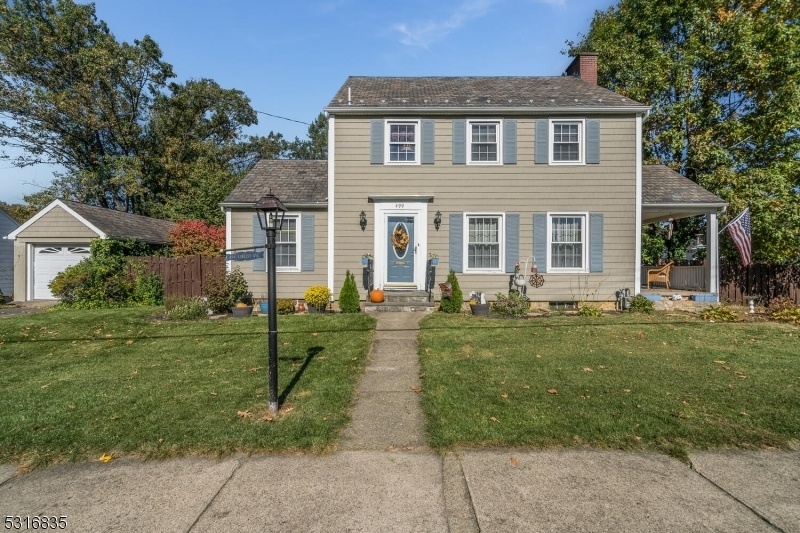499 Corliss Ave
Phillipsburg Town, NJ 08865






























Price: $399,900
GSMLS: 3929166Type: Single Family
Style: Colonial
Beds: 4
Baths: 1 Full & 2 Half
Garage: 1-Car
Year Built: 1945
Acres: 0.29
Property Tax: $7,657
Description
Home Sweet Home! As You Drive Down The Meandering And Tree Lined Streets Of The Highly Sought After "hillcrest" Community In Scenic Warren County Be Prepared To Fall In Love With This Super Charming 4 Br, 1 Full & 2 Half Bath Colonial! From The Nostalgic Exterior Lamp-post To The Sweet Covered Side Porch And Everything In Between, This One Is Sure To Steal Your Heart! Original Wood Work And Glass Door Knobs! Cute Entrance Vestibule W/adorable Powder Room Addition! Very Spacious Lr W/corner Wood Burning Fireplace, Hardwood Flooring & French Doors To Covered Porch! Dr W/4 Windows, Neutral Decor & Hardwood! Cheerful Kit W/glass Tile Back-splash, White Cabinets & Stainless Appl's (all Incl'd!) 1st Flr Br W/french Doors, Overhead Fan/light Fixture, Closet, H/w Flr & 4 Windows! Solid Wood Treads On Staircase! Primary Br W/fan/light Fixture, Walk-in Closet (w/light) & H/w Flr! 2nd Br W/fan/light Fixture, Walk-in Closet (w/light) & H/w Flr! 3rd Br W/chair-rail Molding, Closet, H/w & Access To Walk-up Attic! Full Bath W/tiled Tub/shower & Linen Closet! Full Bsmnt W/laundry, Utility Sink, Half Bath & Bilco Door! Public Utilities! Nat Gas! Window A/c! Fabulous Outdoor Spaces Included Expansive Deck W/pergola! Fenced .29 Ac Corner Lot & Cozy Covered Side Porch! Plenty Of Options For Outdoor Seasonal Dining, Reading, Relaxing Or Entertaining! Garage & Paved Driveway! Many Furnishings Negotiable! Owner Is Licensed Realtor. Get Ready To Pack! You Can Finally Say...."honey, We Are Home!"
Rooms Sizes
Kitchen:
14x12 First
Dining Room:
13x12 First
Living Room:
23x13 First
Family Room:
n/a
Den:
n/a
Bedroom 1:
16x13 Second
Bedroom 2:
16x13 First
Bedroom 3:
16x12 Second
Bedroom 4:
11x10 Second
Room Levels
Basement:
Powder Room, Utility Room, Workshop
Ground:
n/a
Level 1:
1Bedroom,DiningRm,Foyer,Kitchen,LivingRm,Porch,PowderRm,Walkout
Level 2:
3 Bedrooms, Bath Main
Level 3:
Attic
Level Other:
n/a
Room Features
Kitchen:
Separate Dining Area
Dining Room:
Formal Dining Room
Master Bedroom:
Walk-In Closet
Bath:
n/a
Interior Features
Square Foot:
n/a
Year Renovated:
n/a
Basement:
Yes - Bilco-Style Door, Full
Full Baths:
1
Half Baths:
2
Appliances:
Carbon Monoxide Detector, Dishwasher, Dryer, Microwave Oven, Range/Oven-Gas, Refrigerator, Self Cleaning Oven, Washer
Flooring:
Laminate, Tile, Wood
Fireplaces:
1
Fireplace:
Living Room, Wood Burning
Interior:
Blinds,CODetect,FireExtg,SmokeDet,TubShowr,WlkInCls
Exterior Features
Garage Space:
1-Car
Garage:
Detached Garage, Garage Door Opener, Loft Storage
Driveway:
1 Car Width, Blacktop
Roof:
Slate
Exterior:
Vinyl Siding
Swimming Pool:
No
Pool:
n/a
Utilities
Heating System:
1 Unit, Baseboard - Hotwater
Heating Source:
Gas-Natural
Cooling:
Ceiling Fan, Window A/C(s)
Water Heater:
From Furnace
Water:
Public Water
Sewer:
Public Sewer
Services:
Cable TV Available, Garbage Included
Lot Features
Acres:
0.29
Lot Dimensions:
n/a
Lot Features:
Corner, Open Lot
School Information
Elementary:
PHILIPSBRG
Middle:
PHILIPSBRG
High School:
PHILIPSBRG
Community Information
County:
Warren
Town:
Phillipsburg Town
Neighborhood:
Hillcrest
Application Fee:
n/a
Association Fee:
n/a
Fee Includes:
n/a
Amenities:
n/a
Pets:
Yes
Financial Considerations
List Price:
$399,900
Tax Amount:
$7,657
Land Assessment:
$50,500
Build. Assessment:
$132,000
Total Assessment:
$182,500
Tax Rate:
4.20
Tax Year:
2023
Ownership Type:
Fee Simple
Listing Information
MLS ID:
3929166
List Date:
10-13-2024
Days On Market:
6
Listing Broker:
WEICHERT REALTORS
Listing Agent:
Karen Raab






























Request More Information
Shawn and Diane Fox
RE/MAX American Dream
3108 Route 10 West
Denville, NJ 07834
Call: (973) 277-7853
Web: FoxHomeHunter.com

