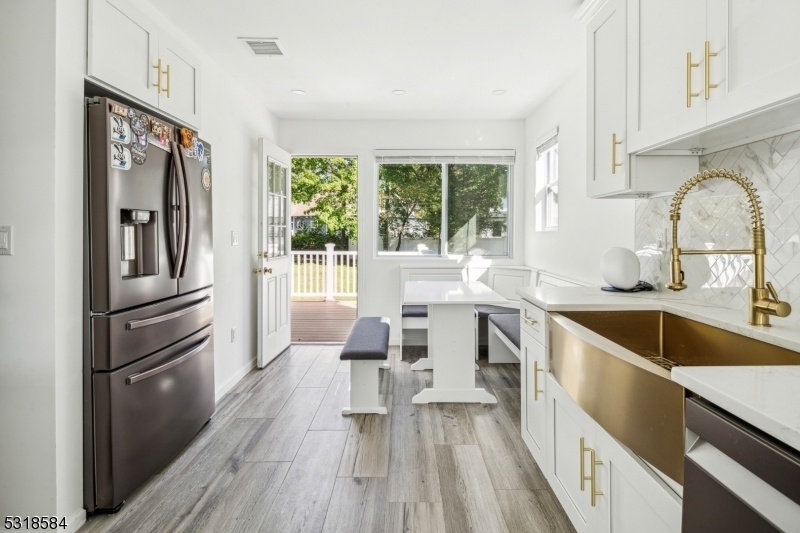234 Boulevard
Pequannock Twp, NJ 07444
























Price: $559,000
GSMLS: 3929109Type: Single Family
Style: Ranch
Beds: 3
Baths: 1 Full
Garage: 2-Car
Year Built: 1954
Acres: 0.34
Property Tax: $7,824
Description
Stunning, Fully-renovated Three Bedroom Ranch On A Large Lot In The Highly Sought-after Town Of Pequannock. Discover Luxury Living, As Every Detail Has Been Meticulously Crafted To Create A Modern Sanctuary That Combines Elegance And Functionality.the Heart Of This Home Is Its State-of-the-art Kitchen, Featuring Exquisite Italian Details Like A Striking Gold Farmhouse Sink And Top-of-the-line Tuscan Stainless Steel Wifi-enabled Smart Appliances. This Space Is Perfect For Culinary Enthusiasts.enjoy The Ambiance Of The Bathroom, Complete With Floor To Ceiling Tiles, An Imported Italian Waterfall Shower And Sink Fixtures, As Well As A High-quality German Toilet.this Home Has Been Thoughtfully Gutted To The Studs, With Brand-new Electrical Wiring, A Modern Electrical Panel, Brand-new Forced Hot Air Heating And Ac, New Insulation/sheetrock And Energy-efficient Lighting Throughout. Experience Seamless Smart Home Technology With Apple Home Wifi-enabled Switches And Thermostat. The Home Also Features Brand-new Windows And Garage Doors. Step Outside To Enjoy Your Brand-new Deck And Expansive Level Yard, Perfect For Entertaining Or Relaxing. The Spacious Finished Basement Offers Ample Storage And Versatility, Making It An Ideal Space For A Home Gym, Playroom, Or Entertainment Area.this Home Is Conveniently Located Within Walking Distance To The Nyc Bus And The Elementary, Middle, And High Schools, And Is A Short Ride To Major Shopping On Route 23.don't Miss This Rare Opportunity!
Rooms Sizes
Kitchen:
First
Dining Room:
n/a
Living Room:
First
Family Room:
Basement
Den:
n/a
Bedroom 1:
First
Bedroom 2:
First
Bedroom 3:
First
Bedroom 4:
n/a
Room Levels
Basement:
Family Room, Laundry Room, Storage Room
Ground:
n/a
Level 1:
3 Bedrooms, Bath Main, Kitchen, Living Room
Level 2:
n/a
Level 3:
n/a
Level Other:
n/a
Room Features
Kitchen:
Eat-In Kitchen
Dining Room:
n/a
Master Bedroom:
n/a
Bath:
n/a
Interior Features
Square Foot:
n/a
Year Renovated:
2023
Basement:
Yes - Finished, Full
Full Baths:
1
Half Baths:
0
Appliances:
Carbon Monoxide Detector, Dryer, Microwave Oven, Range/Oven-Gas, Refrigerator, Washer
Flooring:
Laminate, Tile, Wood
Fireplaces:
No
Fireplace:
n/a
Interior:
Carbon Monoxide Detector
Exterior Features
Garage Space:
2-Car
Garage:
Attached Garage
Driveway:
2 Car Width, Blacktop, Driveway-Exclusive, Off-Street Parking
Roof:
Asphalt Shingle
Exterior:
Stone, Vinyl Siding
Swimming Pool:
n/a
Pool:
n/a
Utilities
Heating System:
1 Unit, Baseboard - Hotwater
Heating Source:
Gas-Natural
Cooling:
1 Unit, Central Air
Water Heater:
Gas
Water:
Public Water
Sewer:
Septic 3 Bedroom Town Verified
Services:
Cable TV, Fiber Optic
Lot Features
Acres:
0.34
Lot Dimensions:
93X161
Lot Features:
Irregular Lot, Level Lot
School Information
Elementary:
Hillview Elementary School (K-5)
Middle:
Pequannock Valley School (6-8)
High School:
Pequannock Township High School (9-12)
Community Information
County:
Morris
Town:
Pequannock Twp.
Neighborhood:
n/a
Application Fee:
n/a
Association Fee:
n/a
Fee Includes:
n/a
Amenities:
n/a
Pets:
n/a
Financial Considerations
List Price:
$559,000
Tax Amount:
$7,824
Land Assessment:
$311,900
Build. Assessment:
$161,800
Total Assessment:
$473,700
Tax Rate:
1.84
Tax Year:
2023
Ownership Type:
Fee Simple
Listing Information
MLS ID:
3929109
List Date:
10-12-2024
Days On Market:
0
Listing Broker:
EXODUS REAL ESTATE
Listing Agent:
Jeffrey Karn
























Request More Information
Shawn and Diane Fox
RE/MAX American Dream
3108 Route 10 West
Denville, NJ 07834
Call: (973) 277-7853
Web: FoxHomeHunter.com




