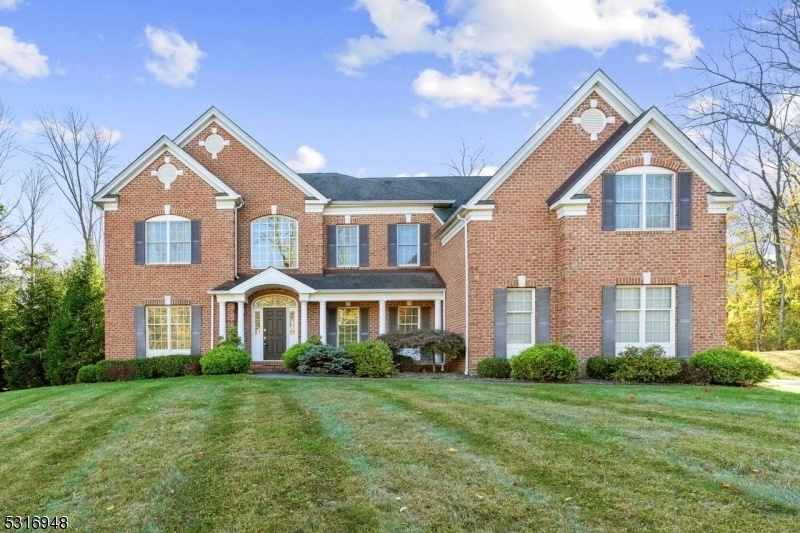3 Limekiln Ct
Green Twp, NJ 07821












































Price: $850,000
GSMLS: 3929069Type: Single Family
Style: Colonial
Beds: 4
Baths: 3 Full & 1 Half
Garage: 3-Car
Year Built: 2007
Acres: 5.14
Property Tax: $22,484
Description
When Only The Best Is Good Enough! Lightly Lived In, This Stunning Toll Bros Carlton Traditional W/upgrades Galore Is Calling You Home. Open & Inviting, You'll Enjoy Both Formal & Informal Living Spaces. Entertaining Is Effortless With A Gourmet Kitchen With Oversized Island & Task Lighting, Living Room/dining Room Combo And 2-story Family Room With Dramatic Window Wall And Cozy Fireplace. Bring Work Home To The Private Study And At The End Of The Day, Relax In Your Primary Bedroom Retreat, Complete With Sitting Room And A Lavish Bath With Radiant Floors & 6' Jacuzzi Tub. 3 Additional Bedrooms, Including A "princess Suite" Complete The Second Level. The Basement Level Is Ready For Finishing With Its 9' Ceilings, Rough Plumbing For A Bath & Bilco Doors. Professionally Landscaped With An Expansive Patio With Fire Pit And Waterfall, The Private Yard Invites All Kinds Of Fun While Offering The Utmost In Privacy. Located In The Town Residents Consider "nj's Best Kept Secret, You're Just A Few Short Minutes To Commuter Routes Yet A World Away From Work. You'll Enjoy Nearby Farm Stands, Wineries, Skiing, Boating, Swimming, Hiking And More. Come Home To Tranquility. Come Home Today!
Rooms Sizes
Kitchen:
20x15 First
Dining Room:
17x13 First
Living Room:
17x14 First
Family Room:
21x21 First
Den:
n/a
Bedroom 1:
18x14 Second
Bedroom 2:
17x12 Second
Bedroom 3:
13x13 Second
Bedroom 4:
15x15 First
Room Levels
Basement:
n/a
Ground:
n/a
Level 1:
Bath(s) Other, Breakfast Room, Dining Room, Family Room, Kitchen, Laundry Room, Living Room, Office, Pantry
Level 2:
4 Or More Bedrooms, Bath Main, Bath(s) Other
Level 3:
n/a
Level Other:
n/a
Room Features
Kitchen:
Eat-In Kitchen
Dining Room:
Formal Dining Room
Master Bedroom:
n/a
Bath:
n/a
Interior Features
Square Foot:
n/a
Year Renovated:
n/a
Basement:
Yes - Unfinished, Walkout
Full Baths:
3
Half Baths:
1
Appliances:
Carbon Monoxide Detector, Cooktop - Gas, Dishwasher, Dryer, Generator-Hookup, Range/Oven-Electric, Washer, Water Softener-Rnt
Flooring:
Carpeting, Tile, Wood
Fireplaces:
1
Fireplace:
Family Room
Interior:
n/a
Exterior Features
Garage Space:
3-Car
Garage:
Attached Garage
Driveway:
1 Car Width, Blacktop
Roof:
Composition Shingle
Exterior:
Brick, Vinyl Siding
Swimming Pool:
n/a
Pool:
n/a
Utilities
Heating System:
Forced Hot Air, Multi-Zone
Heating Source:
GasPropL
Cooling:
Central Air, Multi-Zone Cooling
Water Heater:
n/a
Water:
Well
Sewer:
Septic
Services:
Cable TV Available, Garbage Included
Lot Features
Acres:
5.14
Lot Dimensions:
n/a
Lot Features:
n/a
School Information
Elementary:
GREEN HLS
Middle:
GREEN HLS
High School:
NEWTON
Community Information
County:
Sussex
Town:
Green Twp.
Neighborhood:
n/a
Application Fee:
n/a
Association Fee:
n/a
Fee Includes:
n/a
Amenities:
n/a
Pets:
n/a
Financial Considerations
List Price:
$850,000
Tax Amount:
$22,484
Land Assessment:
$162,800
Build. Assessment:
$419,100
Total Assessment:
$581,900
Tax Rate:
3.86
Tax Year:
2023
Ownership Type:
Fee Simple
Listing Information
MLS ID:
3929069
List Date:
10-12-2024
Days On Market:
0
Listing Broker:
COLDWELL BANKER REALTY
Listing Agent:
Lori Intoccia












































Request More Information
Shawn and Diane Fox
RE/MAX American Dream
3108 Route 10 West
Denville, NJ 07834
Call: (973) 277-7853
Web: FoxHomeHunter.com

