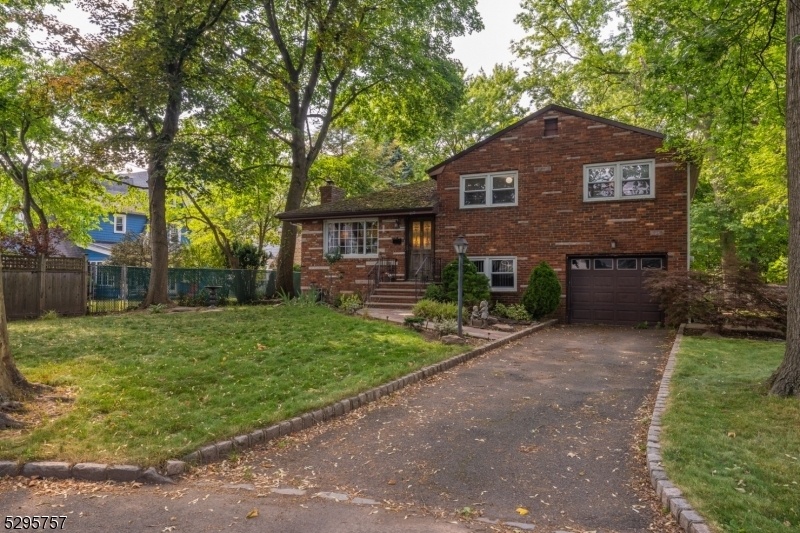210 Elm Ct
Scotch Plains Twp, NJ 07076




























Price: $575,000
GSMLS: 3928994Type: Single Family
Style: Split Level
Beds: 3
Baths: 2 Full
Garage: 1-Car
Year Built: 1959
Acres: 0.00
Property Tax: $10,313
Description
This 3-bedroom, 2-bath Brick Split-level Gem Is Nestled On A Generous 83' X 166' Lot On A Quiet Cul-de-sac Surrounded By Newly Constructed Homes. The Inviting Living Room Features A Cozy Wood-burning Fireplace, Complemented By Hardwood Floors And Recessed Lighting Throughout. The Kitchen Features An Open Breakfast Bar, Perfect For Casual Dining. The Dining Room Opens Up Through Sliders To A Spacious Wood Deck Overlooking A Huge Yard, Ideal For Outdoor Entertaining. The Finished Basement Offers Extra Living Space, While The Ground Floor Has A Family Room & Laundry Room And Provides Convenient Access To The Yard. Each Bedroom Includes Double Wide Closets For Ample Storage. With A 1-car Garage And Plenty Of Room For Addition Or Expansion, This Home Is Designed To Accommodate Your Needs And Future Growth. Don't Miss Out On This Incredible Opportunity!
Rooms Sizes
Kitchen:
First
Dining Room:
First
Living Room:
First
Family Room:
Ground
Den:
n/a
Bedroom 1:
Second
Bedroom 2:
Second
Bedroom 3:
Second
Bedroom 4:
n/a
Room Levels
Basement:
Den
Ground:
Bath(s) Other, Family Room, Laundry Room
Level 1:
Dining Room, Kitchen, Living Room
Level 2:
3 Bedrooms, Bath Main
Level 3:
n/a
Level Other:
n/a
Room Features
Kitchen:
See Remarks
Dining Room:
Living/Dining Combo
Master Bedroom:
n/a
Bath:
Tub Shower
Interior Features
Square Foot:
n/a
Year Renovated:
n/a
Basement:
Yes - Finished
Full Baths:
2
Half Baths:
0
Appliances:
Carbon Monoxide Detector, Cooktop - Gas, Dishwasher, Dryer, Refrigerator, Wall Oven(s) - Gas, Washer
Flooring:
Laminate, Tile, Wood
Fireplaces:
1
Fireplace:
Living Room, Wood Burning
Interior:
Carbon Monoxide Detector, Fire Extinguisher, Smoke Detector
Exterior Features
Garage Space:
1-Car
Garage:
Attached Garage
Driveway:
1 Car Width, Driveway-Exclusive
Roof:
Asphalt Shingle
Exterior:
Brick
Swimming Pool:
No
Pool:
n/a
Utilities
Heating System:
1 Unit, Forced Hot Air
Heating Source:
Gas-Natural
Cooling:
1 Unit, Central Air
Water Heater:
From Furnace
Water:
Public Water
Sewer:
Public Sewer
Services:
Cable TV Available, Garbage Extra Charge
Lot Features
Acres:
0.00
Lot Dimensions:
83X166 IRR
Lot Features:
Cul-De-Sac
School Information
Elementary:
Evergreen
Middle:
Nettingham
High School:
SP Fanwood
Community Information
County:
Union
Town:
Scotch Plains Twp.
Neighborhood:
n/a
Application Fee:
n/a
Association Fee:
n/a
Fee Includes:
n/a
Amenities:
n/a
Pets:
Yes
Financial Considerations
List Price:
$575,000
Tax Amount:
$10,313
Land Assessment:
$28,400
Build. Assessment:
$61,900
Total Assessment:
$90,300
Tax Rate:
11.42
Tax Year:
2023
Ownership Type:
Fee Simple
Listing Information
MLS ID:
3928994
List Date:
10-10-2024
Days On Market:
41
Listing Broker:
WEICHERT REALTORS
Listing Agent:
Carol Digraci




























Request More Information
Shawn and Diane Fox
RE/MAX American Dream
3108 Route 10 West
Denville, NJ 07834
Call: (973) 277-7853
Web: FoxHomeHunter.com

