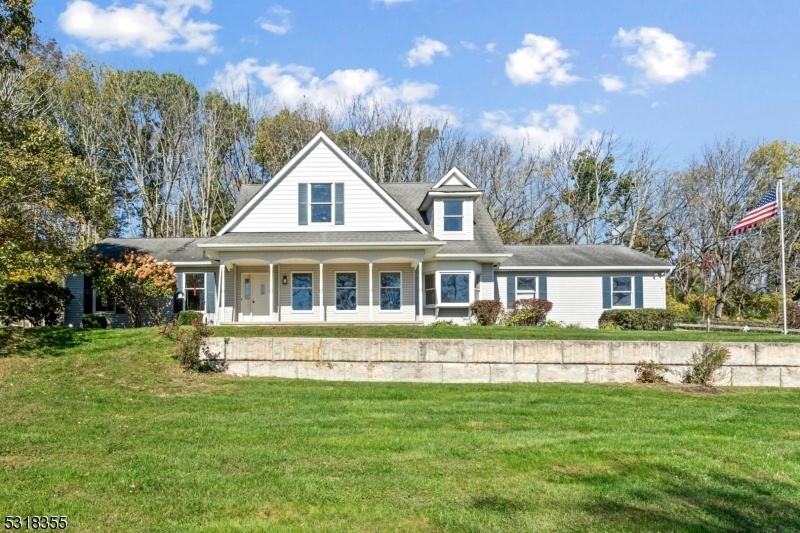10 Old Dingman Rd
Sandyston Twp, NJ 07851

































Price: $599,000
GSMLS: 3928914Type: Single Family
Style: Custom Home
Beds: 5
Baths: 3 Full
Garage: 2-Car
Year Built: 1990
Acres: 7.04
Property Tax: $10,089
Description
Welcome To Your Serene Retreat In Layton, Nj! Nestled On 7 Expansive Acres, This Spacious Five-bedroom, Three-bathroom Home Offers A Perfect Blend Of Comfort And Tranquility. As You Approach The Property, You'll Be Greeted By Lush Greenery And Stunning Natural Views That Create A Picturesque Setting.inside, You'll Find New Flooring Throughout, Enhancing The Home's Modern Appeal. The Cozy Three-season Room Features A Pellet Stove, Making It A Perfect Spot To Unwind And Enjoy The Surrounding Nature Year-round. The Spacious Primary Suite Offers A Private Bathroom For Added Convenience, While Four Additional Bedrooms Provide Plenty Of Space For Relatives, Guests Or A Home Office. Step Outside To Discover The Large Fenced Yard, Ideal For Pets Or Outdoor Activities. A Whole-house Generator Ensures Peace Of Mind And Uninterrupted Comfort During Any Power Outages. The Gated Driveway Adds An Extra Layer Of Security And Privacy. Located In A Peaceful Neighborhood, This Home Offers The Perfect Balance Of Rural Charm And Modern Living. Enjoy Nearby Hiking Trails, Fishing Spots And The Beauty Of Nature While Still Being Just A Short Drive From Local Amenities.
Rooms Sizes
Kitchen:
19x12 First
Dining Room:
10x14 First
Living Room:
24x13 First
Family Room:
15x13 Second
Den:
n/a
Bedroom 1:
14x12 First
Bedroom 2:
10x13 First
Bedroom 3:
9x9 First
Bedroom 4:
12x20 Second
Room Levels
Basement:
Storage Room, Utility Room
Ground:
n/a
Level 1:
3Bedroom,BathMain,BathOthr,DiningRm,Florida,Foyer,GarEnter,Kitchen,Laundry,LivingRm,Porch
Level 2:
2 Bedrooms, Attic, Bath(s) Other, Family Room, Storage Room
Level 3:
n/a
Level Other:
n/a
Room Features
Kitchen:
Eat-In Kitchen, Separate Dining Area
Dining Room:
Formal Dining Room
Master Bedroom:
1st Floor, Full Bath, Walk-In Closet
Bath:
n/a
Interior Features
Square Foot:
n/a
Year Renovated:
n/a
Basement:
Yes - Full, Unfinished
Full Baths:
3
Half Baths:
0
Appliances:
Carbon Monoxide Detector, Cooktop - Gas, Dishwasher, Generator-Built-In, Refrigerator, Sump Pump, Wall Oven(s) - Electric, Water Filter, Water Softener-Own
Flooring:
Carpeting, Laminate, Tile, Wood
Fireplaces:
No
Fireplace:
n/a
Interior:
Carbon Monoxide Detector, Fire Extinguisher, Smoke Detector, Walk-In Closet
Exterior Features
Garage Space:
2-Car
Garage:
Attached Garage
Driveway:
Blacktop, Driveway-Exclusive
Roof:
Asphalt Shingle
Exterior:
Vinyl Siding
Swimming Pool:
No
Pool:
n/a
Utilities
Heating System:
1 Unit, Forced Hot Air
Heating Source:
OilAbIn
Cooling:
1 Unit, Central Air
Water Heater:
Electric
Water:
Private, Well
Sewer:
Septic
Services:
Garbage Extra Charge
Lot Features
Acres:
7.04
Lot Dimensions:
n/a
Lot Features:
Wooded Lot
School Information
Elementary:
n/a
Middle:
n/a
High School:
n/a
Community Information
County:
Sussex
Town:
Sandyston Twp.
Neighborhood:
n/a
Application Fee:
n/a
Association Fee:
n/a
Fee Includes:
n/a
Amenities:
n/a
Pets:
n/a
Financial Considerations
List Price:
$599,000
Tax Amount:
$10,089
Land Assessment:
$112,700
Build. Assessment:
$216,600
Total Assessment:
$329,300
Tax Rate:
3.06
Tax Year:
2023
Ownership Type:
Fee Simple
Listing Information
MLS ID:
3928914
List Date:
10-11-2024
Days On Market:
11
Listing Broker:
COLDWELL BANKER REALTY
Listing Agent:
Shelby Rhodes

































Request More Information
Shawn and Diane Fox
RE/MAX American Dream
3108 Route 10 West
Denville, NJ 07834
Call: (973) 277-7853
Web: FoxHomeHunter.com

