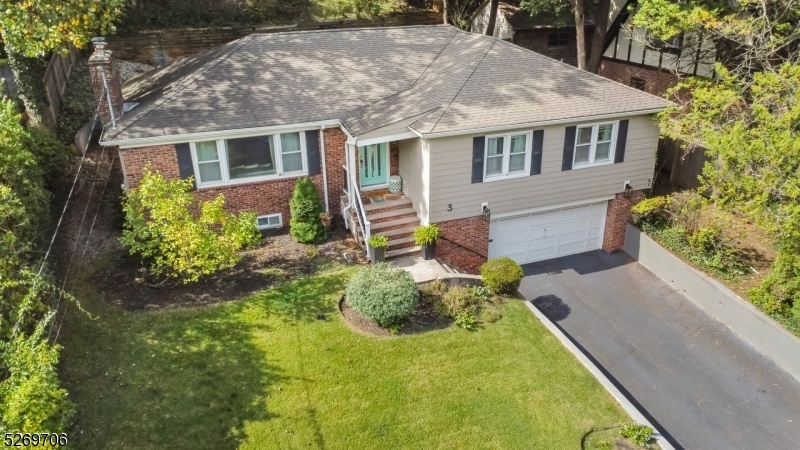3 Collamore Ter
West Orange Twp, NJ 07052













































Price: $625,000
GSMLS: 3928820Type: Single Family
Style: Ranch
Beds: 3
Baths: 2 Full & 1 Half
Garage: 2-Car
Year Built: 1957
Acres: 0.16
Property Tax: $13,599
Description
Discover This Stunning Value Home Nestled In The Sought-after Gregory Neighborhood. A Warm Welcome Awaits Beyond The Inviting Front Door, Where An Airy Foyer Leads To A Sunlit Living Rm Boasting Nyc Winter Views Through A Grand Picture Window. Cozy Up By The Exquisite F/p, With An Impressive Mantle, Ideal For Enjoying A Cup Of Tea, While Immersing Yourself In A Captivating Book. Flow Seamlessly To The Spacious Dining Room & Updated Kitchen Featuring Rich Cherry Wood Cabinets Complemented By Granite Countertops, Tile Flooring, A Stylish Backsplash & S/s Appl's. Transition Effortlessly From The Kitchen To The Serene Patio & Yard- A Haven For Outdoor Gatherings & Relaxation! Retreat To The Spacious Primary B/r W/its Large Custom Closet & En-suite, While Two Add'l First Floor B/r's And A Beautifully Updated Bath, Complete The Main Level. Experience The Epitome Of Comfort & Convenience W/fabulous One-floor Living Combined With The Allure Of The Spectacular Lower Level. Descend Into The Impressive Lower Level Offering A Versatile Family Room Perfect For Movie Nights, Two Home Offices, A Tastefully Updated Powder Rm, A Multifunctional Laundry/exercise Room, And An Oversized 2 Car Garage. Recessed Lighting, Chic Fixtures, Crown Molding & Hardwood Floors Accentuate The Home's Timeless Elegance. Recent Upgrades Include A Newer Dishwasher, Dryer, Back Screen Door, And Backyard Pavers With A Retaining Wall. Benefit From Low Taxes While Enjoying The Finest In Modern Living & Entertainment
Rooms Sizes
Kitchen:
13x13 First
Dining Room:
13x12 First
Living Room:
14x20 First
Family Room:
18x24 Basement
Den:
n/a
Bedroom 1:
12x20 First
Bedroom 2:
16x12 First
Bedroom 3:
16x10 First
Bedroom 4:
n/a
Room Levels
Basement:
Exercise,FamilyRm,GarEnter,Laundry,Office,PowderRm,Utility
Ground:
n/a
Level 1:
3Bedroom,BathMain,BathOthr,DiningRm,Foyer,InsdEntr,Kitchen,LivingRm
Level 2:
n/a
Level 3:
n/a
Level Other:
n/a
Room Features
Kitchen:
Eat-In Kitchen
Dining Room:
Formal Dining Room
Master Bedroom:
n/a
Bath:
Stall Shower
Interior Features
Square Foot:
2,800
Year Renovated:
n/a
Basement:
Yes - Finished, Full
Full Baths:
2
Half Baths:
1
Appliances:
Carbon Monoxide Detector, Dishwasher, Microwave Oven, Range/Oven-Gas, Refrigerator
Flooring:
Tile, Wood
Fireplaces:
1
Fireplace:
Living Room
Interior:
Blinds,CODetect,FireExtg,SmokeDet,StallShw
Exterior Features
Garage Space:
2-Car
Garage:
Built-In Garage
Driveway:
2 Car Width
Roof:
Asphalt Shingle
Exterior:
Brick, Vinyl Siding
Swimming Pool:
n/a
Pool:
n/a
Utilities
Heating System:
1 Unit
Heating Source:
Gas-Natural
Cooling:
1 Unit, Central Air
Water Heater:
Gas
Water:
Public Water
Sewer:
Public Sewer
Services:
Cable TV Available
Lot Features
Acres:
0.16
Lot Dimensions:
70X100
Lot Features:
n/a
School Information
Elementary:
GREGORY
Middle:
ROOSEVELT
High School:
W ORANGE
Community Information
County:
Essex
Town:
West Orange Twp.
Neighborhood:
Gregory
Application Fee:
n/a
Association Fee:
n/a
Fee Includes:
n/a
Amenities:
n/a
Pets:
n/a
Financial Considerations
List Price:
$625,000
Tax Amount:
$13,599
Land Assessment:
$150,100
Build. Assessment:
$156,400
Total Assessment:
$306,500
Tax Rate:
4.44
Tax Year:
2022
Ownership Type:
Fee Simple
Listing Information
MLS ID:
3928820
List Date:
10-10-2024
Days On Market:
15
Listing Broker:
BHHS JORDAN BARIS REALTY
Listing Agent:
Gloria Perez













































Request More Information
Shawn and Diane Fox
RE/MAX American Dream
3108 Route 10 West
Denville, NJ 07834
Call: (973) 277-7853
Web: FoxHomeHunter.com

