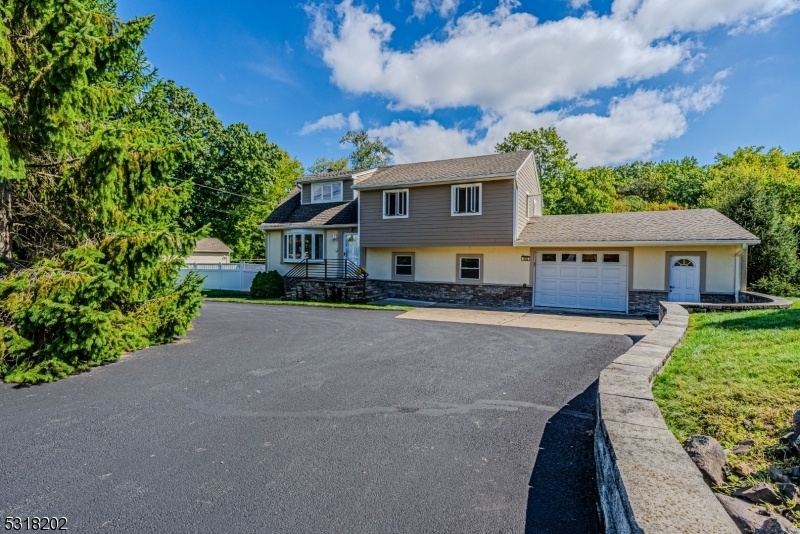403 Rifle Camp Rd
Woodland Park, NJ 07424

















































Price: $939,000
GSMLS: 3928815Type: Single Family
Style: Custom Home
Beds: 4
Baths: 4 Full
Garage: 4-Car
Year Built: 1965
Acres: 0.50
Property Tax: $15,715
Description
Welcome To Your Dream Home! This Exquisite Residence, Nestled On The Border Of Rifle Camp Park, Offers The Perfect Blend Of Luxury And Nature. With Over 5,000 Square Feet Of Beautifully Designed Space, This Property Is Completely Move-in Ready, Featuring Updates Throughout. As You Enter, You're Greeted By An Inviting Foyer That Leads Into Spacious, Light-filled Living Areas. The Elegant Stonework And High-end Finishes Enhance The Home's Charm, Making It Perfect For Both Entertaining And Everyday Living. The Gourmet Kitchen Is A Chef's Delight, Equipped With Sub-zero & Viking Appliances And Ample Counter Space. The Expansive Primary Suite Offers A Tranquil Retreat With A Luxurious En-suite Bath And Walk-in Closet. The Huge In-law Suite Is The Perfect Addition For Multi-generational Living. Step Outside To Enjoy The Serene Surroundings, Where You Can Unwind Or Explore The Nearby Trails Of Rifle Camp Park. This Home Seamlessly Combines Indoor Elegance With Outdoor Beauty, Making It A Rare Find. You Have To See This Home In Person To Truly Appreciate The Size. Don't Miss The Opportunity To Make This Stunning Property Your Own. Schedule A Tour Today And Experience The Perfect Blend Of Comfort, Style, And Nature!
Rooms Sizes
Kitchen:
12x30 First
Dining Room:
13x26 First
Living Room:
22x22 First
Family Room:
n/a
Den:
n/a
Bedroom 1:
16x19 Third
Bedroom 2:
22x12 Second
Bedroom 3:
14x11 Second
Bedroom 4:
16x12 Basement
Room Levels
Basement:
1Bedroom,BathMain,DiningRm,Laundry,LivDinRm,Utility,Walkout
Ground:
BathMain,Exercise,GameRoom,Leisure,Office
Level 1:
Breakfst,DiningRm,Foyer,Kitchen,LivingRm,Pantry,Screened
Level 2:
2 Bedrooms, Bath Main
Level 3:
1 Bedroom, Bath Main
Level Other:
GarEnter
Room Features
Kitchen:
Breakfast Bar, Eat-In Kitchen, Pantry, Second Kitchen, Separate Dining Area
Dining Room:
Formal Dining Room
Master Bedroom:
Full Bath, Walk-In Closet
Bath:
Stall Shower
Interior Features
Square Foot:
n/a
Year Renovated:
n/a
Basement:
Yes - Finished, Full, Walkout
Full Baths:
4
Half Baths:
0
Appliances:
Carbon Monoxide Detector, Central Vacuum, Dishwasher, Disposal, Generator-Hookup, Microwave Oven, Refrigerator
Flooring:
Stone, Tile, Wood
Fireplaces:
1
Fireplace:
Gas Fireplace, Living Room
Interior:
CODetect,SecurSys,SmokeDet,SoakTub,Steam,TubShowr,WlkInCls
Exterior Features
Garage Space:
4-Car
Garage:
Attached,Built-In,Finished,DoorOpnr,InEntrnc,Oversize
Driveway:
Additional Parking, Blacktop, Circular, Driveway-Exclusive, Off-Street Parking
Roof:
Asphalt Shingle, Flat
Exterior:
Brick, Stucco, Vinyl Siding
Swimming Pool:
No
Pool:
n/a
Utilities
Heating System:
Baseboard - Hotwater, Multi-Zone
Heating Source:
Gas-Natural
Cooling:
Central Air, Multi-Zone Cooling
Water Heater:
Gas
Water:
Public Water
Sewer:
Septic
Services:
n/a
Lot Features
Acres:
0.50
Lot Dimensions:
n/a
Lot Features:
Backs to Park Land, Level Lot, Mountain View
School Information
Elementary:
n/a
Middle:
n/a
High School:
n/a
Community Information
County:
Passaic
Town:
Woodland Park
Neighborhood:
n/a
Application Fee:
n/a
Association Fee:
n/a
Fee Includes:
n/a
Amenities:
Jogging/Biking Path, Playground
Pets:
n/a
Financial Considerations
List Price:
$939,000
Tax Amount:
$15,715
Land Assessment:
$128,700
Build. Assessment:
$350,000
Total Assessment:
$478,700
Tax Rate:
3.28
Tax Year:
2023
Ownership Type:
Fee Simple
Listing Information
MLS ID:
3928815
List Date:
10-10-2024
Days On Market:
0
Listing Broker:
RE/MAX SELECT
Listing Agent:
Catherine Loran

















































Request More Information
Shawn and Diane Fox
RE/MAX American Dream
3108 Route 10 West
Denville, NJ 07834
Call: (973) 277-7853
Web: FoxHomeHunter.com

