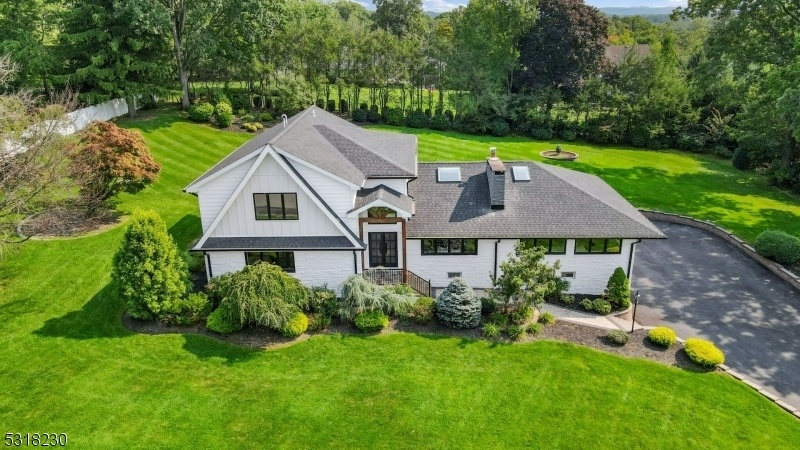92 Surrey Dr
Wayne Twp, NJ 07470







































Price: $1,095,000
GSMLS: 3928791Type: Single Family
Style: Contemporary
Beds: 4
Baths: 3 Full & 1 Half
Garage: 2-Car
Year Built: 1963
Acres: 1.24
Property Tax: $18,503
Description
Welcome To This Stunning 4-bdr, 3.5-bath Home Nestled On A Sprawling 53,797 Sq. Ft. Lot, Just Minutes From The Prestigious Preakness Hills And North Jersey Country Clubs. Expanded In 2022, W/custom Luxury Finishes. Enter Through A Grand 2-story Foyer With Elegant Herringbone Wood Flrs. The Spacious Custom Kitchen Offers A Large Window Overlooking The Beautiful Bkyd W/ A Large Island And Luxe App, Open To The Din Rm Featuring Wood Flooring, A Double-sided Wood Fireplace. Kef Sound System In The Kit, Din Rm, And Living Rm Offers A Premium Sound Experience. The Prim Suite Boasts Shiplap Paneling, 3 Walk-in Closets W/ Custom Cabinetry And Makeup Vanity, And A Luxe En-suite Bth With A Freestanding Soaking Tub, Towel Warmer, And Oversized Shower. The Lower Lvl Is Perfect For Entrmnt With A Rec Room, Bonus Rm With Bar, And Full Bth. Step Outside To An Expansive, Landscaped Bkyd With A Paver Patio, Ideal For Outdoor Gatherings. This Home Combines Comfort, Style, And Convenience.
Rooms Sizes
Kitchen:
n/a
Dining Room:
n/a
Living Room:
n/a
Family Room:
n/a
Den:
n/a
Bedroom 1:
n/a
Bedroom 2:
n/a
Bedroom 3:
n/a
Bedroom 4:
n/a
Room Levels
Basement:
n/a
Ground:
n/a
Level 1:
2 Bedrooms, Bath Main, Dining Room, Kitchen, Laundry Room, Living Room, Powder Room
Level 2:
1 Bedroom, Office
Level 3:
n/a
Level Other:
n/a
Room Features
Kitchen:
Center Island, Eat-In Kitchen
Dining Room:
n/a
Master Bedroom:
n/a
Bath:
Soaking Tub
Interior Features
Square Foot:
53,797
Year Renovated:
2022
Basement:
Yes - Partial
Full Baths:
3
Half Baths:
1
Appliances:
Dishwasher, Dryer, Refrigerator, See Remarks
Flooring:
Tile, Vinyl-Linoleum, Wood
Fireplaces:
2
Fireplace:
Bedroom 4, Living Room
Interior:
n/a
Exterior Features
Garage Space:
2-Car
Garage:
Attached Garage, Detached Garage
Driveway:
2 Car Width
Roof:
See Remarks
Exterior:
Stone, Vinyl Siding
Swimming Pool:
n/a
Pool:
n/a
Utilities
Heating System:
Multi-Zone
Heating Source:
Gas-Natural
Cooling:
Central Air
Water Heater:
n/a
Water:
Public Water
Sewer:
Public Available
Services:
n/a
Lot Features
Acres:
1.24
Lot Dimensions:
n/a
Lot Features:
n/a
School Information
Elementary:
n/a
Middle:
n/a
High School:
n/a
Community Information
County:
Passaic
Town:
Wayne Twp.
Neighborhood:
n/a
Application Fee:
n/a
Association Fee:
n/a
Fee Includes:
n/a
Amenities:
n/a
Pets:
Cats OK, Dogs OK
Financial Considerations
List Price:
$1,095,000
Tax Amount:
$18,503
Land Assessment:
$166,900
Build. Assessment:
$156,700
Total Assessment:
$323,600
Tax Rate:
5.72
Tax Year:
2023
Ownership Type:
Fee Simple
Listing Information
MLS ID:
3928791
List Date:
10-10-2024
Days On Market:
12
Listing Broker:
KELLER WILLIAMS TOWN LIFE
Listing Agent:
Allison Berkowitz







































Request More Information
Shawn and Diane Fox
RE/MAX American Dream
3108 Route 10 West
Denville, NJ 07834
Call: (973) 277-7853
Web: FoxHomeHunter.com

