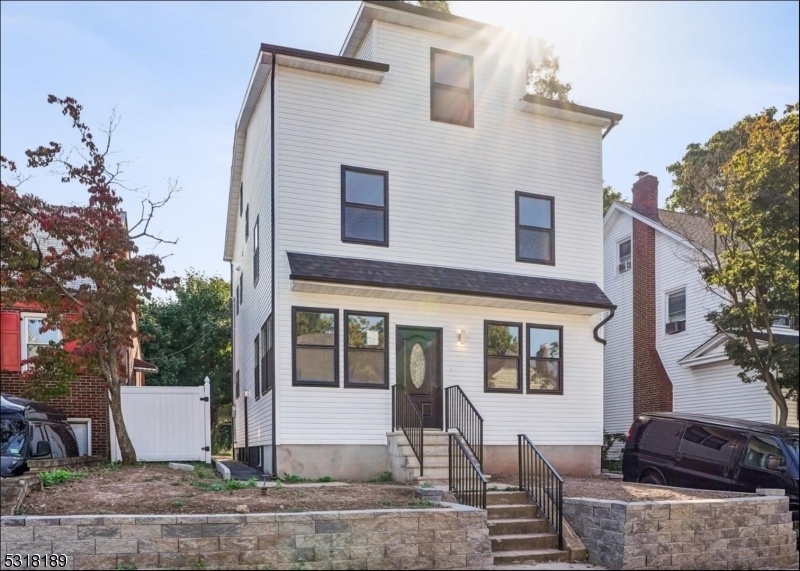84 Hillcrest Ter
East Orange City, NJ 07018

















Price: $599,999
GSMLS: 3928752Type: Single Family
Style: Colonial
Beds: 5
Baths: 3 Full & 1 Half
Garage: 2-Car
Year Built: 2024
Acres: 0.09
Property Tax: $9,523
Description
Welcome To This Luxurious, Modern Rebuilt Home, A Masterpiece Of Contemporary Design And Spacious Living. Boasting A Massive Amount Of Square Footage, This Residence Features Five Generously-sized Bedrooms And Three And A Half Elegantly Appointed Bathrooms, Providing The Ultimate In Comfort And Style. Upon Entering, You Are Greeted By An Open-concept Living Area With Soaring Ceilings And Expansive Windows That Flood The Space With Natural Light. The State-of-the-art Kitchen Is A Chef's Dream, Equipped With High-end Stainless Steel Appliances, Custom Cabinetry, And A Large Island Perfect For Entertaining. The Master Suite Is A True Sanctuary, Complete With A Spa-like En-suite Bathroom Featuring A Soaking Tub, A Separate Walk-in Shower, And Dual Vanities. The Additional Bedrooms Are Equally Impressive, Offering Ample Space And Modern Finishes. The Finished Basement Adds Significant Living Space, Ideal For A Home Theater, Gym, Or Recreational Area. Modern Hvac Systems Ensure Year-round Comfort Throughout The Home. Outside, The Property Includes A Two-car Garage, Providing Secure Parking And Additional Storage. The Exterior Architecture Complements The Home's Modern Aesthetic, Creating A Cohesive And Visually Stunning Presence. Every Detail Of This Home Has Been Meticulously Crafted To Offer A Luxurious Living Experience. With Its Vast Square Footage And High-end Finishes, This Modern Rebuilt Home Sets A New Standard For Luxury Living.
Rooms Sizes
Kitchen:
First
Dining Room:
First
Living Room:
First
Family Room:
First
Den:
First
Bedroom 1:
Second
Bedroom 2:
Second
Bedroom 3:
Second
Bedroom 4:
Third
Room Levels
Basement:
Bath(s) Other, Laundry Room, Storage Room, Walkout
Ground:
SeeRem
Level 1:
Dining Room, Family Room, Kitchen
Level 2:
3 Bedrooms, Bath Main
Level 3:
2 Bedrooms, Bath Main
Level Other:
n/a
Room Features
Kitchen:
Center Island, See Remarks
Dining Room:
Dining L
Master Bedroom:
Full Bath, Walk-In Closet
Bath:
Soaking Tub
Interior Features
Square Foot:
n/a
Year Renovated:
2024
Basement:
Yes - Unfinished, Walkout
Full Baths:
3
Half Baths:
1
Appliances:
Cooktop - Gas, Dishwasher, Range/Oven-Gas, Refrigerator
Flooring:
Wood
Fireplaces:
1
Fireplace:
Family Room
Interior:
CODetect,FireExtg,CeilHigh,SmokeDet,StallTub,WlkInCls
Exterior Features
Garage Space:
2-Car
Garage:
Detached Garage
Driveway:
1 Car Width
Roof:
Asphalt Shingle
Exterior:
Aluminum Siding
Swimming Pool:
No
Pool:
n/a
Utilities
Heating System:
Forced Hot Air
Heating Source:
Gas-Natural
Cooling:
Central Air
Water Heater:
From Furnace
Water:
Public Water
Sewer:
Public Sewer
Services:
n/a
Lot Features
Acres:
0.09
Lot Dimensions:
40X100
Lot Features:
n/a
School Information
Elementary:
L HUGHES
Middle:
E ORANGE
High School:
E ORANGE
Community Information
County:
Essex
Town:
East Orange City
Neighborhood:
n/a
Application Fee:
n/a
Association Fee:
n/a
Fee Includes:
See Remarks
Amenities:
n/a
Pets:
n/a
Financial Considerations
List Price:
$599,999
Tax Amount:
$9,523
Land Assessment:
$83,900
Build. Assessment:
$216,700
Total Assessment:
$300,600
Tax Rate:
3.17
Tax Year:
2023
Ownership Type:
Fee Simple
Listing Information
MLS ID:
3928752
List Date:
10-10-2024
Days On Market:
42
Listing Broker:
KELLER WILLIAMS MID-TOWN DIRECT
Listing Agent:
Tyasia Parks

















Request More Information
Shawn and Diane Fox
RE/MAX American Dream
3108 Route 10 West
Denville, NJ 07834
Call: (973) 277-7853
Web: FoxHomeHunter.com

