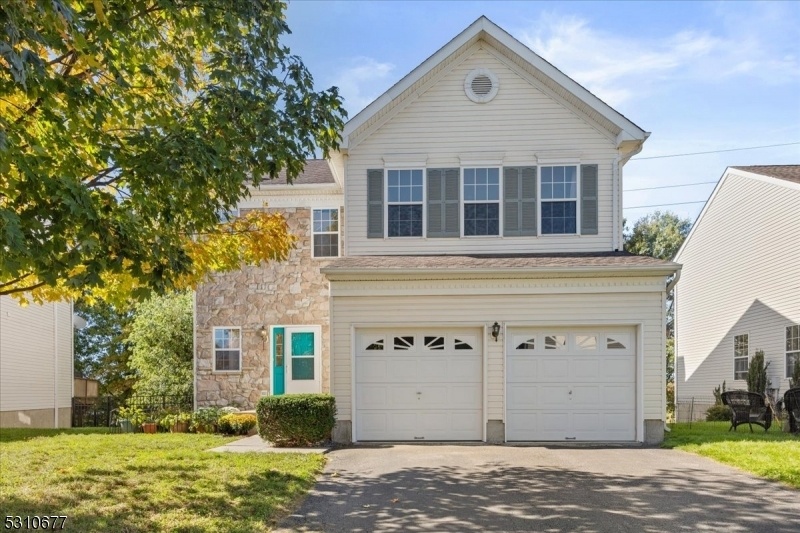404 Hamilton Drive
Greenwich Twp, NJ 08886































Price: $489,900
GSMLS: 3928694Type: Single Family
Style: Colonial
Beds: 3
Baths: 2 Full & 1 Half
Garage: 2-Car
Year Built: 2000
Acres: 0.17
Property Tax: $8,599
Description
Great Floor Plan! Nothing To Do But Move In! 3 Br. 2.5 Bath Hardwick Colonial Model Originally Built By Toll Bros, With A Two Story Family Room And Sought After Walk-out Basement With High Ceilings Leading To To A Fenced Yard! Brand New Engineered Flooring Throughout & Newly Painted Interior In A Neutral Paint, Sept. 2024. Furnace & C/a Only 8 Years Old. New Hot Water Heater, 2024. This Model Offers The Largest Primary Bedroom At 20 X 17 With Two Closets And Big Primary Bath! Formal Dr & Lr. Two Story Fr W/wood Burning Fireplace. Open Living Room Into Dining Room; Great For Entertaining Options. 9' Ceilings Throughout First Floor. Eik W/breakfast Room, And Tall Wood Cabinets For Ample Storage Space. Walk-out Basement With Full Height Ceilings, Would Offer Excellent Space For A Gym Area The Way It Is, Or Finish It For Even More Living Space; And Offers Full Size Window For Lots Of Light And Door Leading Out To The Fenced Yard. First Floor Laundry Room. Two Car Garage. Public Water, Sewer, Low Cost Natural Gas, And Central Air. Small "yearly" Hoa Of $300 Annually For Tennis Court, Jogging Path, And Tot Lot In Greenwich Chase. 5 Minutes To Route 78, Major Shopping Or All Kinds, Starbucks, New Stewarts Hunt Park, And Two Area Golf Courses.
Rooms Sizes
Kitchen:
17x9 First
Dining Room:
14x12 First
Living Room:
15x12 First
Family Room:
18x13 First
Den:
n/a
Bedroom 1:
19x17 Second
Bedroom 2:
12x10 Second
Bedroom 3:
11x10 Second
Bedroom 4:
n/a
Room Levels
Basement:
Utility Room, Walkout
Ground:
n/a
Level 1:
Dining Room, Family Room, Kitchen, Laundry Room, Living Room, Powder Room
Level 2:
3 Bedrooms, Bath Main, Bath(s) Other
Level 3:
n/a
Level Other:
n/a
Room Features
Kitchen:
Eat-In Kitchen
Dining Room:
Formal Dining Room
Master Bedroom:
Full Bath, Walk-In Closet
Bath:
Stall Shower And Tub
Interior Features
Square Foot:
n/a
Year Renovated:
n/a
Basement:
Yes - Full, Unfinished, Walkout
Full Baths:
2
Half Baths:
1
Appliances:
Carbon Monoxide Detector, Dishwasher, Range/Oven-Electric
Flooring:
See Remarks, Tile
Fireplaces:
1
Fireplace:
Family Room, Wood Burning
Interior:
CODetect,CeilCath,FireExtg,CeilHigh,SmokeDet,StallTub,TubShowr,WlkInCls
Exterior Features
Garage Space:
2-Car
Garage:
Attached Garage, Garage Door Opener
Driveway:
2 Car Width, Blacktop
Roof:
Asphalt Shingle
Exterior:
Stone, Vinyl Siding
Swimming Pool:
No
Pool:
n/a
Utilities
Heating System:
1 Unit, Forced Hot Air
Heating Source:
Gas-Natural
Cooling:
1 Unit, Central Air
Water Heater:
Gas
Water:
Public Water
Sewer:
Public Sewer
Services:
Cable TV, Garbage Extra Charge
Lot Features
Acres:
0.17
Lot Dimensions:
n/a
Lot Features:
Open Lot
School Information
Elementary:
GREENWICH
Middle:
STEWRTSVLE
High School:
PHILIPSBRG
Community Information
County:
Warren
Town:
Greenwich Twp.
Neighborhood:
Greenwich Chase
Application Fee:
$500
Association Fee:
$300 - Annually
Fee Includes:
Maintenance-Common Area
Amenities:
Jogging/Biking Path, Playground, Tennis Courts
Pets:
n/a
Financial Considerations
List Price:
$489,900
Tax Amount:
$8,599
Land Assessment:
$38,400
Build. Assessment:
$200,400
Total Assessment:
$238,800
Tax Rate:
3.60
Tax Year:
2023
Ownership Type:
Fee Simple
Listing Information
MLS ID:
3928694
List Date:
10-10-2024
Days On Market:
12
Listing Broker:
COLDWELL BANKER REALTY
Listing Agent:
Bethe Frazer































Request More Information
Shawn and Diane Fox
RE/MAX American Dream
3108 Route 10 West
Denville, NJ 07834
Call: (973) 277-7853
Web: FoxHomeHunter.com

