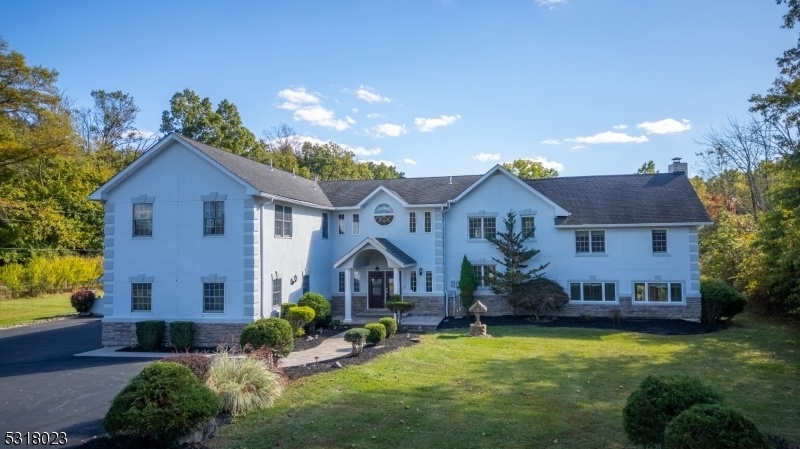187 Old Croton Rd
Raritan Twp, NJ 08822


































Price: $1,200,000
GSMLS: 3928644Type: Single Family
Style: Colonial
Beds: 4
Baths: 5 Full & 1 Half
Garage: 3-Car
Year Built: 2005
Acres: 12.90
Property Tax: $20,732
Description
Welcome To This Exquisite 4-bedroom, 5 1/2 Bath Custom Colonial Masterpiece Nestled In Almost 13 Acres Of Land On A Quiet Country Road. It Offers A Massive 6,420 Sq Ft Of Beautifully Designed Living Space Which Features An Elegant 2-storey Entry Foyer With Dramatic Staircases And Gorgeous Brazilian Cherry Hardwood Floors That Lead To The Great Room With A Stunning Floor-to-ceiling Double-sided Fireplace. Enjoy The Architectural Details That Exude Timeless Elegance, Natural Light, Walls Of Windows Showcasing The Natural Landscape Outside And A Grand 3-car Garage. Gourmet Kitchen Is Equipped W/ Bosch Ss Appliances, Granite Counters And Center Island, Raised Cherry Cabinets, Tumbled Marble Backsplash, A Breakfast Bar & Sunny Eating Area. The Second Floor Features 4 Well-appointed Bedrooms Each Ensuite With A Full Bathroom, Offering Convenience And Privacy. The Master's Suite Is A True Sanctuary, With Abundant Closet Space And A Sitting Area With A Double-sided Fireplace. This Home Is A Harmonious Blend Of Elegance And Modern Amenities. Don't Miss The Opportunity To Own This Exceptional Property That Promises A Lifestyle Of Unparalleled Comfort And Sophistication.this Property Runs On The Grid All The Time With It's Own Solar Panels Offering Tremendous Savings On Electricity.
Rooms Sizes
Kitchen:
20x19 First
Dining Room:
20x16 First
Living Room:
18x13 First
Family Room:
25x20 First
Den:
22x20 First
Bedroom 1:
26x20 Second
Bedroom 2:
20x16 Second
Bedroom 3:
14x12 Second
Bedroom 4:
21x12 Second
Room Levels
Basement:
Inside Entrance, Outside Entrance, Storage Room, Utility Room, Walkout
Ground:
n/a
Level 1:
BathOthr,DiningRm,FamilyRm,GarEnter,Kitchen,LivingRm,Media,Office,Sunroom
Level 2:
4+Bedrms,BathMain,BathOthr,Office,SittngRm
Level 3:
Attic
Level Other:
n/a
Room Features
Kitchen:
Center Island, Pantry, Separate Dining Area
Dining Room:
Formal Dining Room
Master Bedroom:
1st Floor, Fireplace, Full Bath, Sitting Room, Walk-In Closet
Bath:
Jetted Tub, Stall Shower And Tub, Tub Shower
Interior Features
Square Foot:
6,420
Year Renovated:
2016
Basement:
Yes - French Drain, Full, Unfinished, Walkout
Full Baths:
5
Half Baths:
1
Appliances:
Cooktop - Gas, Dishwasher, Kitchen Exhaust Fan, Refrigerator, Stackable Washer/Dryer, Wall Oven(s) - Gas
Flooring:
Tile, Wood
Fireplaces:
3
Fireplace:
Bedroom 1, Family Room, Gas Fireplace, Great Room
Interior:
High Ceilings
Exterior Features
Garage Space:
3-Car
Garage:
Attached,DoorOpnr,InEntrnc
Driveway:
Blacktop, Driveway-Exclusive
Roof:
Asphalt Shingle
Exterior:
Stone, Stucco, Vinyl Siding
Swimming Pool:
No
Pool:
n/a
Utilities
Heating System:
3 Units, Forced Hot Air, Multi-Zone
Heating Source:
Electric, Gas-Natural
Cooling:
3 Units, Central Air, Multi-Zone Cooling
Water Heater:
Electric
Water:
Private, Well
Sewer:
Septic
Services:
n/a
Lot Features
Acres:
12.90
Lot Dimensions:
n/a
Lot Features:
Level Lot
School Information
Elementary:
n/a
Middle:
n/a
High School:
Hunterdon
Community Information
County:
Hunterdon
Town:
Raritan Twp.
Neighborhood:
n/a
Application Fee:
n/a
Association Fee:
n/a
Fee Includes:
n/a
Amenities:
n/a
Pets:
n/a
Financial Considerations
List Price:
$1,200,000
Tax Amount:
$20,732
Land Assessment:
$194,700
Build. Assessment:
$566,400
Total Assessment:
$761,100
Tax Rate:
2.72
Tax Year:
2023
Ownership Type:
Fee Simple
Listing Information
MLS ID:
3928644
List Date:
10-09-2024
Days On Market:
9
Listing Broker:
HALO REALTY PROPERTIES LLC
Listing Agent:
Regina L. Rodriguez


































Request More Information
Shawn and Diane Fox
RE/MAX American Dream
3108 Route 10 West
Denville, NJ 07834
Call: (973) 277-7853
Web: FoxHomeHunter.com

