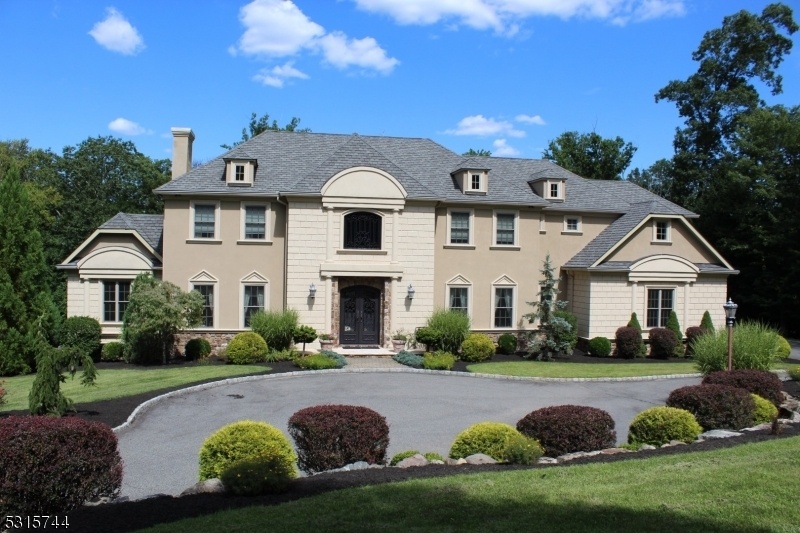8 Pineview Ln
Boonton Twp, NJ 07005











































Price: $1,795,000
GSMLS: 3928612Type: Single Family
Style: Custom Home
Beds: 5
Baths: 3 Full & 1 Half
Garage: 3-Car
Year Built: 2013
Acres: 2.62
Property Tax: $24,269
Description
Look No Further! Builder's Own 5 Br Estate Located On Serene Cul-de-sac W Private Yard In Mountain Lakes Hs District. This Exquisite Custom Home Is Within Close Proximity To Train Stations & Major Hwys. Stunning Stucco & Natural Stone W Superior Details Are Certain To Impress! This Open Concept Home Boasts Countless High End Details! The Designer Kitchen W Stone Gas Fp, Colossal 10.5' Granite Island, Rich Custom Cabinetry, Light Filled Octagonal Brkfst Rm W Natural Stone Arch, Wi Pantry & Disguised Pull Out Spice Drawers Makes Entertaining And Every Day Living A Dream! Elegant Marble Flooring Throughout Lr, Dr & Foyer, 10" Base & Crown Molding, 5" Cumaru Brazilian Hw & Chandeliers W Ceiling Medallions & Recessed Domes Throughout. Finished W/o Bsmt Has Recrm, Sittingrm, Excrm, Lots Of Storage, 10' Ceilings & Many Windows Allowing For A Plethora Of Natural Light. W/d Hook Up And Plumbing For Ba Make This Ll Outstanding For Entertain Or Possible In-law Apt. The 2nd Level Has 9ft Ceilings And A Magnificent Ldry. 5 Brs All W Elegant Ceiling Fans. Mbr Has Tray Ceiling W Extensive Trim, His/hers Wics, Luxurious Marble En-suite Fitted W Jetted Tub, Shower W Rain Head, Private Water Closet & His/hers Vanities. The 4 Add'l Brs Each Possess A Private Sink/vanity While Sharing 2 Add'l Bas. The 5th Br Has A Huge Wic W Window Which Could Dbl As An Office Or Au Pair/nursery Suite. A Generac Generator, Whole House Fan, 3 Car Gar, Shed, Deck & Patio Complete This One-of-a-kind Custom Home!
Rooms Sizes
Kitchen:
30x19 First
Dining Room:
17x14 First
Living Room:
17x14 First
Family Room:
23x19 First
Den:
n/a
Bedroom 1:
21x17 Second
Bedroom 2:
14x14 Second
Bedroom 3:
15x14 Second
Bedroom 4:
16x14 Second
Room Levels
Basement:
Exercise,GameRoom,Leisure,RecRoom,SittngRm,Storage,Utility,Walkout
Ground:
n/a
Level 1:
Breakfst,DiningRm,FamilyRm,Foyer,GarEnter,Kitchen,LivingRm,MudRoom,Office,Pantry,PowderRm
Level 2:
4 Or More Bedrooms, Bath Main, Bath(s) Other, Laundry Room
Level 3:
Attic
Level Other:
n/a
Room Features
Kitchen:
Center Island, Eat-In Kitchen, Pantry, Separate Dining Area
Dining Room:
Formal Dining Room
Master Bedroom:
Full Bath, Walk-In Closet
Bath:
Jetted Tub, Stall Shower
Interior Features
Square Foot:
n/a
Year Renovated:
n/a
Basement:
Yes - Finished, Full, Walkout
Full Baths:
3
Half Baths:
1
Appliances:
Carbon Monoxide Detector, Central Vacuum, Cooktop - Gas, Dishwasher, Generator-Built-In, Kitchen Exhaust Fan, Microwave Oven, Refrigerator, Self Cleaning Oven, Wall Oven(s) - Electric, Water Filter, Water Softener-Own
Flooring:
Carpeting, Marble, Tile, Wood
Fireplaces:
2
Fireplace:
Family Room, Gas Fireplace, Kitchen
Interior:
Blinds,CODetect,Drapes,AlrmFire,FireExtg,CeilHigh,JacuzTyp,SecurSys,SmokeDet,StallShw,StereoSy,WlkInCls
Exterior Features
Garage Space:
3-Car
Garage:
Attached,Finished,DoorOpnr,Garage,InEntrnc
Driveway:
Additional Parking, Blacktop, Lighting, Off-Street Parking
Roof:
Asphalt Shingle
Exterior:
Stone, Stucco
Swimming Pool:
No
Pool:
n/a
Utilities
Heating System:
ForcedHA,Humidifr,MultiZon
Heating Source:
GasPropO
Cooling:
Attic Fan, Ceiling Fan, Central Air, Multi-Zone Cooling
Water Heater:
Gas
Water:
Private, Well
Sewer:
Septic, Septic 5+ Bedroom Town Verified
Services:
Cable TV, Garbage Extra Charge
Lot Features
Acres:
2.62
Lot Dimensions:
n/a
Lot Features:
Cul-De-Sac
School Information
Elementary:
Rockaway Valley School (K-8)
Middle:
Rockaway Valley School (K-8)
High School:
n/a
Community Information
County:
Morris
Town:
Boonton Twp.
Neighborhood:
n/a
Application Fee:
n/a
Association Fee:
n/a
Fee Includes:
n/a
Amenities:
n/a
Pets:
n/a
Financial Considerations
List Price:
$1,795,000
Tax Amount:
$24,269
Land Assessment:
$368,900
Build. Assessment:
$610,900
Total Assessment:
$979,800
Tax Rate:
2.48
Tax Year:
2023
Ownership Type:
Fee Simple
Listing Information
MLS ID:
3928612
List Date:
10-09-2024
Days On Market:
42
Listing Broker:
VILLAGE SQUARE REALTORS
Listing Agent:
Loren Caso











































Request More Information
Shawn and Diane Fox
RE/MAX American Dream
3108 Route 10 West
Denville, NJ 07834
Call: (973) 277-7853
Web: FoxHomeHunter.com




