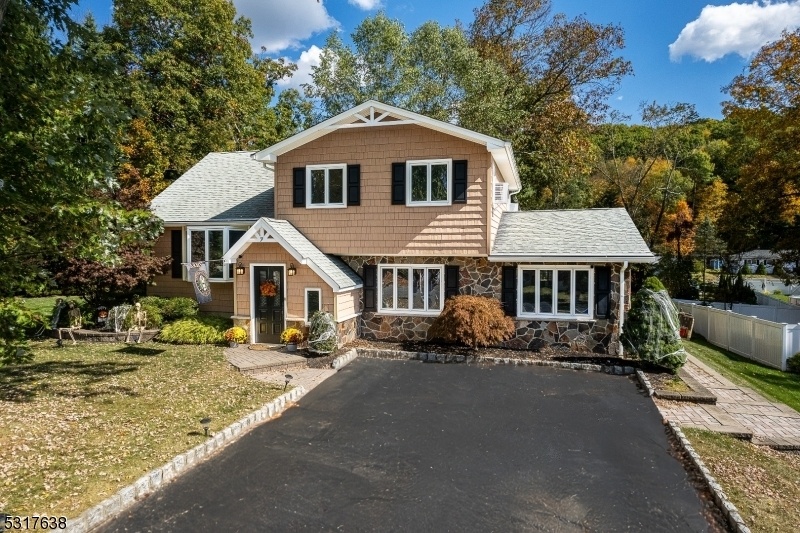9 James St
Stanhope Boro, NJ 07874































Price: $415,000
GSMLS: 3928568Type: Single Family
Style: Split Level
Beds: 4
Baths: 2 Full
Garage: No
Year Built: 1961
Acres: 0.28
Property Tax: $11,407
Description
This Lovely 4 Bedroom Split Located In The Pennington Estates Section Of Stanhope Is Sure To Sell Quickly. Tastefully Updated And Well-kept, Much Of The House Is Recently Updated And Upgraded, And All Of It Regularly Maintained. This Move-in-condition Home Features A Modern Kitchen With Vaulted Ceilings, Granite Countertops, Ss Appliances, And A Brick Tile Wall. The Kitchen Dining Area Is A Great Spot For Breakfast, Lunch Or Homework. Hardwood Floors, Recessed Lighting, And Skylights. Your Music Can Follow You From Room To Room With A Built In Sound System Throughout! Radiant Heat Flooring In The Foyer And Living Room, Hot Water Baseboard Elsewhere For 5 Heat Zones. The House Can Be Easily Set Up For An In-law Suite With A Separate Entrance, Which Includes Bedroom, Living Area And Bath. It Is Currently Being Used As A Family Room, Playroom, And Office Area. Outdoors Will Not Disappoint. Beautifully Landscaped With Paver Walkways And Patio, Above Ground Heated Pool With Deck Surround, Garden And Storage Shed. Great For Entertaining! New Pool Heater Replaced In Summer 2023 House Heater Had New Pipes Installed And Serviced 9/10/24.both Bathrooms Are Newly Renovated In 2023 With New Tubs And Sinks And Tiling. New Cammode In Upstairs Bathroom As Well. Generator Hook Up For Back-up Power. Easy Access To Many Commuting Routes Including Rts 206, 46, And 80.
Rooms Sizes
Kitchen:
22x10 First
Dining Room:
14x12 First
Living Room:
18x11 First
Family Room:
Basement
Den:
23x10 Basement
Bedroom 1:
13x11 Second
Bedroom 2:
11x10 Second
Bedroom 3:
10x8 Second
Bedroom 4:
11x9 First
Room Levels
Basement:
Exercise Room, Laundry Room, Storage Room
Ground:
n/a
Level 1:
1 Bedroom, Bath(s) Other, Den, Dining Room, Entrance Vestibule, Kitchen, Living Room
Level 2:
3 Bedrooms, Bath Main
Level 3:
Attic
Level Other:
n/a
Room Features
Kitchen:
Eat-In Kitchen
Dining Room:
Formal Dining Room
Master Bedroom:
n/a
Bath:
n/a
Interior Features
Square Foot:
n/a
Year Renovated:
2019
Basement:
Yes - Finished-Partially
Full Baths:
2
Half Baths:
0
Appliances:
Carbon Monoxide Detector, Cooktop - Electric, Dishwasher, Dryer, Generator-Hookup, Kitchen Exhaust Fan, Refrigerator, Sump Pump, Wall Oven(s) - Electric, Washer
Flooring:
Tile, Wood
Fireplaces:
No
Fireplace:
n/a
Interior:
Blinds, Carbon Monoxide Detector, Cathedral Ceiling, Fire Extinguisher, Skylight, Smoke Detector
Exterior Features
Garage Space:
No
Garage:
n/a
Driveway:
Blacktop
Roof:
Asphalt Shingle
Exterior:
Stone, Vinyl Siding
Swimming Pool:
Yes
Pool:
Above Ground, Heated
Utilities
Heating System:
1 Unit, Baseboard - Hotwater, Multi-Zone, Radiant - Hot Water
Heating Source:
OilAbOut
Cooling:
Wall A/C Unit(s)
Water Heater:
From Furnace
Water:
Public Water
Sewer:
Public Sewer
Services:
n/a
Lot Features
Acres:
0.28
Lot Dimensions:
93X132
Lot Features:
n/a
School Information
Elementary:
LINDEN AVE
Middle:
VALLEY RD
High School:
LENAPE VLY
Community Information
County:
Sussex
Town:
Stanhope Boro
Neighborhood:
Pennington Estates
Application Fee:
n/a
Association Fee:
n/a
Fee Includes:
n/a
Amenities:
Pool-Outdoor
Pets:
n/a
Financial Considerations
List Price:
$415,000
Tax Amount:
$11,407
Land Assessment:
$119,100
Build. Assessment:
$138,700
Total Assessment:
$257,800
Tax Rate:
4.43
Tax Year:
2023
Ownership Type:
Fee Simple
Listing Information
MLS ID:
3928568
List Date:
10-09-2024
Days On Market:
11
Listing Broker:
RE/MAX HERITAGE PROPERTIES
Listing Agent:
Grace Stampf































Request More Information
Shawn and Diane Fox
RE/MAX American Dream
3108 Route 10 West
Denville, NJ 07834
Call: (973) 277-7853
Web: FoxHomeHunter.com

