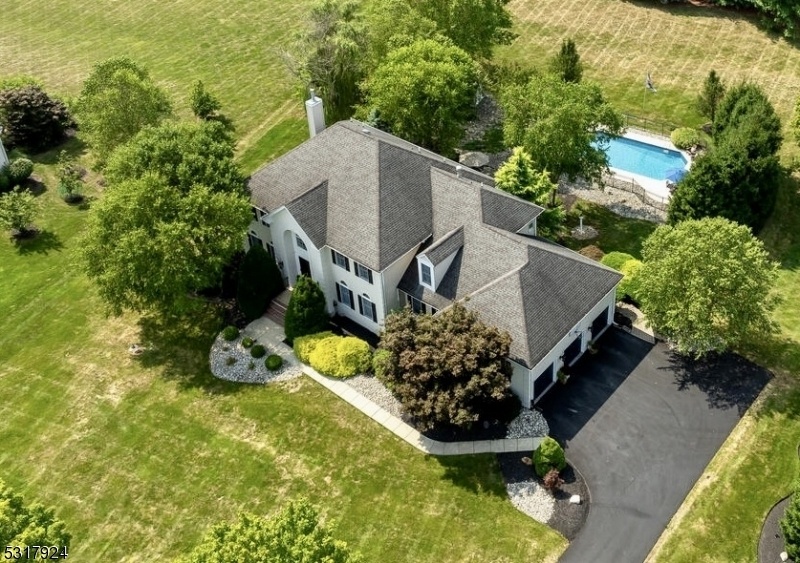6 Ridgeview Ct
Raritan Twp, NJ 08551













































Price: $1,175,000
GSMLS: 3928507Type: Single Family
Style: Colonial
Beds: 4
Baths: 4 Full & 1 Half
Garage: 3-Car
Year Built: 2002
Acres: 1.71
Property Tax: $19,476
Description
Over $350,000 In Updates. Centrally Located Between Philly And Nyc. Potential First Floor Guest Suite With Full Bath In A Private Wing Of The House. Over 5400 Sq. Ft. Of Custom Luxury With 15 Rooms, 4/5 Bdrms, 5 Baths, Including Finished Ground-level Walkout Basement. A Gracious Two-story Foyer With A Curved Staircase Welcomes You To High-end Elegance That Continues Throughout The House With Custom Moldings, Custom Painting, Updated Flooring, Exquisite Lighting, And Numerous Design Details. The Kitchen Offers Updates And High-end Appliances, Walk-in Pantry, Center Island With Bar Seating, As Well As A Spacious Dining Area. Completing The First Floor Are An Oversized Family Room, Dining And Living Rooms, Powder Room And Laundry Room. Upstairs Are 4 Large Bedrooms, Each With En-suite Access To A Full Bath. The Primary Suite Features A Large Sitting Room, Abundant Closet Space, And A Luxurious Primary Bath.entertain With Ease In The Finished Ground-level Walkout Basement Offering Numerous Versatile Living Spaces, Recessed Lighting And Custom Flooring. The Basement Is Plumbed For Bath And Has A Stylish Bar And Cabinetry With Granite Counters, And Daylight Windows. Enjoy Your Personal Outdoor Oasis Featuring A Heated Pool With Custom Fountains And Lighting, Custom Outdoor Stone Fireplace, Outside Shower, And Multiple Gathering Areas That Are Surrounded By Professional Landscaping And Drainage System. *sq Ft Is 5460 Per Tax Assessor And Includes Finished Walkout Basement.
Rooms Sizes
Kitchen:
14x17 First
Dining Room:
16x15 First
Living Room:
18x14 First
Family Room:
22x19 First
Den:
14x13 First
Bedroom 1:
26x23
Bedroom 2:
15x14 Second
Bedroom 3:
14x13 Second
Bedroom 4:
12x12 Second
Room Levels
Basement:
Den,Exercise,GameRoom,OutEntrn,RecRoom,Storage,Walkout
Ground:
n/a
Level 1:
1Bedroom,BathMain,Breakfst,DiningRm,FamilyRm,Foyer,GarEnter,Kitchen,Laundry,Pantry,PowderRm
Level 2:
4 Or More Bedrooms, Bath Main, Bath(s) Other
Level 3:
n/a
Level Other:
n/a
Room Features
Kitchen:
Center Island, Eat-In Kitchen, Pantry, Separate Dining Area
Dining Room:
Formal Dining Room
Master Bedroom:
Full Bath, Sitting Room, Walk-In Closet
Bath:
n/a
Interior Features
Square Foot:
5,460
Year Renovated:
2022
Basement:
Yes - Finished, Walkout
Full Baths:
4
Half Baths:
1
Appliances:
Carbon Monoxide Detector, Cooktop - Gas, Dishwasher, Kitchen Exhaust Fan, Microwave Oven, Refrigerator, Wall Oven(s) - Electric, Water Softener-Own
Flooring:
Carpeting, Tile, Wood
Fireplaces:
1
Fireplace:
Family Room, Gas Fireplace
Interior:
Blinds,CODetect,CeilHigh,SmokeDet,StallShw,TubShowr,WlkInCls
Exterior Features
Garage Space:
3-Car
Garage:
Attached Garage, Finished Garage
Driveway:
Additional Parking, Blacktop
Roof:
Asphalt Shingle
Exterior:
Stucco, Vinyl Siding
Swimming Pool:
Yes
Pool:
Heated, Liner
Utilities
Heating System:
2 Units
Heating Source:
Gas-Natural
Cooling:
2 Units, See Remarks
Water Heater:
Gas
Water:
Well
Sewer:
Septic
Services:
n/a
Lot Features
Acres:
1.71
Lot Dimensions:
n/a
Lot Features:
Cul-De-Sac, Level Lot
School Information
Elementary:
Copper Hil
Middle:
JP Case MS
High School:
Hunterdon
Community Information
County:
Hunterdon
Town:
Raritan Twp.
Neighborhood:
Hunterdon Pointe
Application Fee:
n/a
Association Fee:
$77 - Quarterly
Fee Includes:
Maintenance-Common Area
Amenities:
n/a
Pets:
n/a
Financial Considerations
List Price:
$1,175,000
Tax Amount:
$19,476
Land Assessment:
$230,500
Build. Assessment:
$484,500
Total Assessment:
$715,000
Tax Rate:
2.72
Tax Year:
2023
Ownership Type:
Fee Simple
Listing Information
MLS ID:
3928507
List Date:
10-09-2024
Days On Market:
9
Listing Broker:
COLDWELL BANKER REALTY
Listing Agent:
Erica Voorhees













































Request More Information
Shawn and Diane Fox
RE/MAX American Dream
3108 Route 10 West
Denville, NJ 07834
Call: (973) 277-7853
Web: FoxHomeHunter.com

