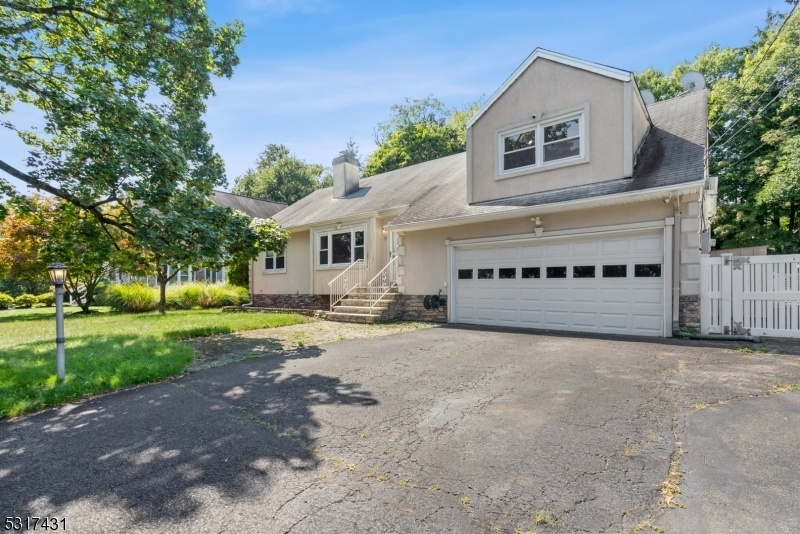15 Sunrise Dr
Wayne Twp, NJ 07470





























Price: $675,000
GSMLS: 3928446Type: Single Family
Style: Cape Cod
Beds: 4
Baths: 4 Full
Garage: 2-Car
Year Built: 1960
Acres: 0.31
Property Tax: $14,535
Description
Welcome To This Beautifully Expanded Cape Cod Home Nestled On A Tranquil Street In Wayne. This Spacious Residence Boasts A Huge Kitchen, Perfect For Culinary Enthusiasts, Featuring Ample Cabinetry, A Central Island, And A Convenient Built-in Desk, And Laundry Room Off Kitchen With Walk In Pantry. The First Floor Showcases Two Inviting Bedrooms And An Updated Full Bath With A Luxurious Jacuzzi. The Expansive Living Room, Complete With A Cozy Fireplace And A Bay Window, Is Perfect For Relaxation And Entertaining. A Large Dining Room Offers Plenty Of Space For Dinner Parties.retreat To The Second Floor, Where You'll Find The Primary Suite With Ample Closet Space And A Private Full Bathroom. The Third Floor Offers A Massive Bedroom With Endless Possibilities, Complete With Its Own Bathroom.the Partially Finished Basement Provides Additional Living Space, Featuring An Office, Abundant Storage, And A Full Bath. Outside, Enjoy A Fenced-in Backyard, Ideal For Gatherings And Play, Along With A Built-in Garage For Convenience.don't Miss Your Chance To Make This Lovely Home Your Own! Schedule A Showing Today!all Offers Due Monday October 28th 7pm
Rooms Sizes
Kitchen:
First
Dining Room:
First
Living Room:
First
Family Room:
n/a
Den:
n/a
Bedroom 1:
Second
Bedroom 2:
First
Bedroom 3:
First
Bedroom 4:
Third
Room Levels
Basement:
BathOthr,Office,SeeRem,Utility
Ground:
GarEnter
Level 1:
2Bedroom,BathMain,GarEnter,Kitchen,Laundry,LivDinRm,Storage,Walkout
Level 2:
1Bedroom,BathMain,SeeRem
Level 3:
1 Bedroom, Bath Main, Utility Room
Level Other:
Additional Bathroom
Room Features
Kitchen:
Breakfast Bar, Center Island, Eat-In Kitchen, Pantry, Separate Dining Area
Dining Room:
Formal Dining Room
Master Bedroom:
Full Bath
Bath:
Stall Shower And Tub
Interior Features
Square Foot:
n/a
Year Renovated:
n/a
Basement:
Yes - Finished-Partially, Full
Full Baths:
4
Half Baths:
0
Appliances:
Carbon Monoxide Detector, Range/Oven-Gas, Refrigerator, Sump Pump, Wall Oven(s) - Gas
Flooring:
Tile, Wood
Fireplaces:
1
Fireplace:
Living Room
Interior:
CODetect,CeilHigh,JacuzTyp,SmokeDet,StallTub
Exterior Features
Garage Space:
2-Car
Garage:
Built-In Garage
Driveway:
Blacktop
Roof:
Asphalt Shingle
Exterior:
Aluminum Siding
Swimming Pool:
No
Pool:
n/a
Utilities
Heating System:
4+ Units, Baseboard - Hotwater
Heating Source:
Gas-Natural
Cooling:
See Remarks
Water Heater:
Gas
Water:
Public Water
Sewer:
Public Sewer
Services:
n/a
Lot Features
Acres:
0.31
Lot Dimensions:
n/a
Lot Features:
n/a
School Information
Elementary:
AP TERHUNE
Middle:
SCH-COLFAX
High School:
WAYNE HILL
Community Information
County:
Passaic
Town:
Wayne Twp.
Neighborhood:
n/a
Application Fee:
n/a
Association Fee:
n/a
Fee Includes:
n/a
Amenities:
n/a
Pets:
Yes
Financial Considerations
List Price:
$675,000
Tax Amount:
$14,535
Land Assessment:
$101,900
Build. Assessment:
$152,300
Total Assessment:
$254,200
Tax Rate:
5.72
Tax Year:
2023
Ownership Type:
Fee Simple
Listing Information
MLS ID:
3928446
List Date:
10-09-2024
Days On Market:
16
Listing Broker:
HOWARD HANNA RAND REALTY
Listing Agent:
Allison Vitella





























Request More Information
Shawn and Diane Fox
RE/MAX American Dream
3108 Route 10 West
Denville, NJ 07834
Call: (973) 277-7853
Web: FoxHomeHunter.com

