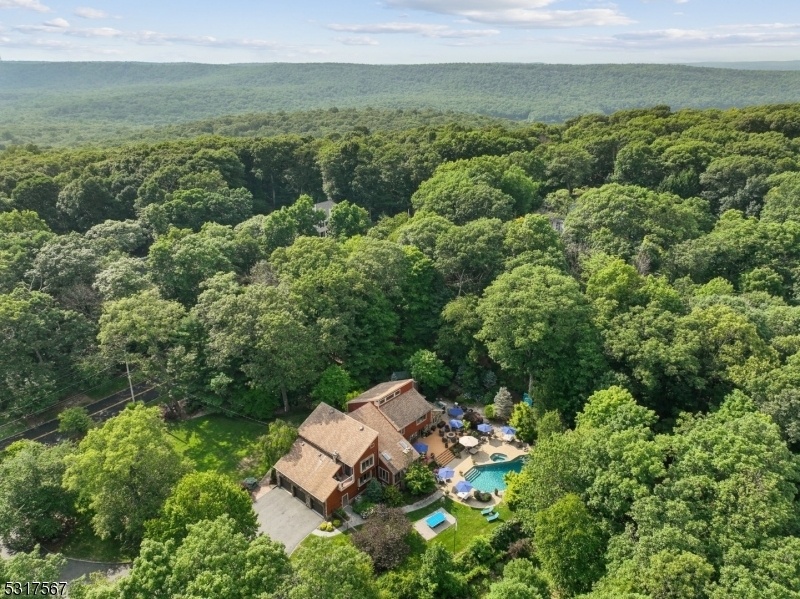36 Hilltop Rd
Kinnelon Boro, NJ 07405






























Price: $1,350,000
GSMLS: 3928235Type: Single Family
Style: Contemporary
Beds: 4
Baths: 2 Full & 2 Half
Garage: 3-Car
Year Built: 1986
Acres: 3.00
Property Tax: $26,355
Description
Experience Luxury Living In This Stunning Mountain Retreat, Nestled On Three Private Acres In The Prestigious Gated Community Of Smoke Rise, Just 30 Miles From Manhattan. This Exquisite Home Boasts An Idyllic Backyard Oasis, Complete With A Heated In-ground Saltwater Gunite Pool, Waterfall, And Spa, Perfect For Relaxation And Entertaining. Enjoy The Beauty Of Nature And An Abundance Of Recreational Activities, Including A Lake, Beach, Restaurant, Equestrian Events, Pickle Ball/tennis Club, Sailing, Hiking, And More. Step Inside To The Marble-floored Foyer, Leading To The Grand Living Room With Soaring Ceilings And Marble Wood-burning Fireplace. The Spacious Gourmet Eat-in Kitchen Offers Pool Views And Deck Access. A Formal Dining Room, Family Room With Second Wood-burner Stove And Custom Wood Mantel, Office With Closet, Laundry/pantry Room, And Two Half Baths Complete The Main Level. The Upper Level Features A Luxurious Primary Suite With Spa-like Bathroom, Walk-in Closet + More Closets, Balcony, And Gas Fireplace. Three More Spacious Bedrooms, A Sitting Area And New Designer Full Bathroom Complete The Upper Level. The Finished Basement Offers Ample Storage Space And Plenty Of Room For A Home Theater. Additional Features Include A Three-car Garage, Circular Driveway, Outdoor Shower, Gas Fire-pit, Fenced Backyard, Smart Home Technology, Security System, House Saltwater Softener System, Irrigation System, Hardie Wood Plank Siding. This Exceptional Home Truly Has It All!
Rooms Sizes
Kitchen:
First
Dining Room:
First
Living Room:
First
Family Room:
First
Den:
n/a
Bedroom 1:
Second
Bedroom 2:
Second
Bedroom 3:
Second
Bedroom 4:
n/a
Room Levels
Basement:
GameRoom,Storage,Utility
Ground:
n/a
Level 1:
DiningRm,FamilyRm,Foyer,GarEnter,Kitchen,Laundry,LivingRm,Office,Pantry,PowderRm
Level 2:
4 Or More Bedrooms, Bath Main, Bath(s) Other
Level 3:
n/a
Level Other:
n/a
Room Features
Kitchen:
Breakfast Bar, Eat-In Kitchen, Separate Dining Area
Dining Room:
Formal Dining Room
Master Bedroom:
Dressing Room, Fireplace, Full Bath, Walk-In Closet
Bath:
Soaking Tub, Stall Shower
Interior Features
Square Foot:
4,446
Year Renovated:
2023
Basement:
Yes - Finished, Full
Full Baths:
2
Half Baths:
2
Appliances:
Central Vacuum, Cooktop - Gas, Dishwasher, Generator-Hookup, Microwave Oven, Range/Oven-Gas, Refrigerator, Washer, Water Softener-Own
Flooring:
Marble, Wood
Fireplaces:
3
Fireplace:
Bedroom 1, Family Room, Living Room
Interior:
Blinds,CODetect,FireExtg,CeilHigh,Shades,Skylight,SmokeDet,SoakTub,StallTub
Exterior Features
Garage Space:
3-Car
Garage:
Attached,Built-In,DoorOpnr,Garage,InEntrnc
Driveway:
Blacktop, Circular, Driveway-Exclusive
Roof:
Asphalt Shingle
Exterior:
ConcBrd
Swimming Pool:
Yes
Pool:
Gunite, Heated, In-Ground Pool
Utilities
Heating System:
4+ Units, Baseboard - Hotwater, Multi-Zone, Radiant - Hot Water
Heating Source:
GasPropO,OilAbIn
Cooling:
2 Units, Central Air, House Exhaust Fan
Water Heater:
n/a
Water:
Well
Sewer:
Septic 4 Bedroom Town Verified
Services:
n/a
Lot Features
Acres:
3.00
Lot Dimensions:
n/a
Lot Features:
Cul-De-Sac, Wooded Lot
School Information
Elementary:
n/a
Middle:
n/a
High School:
n/a
Community Information
County:
Morris
Town:
Kinnelon Boro
Neighborhood:
Smoke Rise
Application Fee:
$6,500
Association Fee:
$353 - Monthly
Fee Includes:
n/a
Amenities:
Club House, Jogging/Biking Path, Lake Privileges, Playground, Tennis Courts
Pets:
Yes
Financial Considerations
List Price:
$1,350,000
Tax Amount:
$26,355
Land Assessment:
$265,000
Build. Assessment:
$664,000
Total Assessment:
$929,000
Tax Rate:
2.84
Tax Year:
2023
Ownership Type:
Fee Simple
Listing Information
MLS ID:
3928235
List Date:
10-08-2024
Days On Market:
44
Listing Broker:
WEICHERT REALTORS
Listing Agent:
Danielle Higgins






























Request More Information
Shawn and Diane Fox
RE/MAX American Dream
3108 Route 10 West
Denville, NJ 07834
Call: (973) 277-7853
Web: FoxHomeHunter.com




