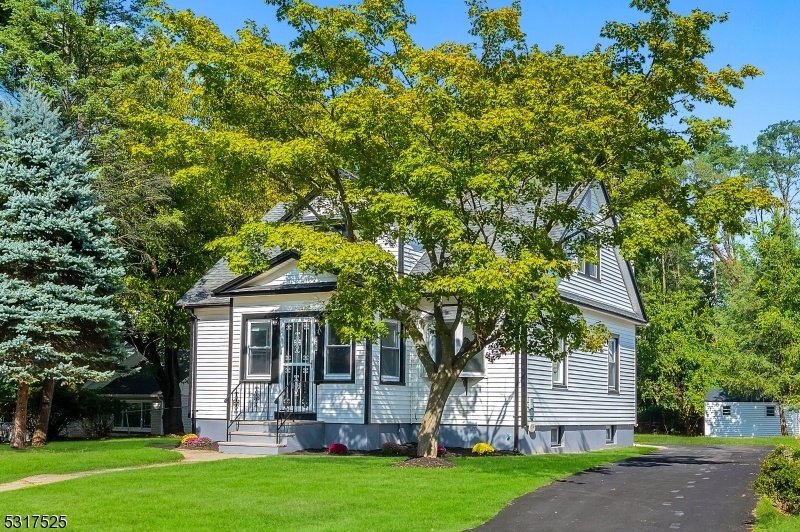329 Hazelwood Pl
Piscataway Twp, NJ 08854



































Price: $599,000
GSMLS: 3928147Type: Single Family
Style: Cape Cod
Beds: 4
Baths: 3 Full
Garage: No
Year Built: 1929
Acres: 17424.00
Property Tax: $6,512
Description
Welcome Home To This Completely Remodeled Large Cape Located In Piscataway. From The Main Level Bedroom To The Basement Full Bath And The Heating And Cooling Systems, This Stunning Home Has Undergone A Complete Transformation. New: Flooring, Air Conditioning, Hvac, Electrical, Plumbing, Roof And Much More. Step Into Luxury With This Open Concept Cape Where The 'wow' Factor Hits You The Moment You Enter Through The Front Door. Kitchen Is Thoughtfully Designed With Quartz Counter Tops, Stunning Back-splash, Top Of The The Line Stainless Steel Appliances, Trending Cabinets With Soft Close Doors And Drawers, And A Large Peninsula For Extra Seating And Counter Space. One Bedroom Is Conveniently Located On This Level Located Near The Beautifully Updated Full Bath For Convenience. Upstairs You Have Three More Completely Remodeled Spacious Bedrooms. Master Bedroom Has A Walking Closet And A Shared Full Bath Designed To Accommodate Everyone's Needs. And Finally, A Full Finished Walk-out Basement Presents Endless Opportunities With Another Full Bath, Recreation Rooms, Storage, Laundry Facilities And Additional Living Space. This Large Cape Cod Offers Plenty Of Outdoor Space With A Large Back Yard. A Large Driveway Is Able To Fit Four+ Vehicles. This Home Is Conveniently Located Near Schools, Dining, Parks, Shopping And Major Roadways. Dunellen Train Station Is Minutes Away. Don't Miss Your Opportunity To Experience Convenience And Luxury At Its Finest - Schedule Your Showing Today!
Rooms Sizes
Kitchen:
First
Dining Room:
First
Living Room:
First
Family Room:
n/a
Den:
n/a
Bedroom 1:
Second
Bedroom 2:
Second
Bedroom 3:
Second
Bedroom 4:
First
Room Levels
Basement:
BathOthr,Exercise,GameRoom,Laundry,Leisure,SeeRem,Storage,Utility
Ground:
n/a
Level 1:
1Bedroom,BathMain,Foyer,Kitchen,LivingRm,LivDinRm,Pantry
Level 2:
3 Bedrooms, Bath(s) Other
Level 3:
n/a
Level Other:
n/a
Room Features
Kitchen:
Breakfast Bar, See Remarks
Dining Room:
Living/Dining Combo
Master Bedroom:
Full Bath, Walk-In Closet
Bath:
Stall Shower
Interior Features
Square Foot:
2,079
Year Renovated:
2024
Basement:
Yes - Finished, Full
Full Baths:
3
Half Baths:
0
Appliances:
Dishwasher, Kitchen Exhaust Fan, Range/Oven-Gas
Flooring:
n/a
Fireplaces:
No
Fireplace:
n/a
Interior:
n/a
Exterior Features
Garage Space:
No
Garage:
n/a
Driveway:
1 Car Width, Off-Street Parking
Roof:
Asphalt Shingle
Exterior:
Vinyl Siding
Swimming Pool:
No
Pool:
n/a
Utilities
Heating System:
Forced Hot Air
Heating Source:
Gas-Natural
Cooling:
Central Air
Water Heater:
n/a
Water:
Public Water
Sewer:
Public Sewer
Services:
n/a
Lot Features
Acres:
17424.00
Lot Dimensions:
75X227IRR
Lot Features:
n/a
School Information
Elementary:
n/a
Middle:
n/a
High School:
n/a
Community Information
County:
Middlesex
Town:
Piscataway Twp.
Neighborhood:
Piscataway
Application Fee:
n/a
Association Fee:
n/a
Fee Includes:
n/a
Amenities:
n/a
Pets:
n/a
Financial Considerations
List Price:
$599,000
Tax Amount:
$6,512
Land Assessment:
$160,000
Build. Assessment:
$162,500
Total Assessment:
$322,500
Tax Rate:
2.03
Tax Year:
2023
Ownership Type:
Fee Simple
Listing Information
MLS ID:
3928147
List Date:
10-07-2024
Days On Market:
17
Listing Broker:
RE/MAX FIRST REALTY
Listing Agent:
Ergun Kose



































Request More Information
Shawn and Diane Fox
RE/MAX American Dream
3108 Route 10 West
Denville, NJ 07834
Call: (973) 277-7853
Web: FoxHomeHunter.com

