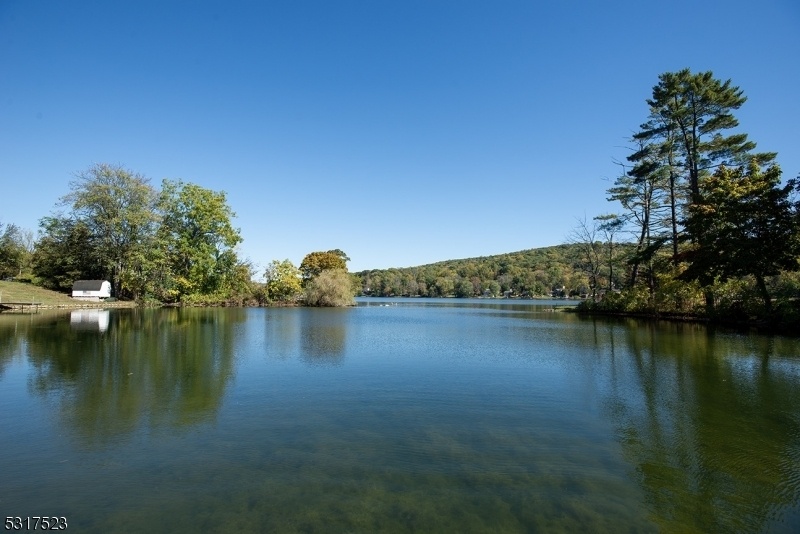23 Scenic Dr
Green Twp, NJ 07821


















































Price: $675,000
GSMLS: 3928140Type: Single Family
Style: Custom Home
Beds: 3
Baths: 2 Full & 1 Half
Garage: No
Year Built: 1958
Acres: 0.65
Property Tax: $12,403
Description
Welcome To This Charming 3-bedroom, 2.5-bathroom Lakefront Home In The Serene Community Of Lake Tranquility, Located In Green Township, New Jersey. This Beautiful Residence Offers A Perfect Blend Of Comfort And Nature, Boasting Stunning Views And Lake Front Living. Step Inside To An Open And Airy Floor Plan, Where The Kitchen Immediately Captures Your Attention With Its Breathtaking Lake Views. Ideal For Both Everyday Living And Entertaining, The Kitchen Flows Seamlessly Into The Dining And Living Areas. Large Windows Throughout The Home Allow For Abundant Natural Light, While The Cozy Fireplace Adds Warmth And Ambiance For Those Cooler Nights. Outside, Enjoy Your Own Slice Of Paradise With A Spacious Rear Deck And An Expansive Patio Perfect For Gatherings. As A Bonus, A Separate Fireplace Patio Invites You To Relax And Enjoy The Tranquility Of Lakeside Living. The Property Also Features A Private Dock, Making It Easy To Launch Your Kayak Or Enjoy Fishing Right In Your Backyard.nestled In The Peaceful Lake Tranquility Community, This Home Provides A Serene Retreat While Still Offering Proximity To Local Amenities And Outdoor Recreation. Don?t Miss This Rare Opportunity To Own A Slice Of Lake Front Living In A Highly Desirable Location. Make This Beautiful Home Your Own And Start Creating Lifelong Memories.
Rooms Sizes
Kitchen:
First
Dining Room:
First
Living Room:
First
Family Room:
First
Den:
First
Bedroom 1:
Second
Bedroom 2:
First
Bedroom 3:
First
Bedroom 4:
n/a
Room Levels
Basement:
Laundry Room, Outside Entrance, Utility Room, Walkout
Ground:
n/a
Level 1:
2 Bedrooms, Bath(s) Other, Den, Dining Room, Family Room, Foyer, Kitchen, Powder Room
Level 2:
1 Bedroom, Bath Main, Loft
Level 3:
n/a
Level Other:
n/a
Room Features
Kitchen:
Center Island
Dining Room:
Dining L
Master Bedroom:
Full Bath, Sitting Room, Walk-In Closet
Bath:
Stall Shower
Interior Features
Square Foot:
2,356
Year Renovated:
2005
Basement:
Yes - Unfinished, Walkout
Full Baths:
2
Half Baths:
1
Appliances:
Dishwasher, Dryer, Kitchen Exhaust Fan, Range/Oven-Gas, Refrigerator, Washer
Flooring:
Carpeting, Tile, Wood
Fireplaces:
1
Fireplace:
Family Room, Gas Fireplace
Interior:
Carbon Monoxide Detector, Fire Extinguisher, Smoke Detector
Exterior Features
Garage Space:
No
Garage:
n/a
Driveway:
1 Car Width, Blacktop
Roof:
Asphalt Shingle
Exterior:
Vinyl Siding
Swimming Pool:
Yes
Pool:
Above Ground
Utilities
Heating System:
Baseboard - Hotwater, Heat Pump, See Remarks
Heating Source:
GasPropL,OilAbIn
Cooling:
2 Units, Central Air
Water Heater:
From Furnace
Water:
Well
Sewer:
Septic 3 Bedroom Town Verified
Services:
Garbage Included
Lot Features
Acres:
0.65
Lot Dimensions:
n/a
Lot Features:
Lake Front
School Information
Elementary:
GREEN HLS
Middle:
GREEN HLS
High School:
NEWTON
Community Information
County:
Sussex
Town:
Green Twp.
Neighborhood:
Lake Tranquility
Application Fee:
n/a
Association Fee:
n/a
Fee Includes:
n/a
Amenities:
Lake Privileges
Pets:
n/a
Financial Considerations
List Price:
$675,000
Tax Amount:
$12,403
Land Assessment:
$132,500
Build. Assessment:
$188,500
Total Assessment:
$321,000
Tax Rate:
3.86
Tax Year:
2023
Ownership Type:
Fee Simple
Listing Information
MLS ID:
3928140
List Date:
10-07-2024
Days On Market:
10
Listing Broker:
RE/MAX PLATINUM GROUP
Listing Agent:
Heidi Delahanty


















































Request More Information
Shawn and Diane Fox
RE/MAX American Dream
3108 Route 10 West
Denville, NJ 07834
Call: (973) 277-7853
Web: FoxHomeHunter.com

