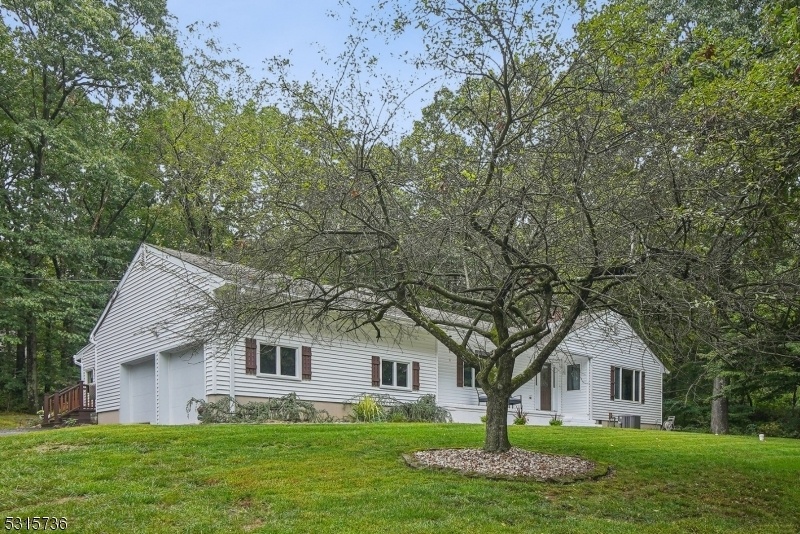489 W Hill Rd
Lebanon Twp, NJ 08826




































Price: $589,000
GSMLS: 3928026Type: Single Family
Style: Expanded Ranch
Beds: 4
Baths: 3 Full
Garage: 2-Car
Year Built: 1977
Acres: 1.06
Property Tax: $10,174
Description
This Attractive Ranch-style Home Is A Testament To Versatility And Modern Convenience, Offering A Flexible Floor Plan That Caters To Various Lifestyle Needs. One Of The Standout Features Of This Property Is That There Are Two Primary Bedroom Options. Choose Between A Standalone Bedroom Or An Ensuite That Can Double As An In-law Or Guest Suite, Providing The Perfect Solution For Multi-generational Living Or Hosting Visitors. At The Center Of This Home Is A Nicely Updated Kitchen Open To The Dining Area And A Spacious Laundry/mud Room. The Family Room Is A Cozy Retreat, Complete With Sliding Doors That Lead To An Expansive Deck. For Those Chilly Evenings, The Additional Rec Room Boasts A Fireplace And There Are Hardwood Floors Throughout Most Of The Home. Additionally, There Are 2 Other Beds And 2 More Baths As Well As A Generously Sized Living Room. The Large Basement Offers Endless Possibilities And Is Ready To Be Transformed To Suit Your Needs. With Entry From Both The Garage And Bilco Doors, It's Also Incredibly Convenient To Use Just As It Is For Storage Or Bringing In Larger Items. This Home Truly Offers The Best Of Both Worlds - A Peaceful, Suburban Retreat With Easy Access To Modern Conveniences And Transportation Links. The Attention To Detail And Updates Mean You Can Move Right In. Most Recent Updates Within The Past 5 Years Include New Vinyl Siding And Shutters, Garage Doors And Openers, Furnace, Boiler And Central Ac. Don't Miss This One!
Rooms Sizes
Kitchen:
13x11 First
Dining Room:
14x11 First
Living Room:
27x14 First
Family Room:
19x15 First
Den:
n/a
Bedroom 1:
18x12 First
Bedroom 2:
11x15 First
Bedroom 3:
13x10 First
Bedroom 4:
14x10 First
Room Levels
Basement:
n/a
Ground:
n/a
Level 1:
4+Bedrms,BathMain,BathOthr,DiningRm,FamilyRm,Kitchen,Laundry,LivingRm,RecRoom
Level 2:
n/a
Level 3:
n/a
Level Other:
n/a
Room Features
Kitchen:
Breakfast Bar
Dining Room:
n/a
Master Bedroom:
n/a
Bath:
n/a
Interior Features
Square Foot:
n/a
Year Renovated:
n/a
Basement:
Yes - Bilco-Style Door, Full, Unfinished
Full Baths:
3
Half Baths:
0
Appliances:
Dishwasher, Dryer, Range/Oven-Gas, Refrigerator, Washer
Flooring:
Carpeting, Tile, Wood
Fireplaces:
1
Fireplace:
Rec Room, Wood Burning
Interior:
n/a
Exterior Features
Garage Space:
2-Car
Garage:
Attached Garage
Driveway:
Blacktop
Roof:
Asphalt Shingle
Exterior:
Vinyl Siding
Swimming Pool:
n/a
Pool:
n/a
Utilities
Heating System:
2 Units, Baseboard - Hotwater, Forced Hot Air, Multi-Zone
Heating Source:
GasPropL
Cooling:
1 Unit, Central Air
Water Heater:
n/a
Water:
Private, Well
Sewer:
Septic 4 Bedroom Town Verified
Services:
Cable TV Available, Garbage Extra Charge
Lot Features
Acres:
1.06
Lot Dimensions:
n/a
Lot Features:
n/a
School Information
Elementary:
VALLEYVIEW
Middle:
WOODGLEN
High School:
VOORHEES
Community Information
County:
Hunterdon
Town:
Lebanon Twp.
Neighborhood:
n/a
Application Fee:
n/a
Association Fee:
n/a
Fee Includes:
n/a
Amenities:
n/a
Pets:
n/a
Financial Considerations
List Price:
$589,000
Tax Amount:
$10,174
Land Assessment:
$99,500
Build. Assessment:
$279,300
Total Assessment:
$378,800
Tax Rate:
2.69
Tax Year:
2023
Ownership Type:
Fee Simple
Listing Information
MLS ID:
3928026
List Date:
10-07-2024
Days On Market:
15
Listing Broker:
COLDWELL BANKER REALTY
Listing Agent:
Donna Chingery




































Request More Information
Shawn and Diane Fox
RE/MAX American Dream
3108 Route 10 West
Denville, NJ 07834
Call: (973) 277-7853
Web: FoxHomeHunter.com

