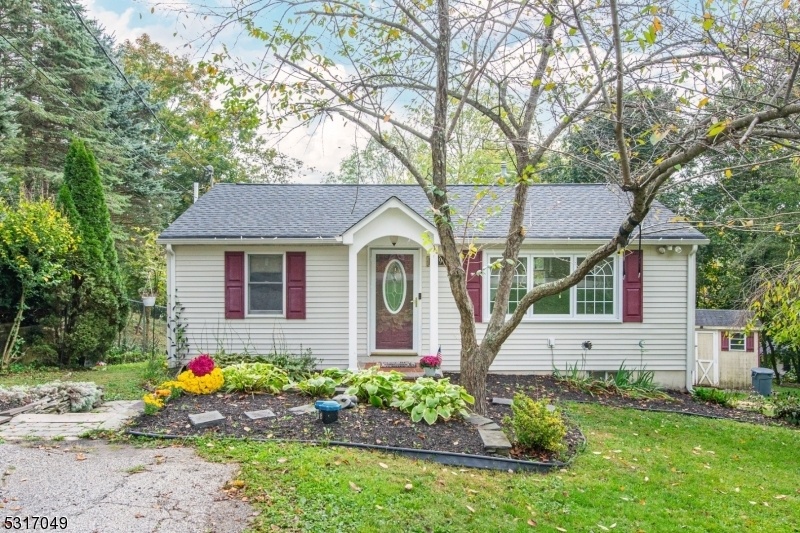39 Alpine Rd
Wantage Twp, NJ 07461





























Price: $300,000
GSMLS: 3928021Type: Single Family
Style: Ranch
Beds: 2
Baths: 1 Full
Garage: No
Year Built: 1962
Acres: 0.27
Property Tax: $3,983
Description
Impeccably Maintained, This Charming 2-bedroom Ranch-style Home Offers Beautiful Curb Appeal, Enhanced By The Seasonal Beauty Of Japanese Cherry Blossom Trees In The Front Yard. Step Inside To A Bright And Welcoming Living Room, Complete With Large Windows, Gleaming Laminate Floors, And A Stylish Shiplap Accent Wall. The Updated Kitchen, Adjacent To The Living Room, Features Crisp White Cabinetry, Sleek Stainless Steel Appliances, And A Cozy Eat-in Area. Just Off The Kitchen, The Newly Replaced Back Deck Overlooks Your Private, Level Backyard An Ideal Setting For Relaxing Or Entertaining. The First Floor Includes Two Well-sized Bedrooms And A Fully Renovated Bathroom, Adding A Touch Of Modern Elegance. Head Downstairs To The Warm And Inviting Family Room, Complete With A Pellet Stove That Creates A Cozy Atmosphere On Chilly Nights! This Versatile Space Also Features A Utility And Laundry Area, Along With Walkout Access To A Charming Patio, Ideal For Outdoor Gatherings Or Unwinding By The Fire Pit. With A Roof Only About 3 Years Old, And Many Other Updates, This Well Cared For Home Provides Peace Of Mind And Affordability. It Is Conveniently Located Near Rt. 23 And Local Shopping, All While Offering The Tranquility Of Country Living. Whether You're Seeking A Peaceful Retreat Or A Place To Call Home, This Property Has It All!
Rooms Sizes
Kitchen:
First
Dining Room:
n/a
Living Room:
n/a
Family Room:
Basement
Den:
n/a
Bedroom 1:
First
Bedroom 2:
First
Bedroom 3:
n/a
Bedroom 4:
n/a
Room Levels
Basement:
Family Room, Laundry Room, Outside Entrance, Utility Room, Walkout
Ground:
n/a
Level 1:
2 Bedrooms, Bath Main, Kitchen, Living Room
Level 2:
n/a
Level 3:
n/a
Level Other:
n/a
Room Features
Kitchen:
Eat-In Kitchen
Dining Room:
n/a
Master Bedroom:
n/a
Bath:
n/a
Interior Features
Square Foot:
n/a
Year Renovated:
n/a
Basement:
Yes - Finished, Walkout
Full Baths:
1
Half Baths:
0
Appliances:
Dishwasher, Kitchen Exhaust Fan, Range/Oven-Electric, Refrigerator
Flooring:
Carpeting, Tile, Wood
Fireplaces:
1
Fireplace:
Family Room, Pellet Stove
Interior:
n/a
Exterior Features
Garage Space:
No
Garage:
n/a
Driveway:
2 Car Width, On-Street Parking
Roof:
Asphalt Shingle
Exterior:
Vinyl Siding
Swimming Pool:
n/a
Pool:
n/a
Utilities
Heating System:
Baseboard - Electric, Forced Hot Air
Heating Source:
Electric,GasPropL
Cooling:
1 Unit, Central Air
Water Heater:
Electric
Water:
Well
Sewer:
Private, Septic
Services:
n/a
Lot Features
Acres:
0.27
Lot Dimensions:
113X103
Lot Features:
Level Lot, Open Lot
School Information
Elementary:
WANTAGE
Middle:
SUSSEX
High School:
HIGH POINT
Community Information
County:
Sussex
Town:
Wantage Twp.
Neighborhood:
Lake Neepaulin
Application Fee:
n/a
Association Fee:
n/a
Fee Includes:
n/a
Amenities:
n/a
Pets:
Yes
Financial Considerations
List Price:
$300,000
Tax Amount:
$3,983
Land Assessment:
$42,000
Build. Assessment:
$94,800
Total Assessment:
$136,800
Tax Rate:
2.91
Tax Year:
2023
Ownership Type:
Fee Simple
Listing Information
MLS ID:
3928021
List Date:
10-07-2024
Days On Market:
11
Listing Broker:
CLEARVIEW REALTY
Listing Agent:
Caitlin D. Schlaffer





























Request More Information
Shawn and Diane Fox
RE/MAX American Dream
3108 Route 10 West
Denville, NJ 07834
Call: (973) 277-7853
Web: FoxHomeHunter.com

