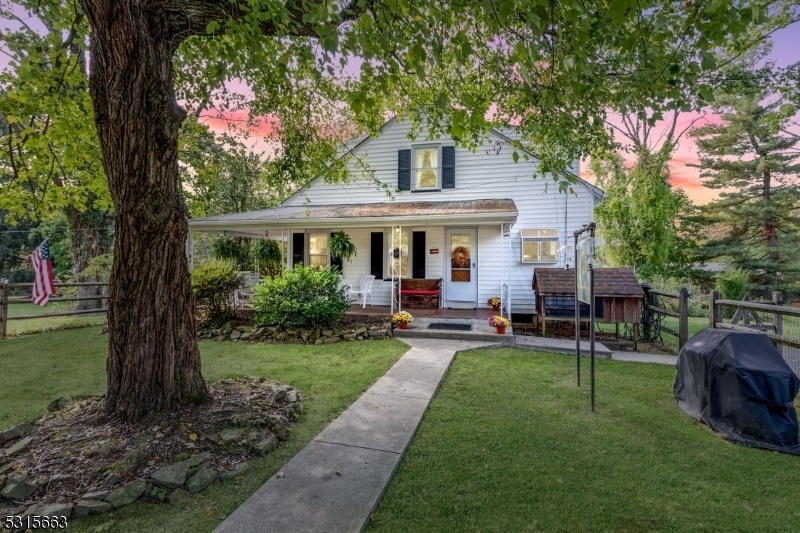14 Pleasant View Rd
Clinton Twp, NJ 08833


















































Price: $499,900
GSMLS: 3927956Type: Single Family
Style: Colonial
Beds: 3
Baths: 2 Full
Garage: 2-Car
Year Built: 1920
Acres: 3.93
Property Tax: $9,172
Description
Loaded W Character This Colonial Farmhouse Sits On A 3.93 Acre Lot In An Exceptional Location In Historic Stanton. A Welcoming Wrap Around Rocking Chair Front Porch Is The Perfect Place To Sit & Relax. The Charming Living Room W Knotty Pine Paneled Walls & Beam Ceiling Is Centered On A Stunning Fieldstone Surround Fireplace W Vermont Casting Heatolator Insert. Pegged Wood Flooring Flows From The Living Area Into The Family Room/den Featuring Custom Built-in Bookcases. The Updated Kitchen Has Abundant Cabinetry, Granite Counters, Stainless Steel Appliances, Decorative Tile Backsplash, 2 Greenhouse Windows & Easy-care Tile Floors. The Kitchen Also Features A Lighted Ceiling Fan & A Wall Of Storage Cabinets & Exposed Brick. The Dining Room W Arched Doorway Also Features Warm Wood Paneled Walls & Pegged Wood Floors. A Full Bath W Stall Shower & Newer Vanity Complete The 1st Level. The Primary Bedroom Has Direct Access Into The Roomy Main Bath Featuring A Deep Soaking Tub Shower, Double Sinks & Ceramic Tile. All Bedrooms Have Neutral Carpeting & Ample Closets. Large 29x26 Barn Outbuilding W Electric Is Perfect For Hobbyists Or Contractors. The Barn & Level 3.93 Acre Lot Is Also Great For Animals. New Septic System In 2022! Fantastic Location Near Round Valley Recreation Area Is Also Close To Commuting Routes 78, 31, 22 & Bus/train Service. Great Schools Including Blue Ribbon North Hunterdon High School. Enjoy Nearby Shopping & Dining In The Historic Towns Of Clinton & Flemington.
Rooms Sizes
Kitchen:
13x13 First
Dining Room:
13x11 First
Living Room:
16x13 First
Family Room:
16x13 First
Den:
n/a
Bedroom 1:
17x12 Second
Bedroom 2:
13x9 Second
Bedroom 3:
16x8 Second
Bedroom 4:
n/a
Room Levels
Basement:
GarEnter,Storage,Utility
Ground:
n/a
Level 1:
Bath(s) Other, Dining Room, Family Room, Kitchen, Living Room, Pantry, Porch
Level 2:
3 Bedrooms, Bath Main
Level 3:
n/a
Level Other:
n/a
Room Features
Kitchen:
Country Kitchen, Pantry, See Remarks
Dining Room:
Formal Dining Room
Master Bedroom:
Full Bath
Bath:
Tub Shower
Interior Features
Square Foot:
n/a
Year Renovated:
n/a
Basement:
Yes - Full
Full Baths:
2
Half Baths:
0
Appliances:
Carbon Monoxide Detector, Dishwasher, Generator-Hookup, Microwave Oven, Range/Oven-Electric, Refrigerator, Sump Pump
Flooring:
Carpeting, Tile, Wood
Fireplaces:
1
Fireplace:
Heatolator, Insert, Living Room, Wood Burning
Interior:
CeilBeam,CODetect,SmokeDet,SoakTub,StallShw,TubShowr
Exterior Features
Garage Space:
2-Car
Garage:
Attached Garage, Oversize Garage
Driveway:
Additional Parking, Blacktop
Roof:
Asphalt Shingle
Exterior:
Vinyl Siding
Swimming Pool:
n/a
Pool:
n/a
Utilities
Heating System:
Baseboard - Hotwater
Heating Source:
OilAbIn
Cooling:
Ceiling Fan, Window A/C(s)
Water Heater:
n/a
Water:
Well
Sewer:
Septic
Services:
n/a
Lot Features
Acres:
3.93
Lot Dimensions:
n/a
Lot Features:
Open Lot, Wooded Lot
School Information
Elementary:
n/a
Middle:
CLINTON MS
High School:
N.HUNTERDN
Community Information
County:
Hunterdon
Town:
Clinton Twp.
Neighborhood:
Stanton
Application Fee:
n/a
Association Fee:
n/a
Fee Includes:
n/a
Amenities:
n/a
Pets:
Yes
Financial Considerations
List Price:
$499,900
Tax Amount:
$9,172
Land Assessment:
$164,300
Build. Assessment:
$153,200
Total Assessment:
$317,500
Tax Rate:
2.89
Tax Year:
2023
Ownership Type:
Fee Simple
Listing Information
MLS ID:
3927956
List Date:
10-06-2024
Days On Market:
16
Listing Broker:
WEICHERT REALTORS
Listing Agent:
Sharon Groben


















































Request More Information
Shawn and Diane Fox
RE/MAX American Dream
3108 Route 10 West
Denville, NJ 07834
Call: (973) 277-7853
Web: FoxHomeHunter.com

