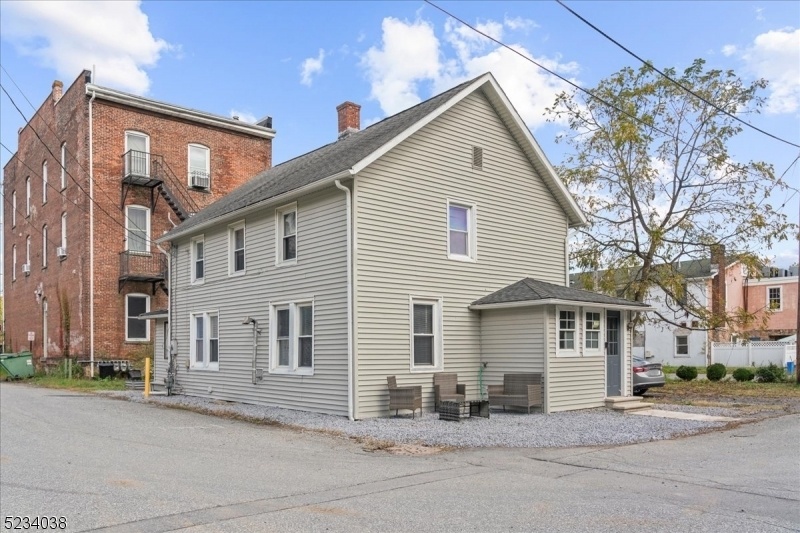1 Keps Rd
Oxford Twp, NJ 07863































Price: $230,000
GSMLS: 3927933Type: Single Family
Style: Colonial
Beds: 3
Baths: 2 Full
Garage: No
Year Built: 1898
Acres: 0.04
Property Tax: $4,886
Description
This 3 Bedroom, 2 Bathroom Home Has Been Tastefully Remodeled For Even The Pickiest Of Buyers! As You Enter The Home Through The Mudroom/foyer, You Will Immediately Notice The Fresh Paint, Laminate Flooring And The Open Concept Floor Plan Is Great For Entertaining! The Beautifully Remodeled Kitchen Has Stainless Steel Appliances, Soft Close Drawers And Quartz Countertops With A Large Pantry Surrounding The Refrigerator. The Open Concept Living/dining Room Has A Pellet Stove, Which Helps Keep The Home Warm And Cozy During The Fall And Winter Months. Rounding Out The First Floor Are An Updated Laundry Room And New Full Bathroom With Glass Shower Doors. Upstairs You Will Find Three Generously Sized Bedrooms And A Full Bathroom With Newer Carpeting On The Upper Level. Central Air Conditioning, Natural Gas Heat, Public Water, Public Sewer And A New Electrical Panel! There Is Nothing To Do But Move In! This Is A Fantastic Opportunity For "townhome Like" Living With Virtually No Yard Maintenance, But All The Conveniences Of A Single Family Home. On And Off Street Parking! Great Location With Schools/parks Nearby As Well As Plenty Of Additional Parking! Convenient To Route 31 For Commuting! This Home Had Been A Proven Rental Property As Well In The Past. Schedule Your Private Tour Today!
Rooms Sizes
Kitchen:
18x10 First
Dining Room:
14x11 First
Living Room:
15x11 First
Family Room:
n/a
Den:
n/a
Bedroom 1:
16x11 Second
Bedroom 2:
15x9 Second
Bedroom 3:
9x12 Second
Bedroom 4:
n/a
Room Levels
Basement:
n/a
Ground:
Bath(s) Other, Foyer, Laundry Room
Level 1:
Kitchen,LivDinRm
Level 2:
3 Bedrooms, Bath Main
Level 3:
n/a
Level Other:
n/a
Room Features
Kitchen:
Eat-In Kitchen, Separate Dining Area
Dining Room:
Living/Dining Combo
Master Bedroom:
Walk-In Closet
Bath:
n/a
Interior Features
Square Foot:
1,426
Year Renovated:
2000
Basement:
Yes - Partial, Unfinished
Full Baths:
2
Half Baths:
0
Appliances:
Dishwasher, Dryer, Microwave Oven, Range/Oven-Electric, Refrigerator, Washer
Flooring:
Carpeting, Tile, Wood
Fireplaces:
1
Fireplace:
Living Room, Pellet Stove
Interior:
Blinds,TubShowr,WlkInCls
Exterior Features
Garage Space:
No
Garage:
n/a
Driveway:
Additional Parking, On-Street Parking, Parking Lot-Exclusive
Roof:
Asphalt Shingle
Exterior:
Vinyl Siding
Swimming Pool:
No
Pool:
n/a
Utilities
Heating System:
1 Unit, Baseboard - Electric, Forced Hot Air
Heating Source:
Gas-Natural
Cooling:
1 Unit, Ceiling Fan, Central Air
Water Heater:
Gas
Water:
Public Water
Sewer:
Public Sewer
Services:
Cable TV Available
Lot Features
Acres:
0.04
Lot Dimensions:
30X57 IRR .04 AC
Lot Features:
Level Lot
School Information
Elementary:
OXFORD
Middle:
OXFORD
High School:
WARRNHILLS
Community Information
County:
Warren
Town:
Oxford Twp.
Neighborhood:
n/a
Application Fee:
n/a
Association Fee:
n/a
Fee Includes:
n/a
Amenities:
n/a
Pets:
Yes
Financial Considerations
List Price:
$230,000
Tax Amount:
$4,886
Land Assessment:
$27,900
Build. Assessment:
$81,600
Total Assessment:
$109,500
Tax Rate:
4.46
Tax Year:
2023
Ownership Type:
Fee Simple
Listing Information
MLS ID:
3927933
List Date:
10-05-2024
Days On Market:
13
Listing Broker:
RE/MAX SUPREME
Listing Agent:
Sara Tozzi































Request More Information
Shawn and Diane Fox
RE/MAX American Dream
3108 Route 10 West
Denville, NJ 07834
Call: (973) 277-7853
Web: FoxHomeHunter.com

