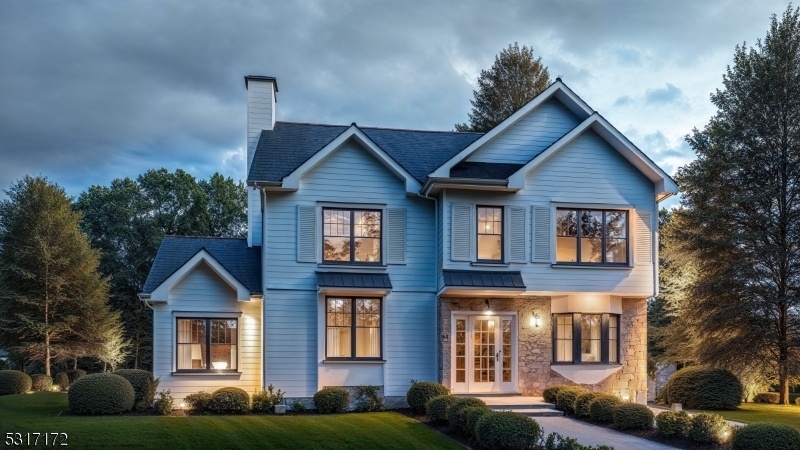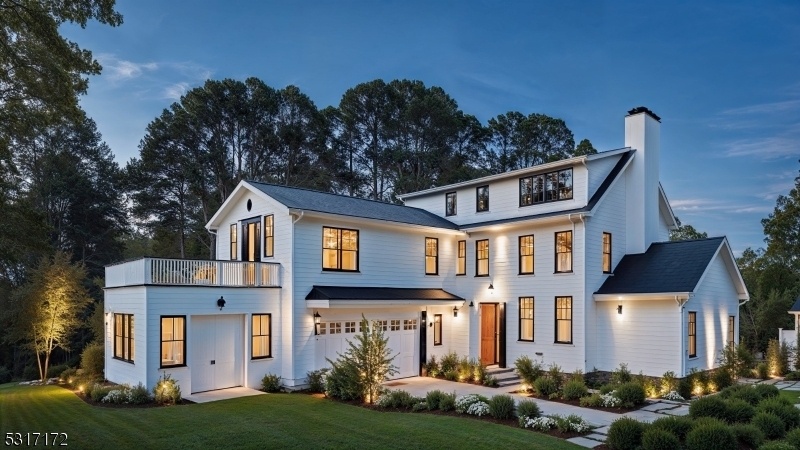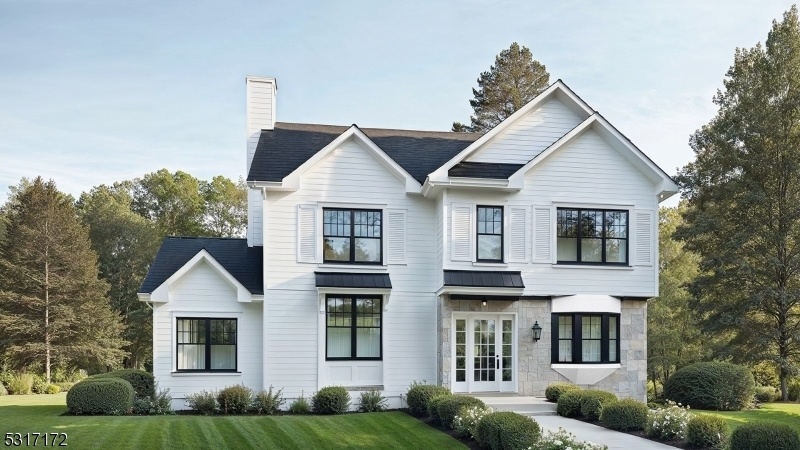236 Glen Ave
Millburn Twp, NJ 07041

















Price: $2,450,000
GSMLS: 3927878Type: Single Family
Style: Colonial
Beds: 5
Baths: 5 Full & 2 Half
Garage: 2-Car
Year Built: Unknown
Acres: 0.42
Property Tax: $19,869
Description
236 Glen Epitomizes Where Cutting-edge Design Meets Classic Elegance. This Expansive 3-level Home Showcases An Open Floor Plan, Offering Dedicated Spaces For An Office, Living Room, And Lounge, All Centered Around A Gourmet Kitchen Equipped With Top-tier Wolf Appliances, Sleek Finishes, And Abundant Counter Space. The Kitchen Effortlessly Connects To The Living And Dining Areas, Providing An Ideal Backdrop For Both Cozy Nights And Lively Gatherings. A Guest En-suite On The Main Floor Adds Versatility, Perfect For Visitors Or Flexible Use.the Upper Level Features Four Generously Sized Bedrooms, Including A Luxurious Primary Suite With A Spa-like En-suite Bathroom And A Walk-in Closet. A Second-floor Laundry Room Enhances Daily Convenience. One Of The Home's Standout Features Is The Rooftop Patio, Offering Sweeping Views And The Perfect Spot For Outdoor Leisure.the Third Level Completes The Home With A Spacious Bedroom, Lounge, And Bathroom, Adding To The Overall Comfort And Flexibility. Set On Nearly Half An Acre, This Property Combines Modern Luxury, Upscale Amenities, And A Seamless Transition Between Indoor And Outdoor Living. 236 Glen Is Conveniently Located Within Walking Distance Of The Train.the Estimated Completion Date Is January 2025 This Is A Hazardous Construction Site. All Visitors Must Sign A Waiver Before Accessing The Property
Rooms Sizes
Kitchen:
First
Dining Room:
First
Living Room:
15x25 First
Family Room:
n/a
Den:
n/a
Bedroom 1:
19x14 Second
Bedroom 2:
15x11 Second
Bedroom 3:
15x11 Second
Bedroom 4:
16x12 Second
Room Levels
Basement:
BathOthr,Leisure
Ground:
n/a
Level 1:
Breakfst,DiningRm,FamilyRm,Foyer,Kitchen,MudRoom,Office,OutEntrn,Pantry,RecRoom
Level 2:
4 Or More Bedrooms, Bath Main, Laundry Room
Level 3:
1 Bedroom, Bath Main
Level Other:
n/a
Room Features
Kitchen:
Center Island, Separate Dining Area
Dining Room:
Formal Dining Room
Master Bedroom:
Full Bath
Bath:
Jetted Tub, Stall Shower And Tub
Interior Features
Square Foot:
n/a
Year Renovated:
2024
Basement:
Yes - Finished
Full Baths:
5
Half Baths:
2
Appliances:
Carbon Monoxide Detector, Range/Oven-Gas, See Remarks
Flooring:
Wood
Fireplaces:
1
Fireplace:
Living Room
Interior:
n/a
Exterior Features
Garage Space:
2-Car
Garage:
Attached Garage
Driveway:
2 Car Width, Off-Street Parking
Roof:
Asphalt Shingle
Exterior:
See Remarks
Swimming Pool:
n/a
Pool:
n/a
Utilities
Heating System:
Multi-Zone
Heating Source:
Gas-Natural
Cooling:
Multi-Zone Cooling
Water Heater:
n/a
Water:
Public Water
Sewer:
See Remarks
Services:
n/a
Lot Features
Acres:
0.42
Lot Dimensions:
n/a
Lot Features:
n/a
School Information
Elementary:
n/a
Middle:
n/a
High School:
n/a
Community Information
County:
Essex
Town:
Millburn Twp.
Neighborhood:
n/a
Application Fee:
n/a
Association Fee:
n/a
Fee Includes:
n/a
Amenities:
n/a
Pets:
n/a
Financial Considerations
List Price:
$2,450,000
Tax Amount:
$19,869
Land Assessment:
$556,300
Build. Assessment:
$459,500
Total Assessment:
$1,015,800
Tax Rate:
1.96
Tax Year:
2023
Ownership Type:
Fee Simple
Listing Information
MLS ID:
3927878
List Date:
10-04-2024
Days On Market:
185
Listing Broker:
EXODUS REAL ESTATE
Listing Agent:

















Request More Information
Shawn and Diane Fox
RE/MAX American Dream
3108 Route 10 West
Denville, NJ 07834
Call: (973) 277-7853
Web: FoxHomeHunter.com

