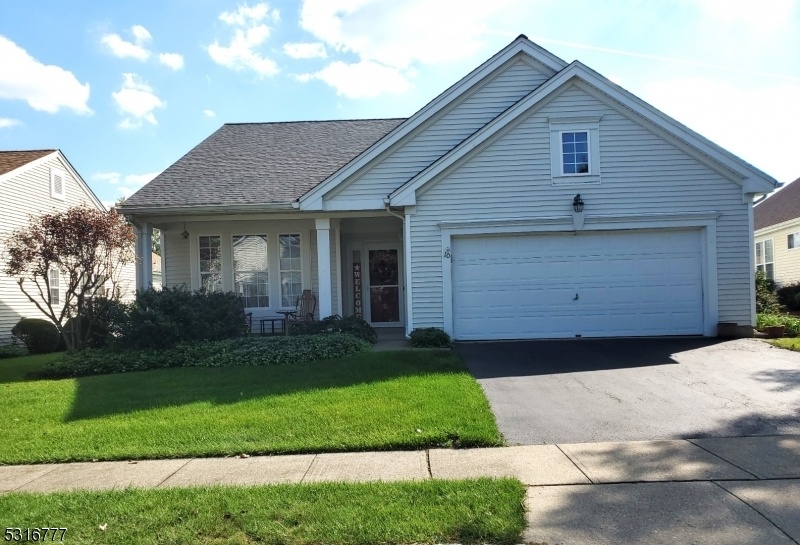10 Hartung Way
White Twp, NJ 07823

































Price: $459,000
GSMLS: 3927832Type: Single Family
Style: Ranch
Beds: 3
Baths: 2 Full
Garage: 2-Car
Year Built: 2000
Acres: 0.00
Property Tax: $5,882
Description
Welcome To This Beautiful "devon" Model Ranch In The Desirable Brookfield Estates, An Active 55+ Community. When You Enter Into The Home, You Are Greeted By The Formal Living Room With Vaulted Ceilings And Dining Room With Tray Ceilings, Both Rooms Are Carpeted. Enter Into The Large Bright Kitchen With Corraine Countertops And All Appliances. Family Room With Vaulted Ceilings, Ceiling Fan And Hardwood Floors, French Doors Lead To A 3-season Room With Hardwood Floors And Many Windows Making For A Nice Sunny Cheerful Room. Relax On The Open Patio With Beautiful Mountain Views. There Are 3 Bedrooms, The Primary Bedroom Has A Walk-in-closet, Laminate Floors + The Primary Bath With Double Sinks, A Soaking Tub And A Stall Shower. Bedroom #2 Has A Double Closet And Is Carpeted. Bedroom #3 Has Closet And Is Carpeted. Main Bath Has Tile And Tub/shower. The Laundry Room Has The Washer/dryer (included), Sink And Cabinets For Storage. Newer Roof 2022. Two Car Garage With Pull Down Stairs For Attic Space. Enjoy All The Amenities That Brookfield Has To Offer..inground Pool, Pickleball/tennis, Bocci Ball, Shuffleboard, Bingo, Etc. The Newly Renovated Clubhouse Includes A Gym, Library, Craft Room, Card Room, Billiards Room + More. Don't Miss Out - Will Not Last Long!
Rooms Sizes
Kitchen:
First
Dining Room:
First
Living Room:
First
Family Room:
First
Den:
n/a
Bedroom 1:
First
Bedroom 2:
First
Bedroom 3:
First
Bedroom 4:
n/a
Room Levels
Basement:
n/a
Ground:
n/a
Level 1:
3 Bedrooms, Bath Main, Bath(s) Other, Dining Room, Family Room, Florida/3Season, Kitchen, Laundry Room, Living Room
Level 2:
n/a
Level 3:
n/a
Level Other:
n/a
Room Features
Kitchen:
Eat-In Kitchen
Dining Room:
Formal Dining Room
Master Bedroom:
1st Floor, Full Bath, Walk-In Closet
Bath:
Soaking Tub, Stall Shower
Interior Features
Square Foot:
n/a
Year Renovated:
n/a
Basement:
No
Full Baths:
2
Half Baths:
0
Appliances:
Carbon Monoxide Detector, Dishwasher, Dryer, Microwave Oven, Range/Oven-Gas, Refrigerator, Washer
Flooring:
Carpeting, Laminate, Tile, Wood
Fireplaces:
No
Fireplace:
n/a
Interior:
Blinds,CODetect,FireExtg,CeilHigh,SmokeDet,SoakTub,TubShowr,WlkInCls
Exterior Features
Garage Space:
2-Car
Garage:
Attached Garage
Driveway:
2 Car Width
Roof:
Asphalt Shingle
Exterior:
Vinyl Siding
Swimming Pool:
Yes
Pool:
Association Pool, In-Ground Pool
Utilities
Heating System:
1 Unit, Forced Hot Air
Heating Source:
Gas-Natural
Cooling:
1 Unit, Ceiling Fan, Central Air
Water Heater:
n/a
Water:
Public Water
Sewer:
Public Sewer
Services:
Cable TV Available, Garbage Included
Lot Features
Acres:
0.00
Lot Dimensions:
n/a
Lot Features:
n/a
School Information
Elementary:
n/a
Middle:
n/a
High School:
n/a
Community Information
County:
Warren
Town:
White Twp.
Neighborhood:
Brookfield Estates
Application Fee:
n/a
Association Fee:
$180 - Monthly
Fee Includes:
Maintenance-Common Area, Snow Removal, Trash Collection
Amenities:
Billiards Room, Club House, Exercise Room, Pool-Outdoor, Tennis Courts
Pets:
Yes
Financial Considerations
List Price:
$459,000
Tax Amount:
$5,882
Land Assessment:
$95,000
Build. Assessment:
$150,000
Total Assessment:
$245,000
Tax Rate:
2.40
Tax Year:
2023
Ownership Type:
Fee Simple
Listing Information
MLS ID:
3927832
List Date:
10-04-2024
Days On Market:
17
Listing Broker:
COLDWELL BANKER REALTY
Listing Agent:
Donna M. Conte

































Request More Information
Shawn and Diane Fox
RE/MAX American Dream
3108 Route 10 West
Denville, NJ 07834
Call: (973) 277-7853
Web: FoxHomeHunter.com

