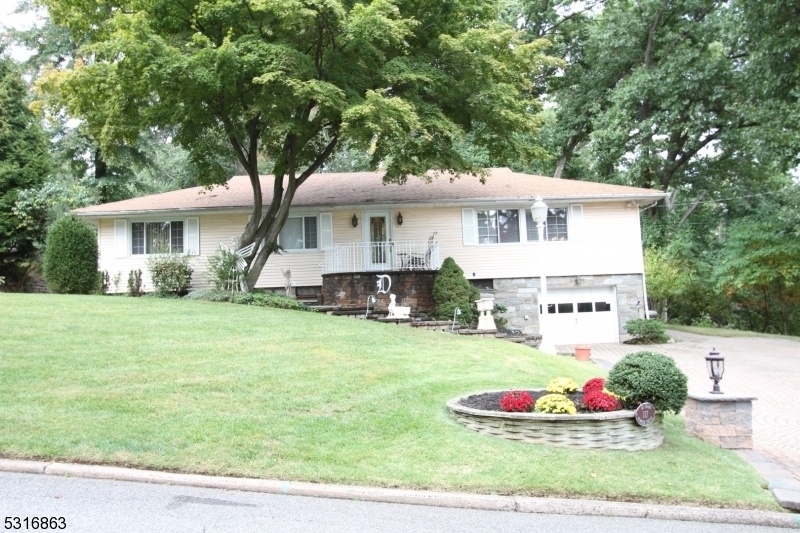111 Sunrise Dr
Hawthorne Boro, NJ 07506






























Price: $849,900
GSMLS: 3927605Type: Single Family
Style: Ranch
Beds: 3
Baths: 2 Full & 1 Half
Garage: 1-Car
Year Built: 1951
Acres: 0.32
Property Tax: $15,240
Description
Builder's Own Home! Custom Ranch Style Home In Prestigious Heights Area Offers A Great Room Addition With A Volume Ceiling, Gas Fireplace And Sliders To Deck. Also, A Primary Br Addition With Volume Ceiling, Private Bathroom And Door To Deck. Modern Kitchen Also Has A Door To The Deck For Wonderful Entertaining. Mostly Private Yard. Wonderful Flow. Living Room With Decorative Fireplace Opens Onto A Formal Dining Room With French Doors To Kitchen. Wood And Tile Floors. Finished Basement Is Also Great For Entertaining With Good Ceiling Height, Wet Bar, Powder Room, Laundry, Workshop, And Ample Storage Areas. New Central Air Compressor This Summer. Well Landscaped Home With Extra-large Paver Driveway. Truly A Special Home In A Very Fine Location.
Rooms Sizes
Kitchen:
First
Dining Room:
First
Living Room:
First
Family Room:
First
Den:
n/a
Bedroom 1:
First
Bedroom 2:
First
Bedroom 3:
First
Bedroom 4:
n/a
Room Levels
Basement:
GarEnter,Laundry,PowderRm,RecRoom,Storage,Workshop
Ground:
n/a
Level 1:
3 Bedrooms, Bath Main, Bath(s) Other, Dining Room, Entrance Vestibule, Family Room, Living Room
Level 2:
n/a
Level 3:
n/a
Level Other:
n/a
Room Features
Kitchen:
Eat-In Kitchen
Dining Room:
Formal Dining Room
Master Bedroom:
1st Floor, Full Bath
Bath:
Stall Shower
Interior Features
Square Foot:
n/a
Year Renovated:
1997
Basement:
Yes - Crawl Space, Finished
Full Baths:
2
Half Baths:
1
Appliances:
Dishwasher, Microwave Oven, Range/Oven-Gas
Flooring:
Tile, Wood
Fireplaces:
2
Fireplace:
Gas Fireplace, Imitation
Interior:
BarWet,Blinds,CeilHigh,SecurSys,StallTub,WndwTret
Exterior Features
Garage Space:
1-Car
Garage:
Garage,InEntrnc
Driveway:
Paver Block
Roof:
Composition Shingle
Exterior:
Aluminum Siding, Vinyl Siding
Swimming Pool:
No
Pool:
n/a
Utilities
Heating System:
1 Unit, Multi-Zone
Heating Source:
Gas-Natural
Cooling:
1 Unit, Central Air
Water Heater:
Gas
Water:
Public Water
Sewer:
Public Sewer
Services:
Cable TV Available
Lot Features
Acres:
0.32
Lot Dimensions:
100' x 139' x 89' x 134'
Lot Features:
n/a
School Information
Elementary:
n/a
Middle:
LINCOLN
High School:
HAWTHORNE
Community Information
County:
Passaic
Town:
Hawthorne Boro
Neighborhood:
n/a
Application Fee:
n/a
Association Fee:
n/a
Fee Includes:
n/a
Amenities:
n/a
Pets:
n/a
Financial Considerations
List Price:
$849,900
Tax Amount:
$15,240
Land Assessment:
$194,500
Build. Assessment:
$313,500
Total Assessment:
$508,000
Tax Rate:
3.00
Tax Year:
2023
Ownership Type:
Fee Simple
Listing Information
MLS ID:
3927605
List Date:
10-02-2024
Days On Market:
50
Listing Broker:
A.J. CALI REAL ESTATE
Listing Agent:
Anthony J. Cali






























Request More Information
Shawn and Diane Fox
RE/MAX American Dream
3108 Route 10 West
Denville, NJ 07834
Call: (973) 277-7853
Web: FoxHomeHunter.com

