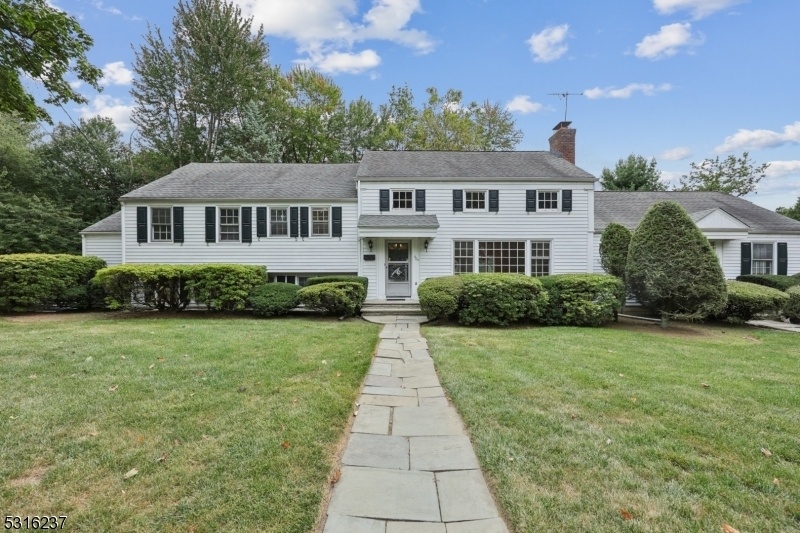268/270 Ashland Rd
Summit City, NJ 07901






























Price: $1,500,000
GSMLS: 3927227Type: Single Family
Style: Split Level
Beds: 3
Baths: 2 Full & 2 Half
Garage: 2-Car
Year Built: 1960
Acres: 0.51
Property Tax: $23,383
Description
Whether You're Looking To Renovate And Update The Interior, Expand The Footprint Of The House, Or Create A Stunning Landscape, The Possibilities Are Limited Only By Your Imagination. With Its Prime Location And Abundant Opportunity For Renovation Or Enhancement, This Home Is Perfect For Those Looking To Invest In Their Future And Create Their Dream Space. The House Is Being Sold In "as Is" Condition. The Measurements For The Office Space Are Approximate And Take Into Consideration The Entire Space That Could Be Used As A Primary Bedroom And Bath, A Mother In Law Suite Or A Great Room And Bath. Lots Of Options!!
Rooms Sizes
Kitchen:
15x14 First
Dining Room:
14x12 First
Living Room:
21x16 First
Family Room:
19x27 Ground
Den:
n/a
Bedroom 1:
16x13 Second
Bedroom 2:
13x14 Second
Bedroom 3:
10x13
Bedroom 4:
n/a
Room Levels
Basement:
Storage Room, Utility Room
Ground:
GarEnter,Laundry,RecRoom
Level 1:
Dining Room, Foyer, Kitchen, Living Room, Office
Level 2:
3 Bedrooms, Bath Main, Bath(s) Other
Level 3:
Attic, Storage Room
Level Other:
n/a
Room Features
Kitchen:
Eat-In Kitchen, Separate Dining Area
Dining Room:
Formal Dining Room
Master Bedroom:
Full Bath, Walk-In Closet
Bath:
Stall Shower
Interior Features
Square Foot:
n/a
Year Renovated:
n/a
Basement:
Yes - Unfinished
Full Baths:
2
Half Baths:
2
Appliances:
Carbon Monoxide Detector, Cooktop - Gas, Dishwasher, Dryer, Refrigerator, Wall Oven(s) - Electric, Washer
Flooring:
Carpeting, Vinyl-Linoleum, Wood
Fireplaces:
1
Fireplace:
Living Room
Interior:
CODetect,FireExtg,SecurSys,SmokeDet,StallShw,TubShowr,WlkInCls
Exterior Features
Garage Space:
2-Car
Garage:
Attached Garage, Garage Door Opener, Oversize Garage
Driveway:
1 Car Width, Additional Parking, Blacktop
Roof:
Asphalt Shingle
Exterior:
Composition Siding
Swimming Pool:
n/a
Pool:
n/a
Utilities
Heating System:
2 Units, Forced Hot Air
Heating Source:
Gas-Natural
Cooling:
2 Units, Central Air
Water Heater:
Gas
Water:
Public Water
Sewer:
Public Sewer
Services:
Cable TV Available, Garbage Included
Lot Features
Acres:
0.51
Lot Dimensions:
n/a
Lot Features:
n/a
School Information
Elementary:
Franklin
Middle:
Summit MS
High School:
Summit HS
Community Information
County:
Union
Town:
Summit City
Neighborhood:
n/a
Application Fee:
n/a
Association Fee:
n/a
Fee Includes:
n/a
Amenities:
n/a
Pets:
n/a
Financial Considerations
List Price:
$1,500,000
Tax Amount:
$23,383
Land Assessment:
$235,300
Build. Assessment:
$305,100
Total Assessment:
$540,400
Tax Rate:
4.33
Tax Year:
2023
Ownership Type:
Fee Simple
Listing Information
MLS ID:
3927227
List Date:
10-02-2024
Days On Market:
70
Listing Broker:
PROMINENT PROPERTIES SIR
Listing Agent:
Deborah Lupton






























Request More Information
Shawn and Diane Fox
RE/MAX American Dream
3108 Route 10 West
Denville, NJ 07834
Call: (973) 277-7853
Web: FoxHomeHunter.com

