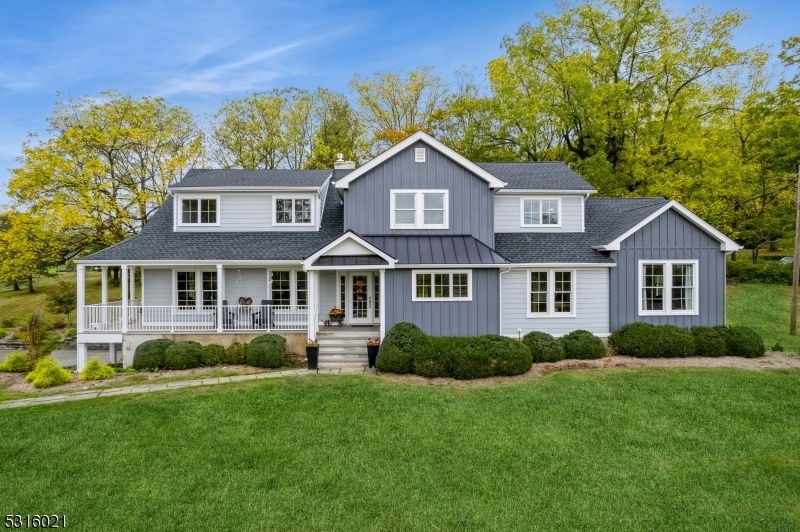437 Fox Chase Rd
Chester Twp, NJ 07930















































Price: $1,425,000
GSMLS: 3927174Type: Single Family
Style: Colonial
Beds: 5
Baths: 4 Full & 1 Half
Garage: 3-Car
Year Built: 2022
Acres: 2.00
Property Tax: $26,779
Description
Better Than New, This Stunning 2-year-old Custom Home Offers 5 Bedrooms, 4.1 Baths, And A 3-car Garage, All Set On A Sunny And Open 2-acre Lot In The Highly Sought-after Town Of Chester. Directly Across From The St. Paul Preserved Land, This Property Provides Easy Access To Outdoor Activities While Being Close To Chester's Charming Downtown.designed For Multi-generational Living, The Home Features Two Primary Bedrooms, Each With Walk-in Closets And Ensuite Full Baths One Conveniently Located On The First Floor, And The Other On The Second. Completing The Second Floor Are Three Additional Bedrooms, One With Its Own Ensuite Bath, A Hall Bath, A Laundry Area, And An Alcove With A Clerestory Window Offering Peaceful Seasonal Views. The Expansive Wraparound Porch Invites You To Relax And Enjoy The Scenic Surroundings. Inside, Relax In The Spacious Family Room With A Cozy Fireplace Or Prepare Meals In The Gourmet Kitchen, Featuring Stainless Steel Appliances And A Large Center Island. The Formal Dining Room, Home Office, Bright Sunroom, And Outdoor Patio Offer Even More Space For Living And Entertaining. For Dog Lovers There Is A Fenced In Play Area. Top-rated Schools Are Part Of The Package, With West Morris Mendham High School Offering The Prestigious International Baccalaureate Diploma Program. Make This Your Home And Move-in Just In Time For Holiday Celebrations.
Rooms Sizes
Kitchen:
First
Dining Room:
First
Living Room:
n/a
Family Room:
First
Den:
First
Bedroom 1:
First
Bedroom 2:
Second
Bedroom 3:
Second
Bedroom 4:
Second
Room Levels
Basement:
Vestibul,RecRoom,Storage,Utility
Ground:
n/a
Level 1:
1 Bedroom, Bath Main, Dining Room, Family Room, Foyer, Kitchen, Office, Porch, Powder Room, Sunroom
Level 2:
4 Or More Bedrooms, Bath Main, Bath(s) Other, Laundry Room
Level 3:
n/a
Level Other:
n/a
Room Features
Kitchen:
Center Island, Eat-In Kitchen
Dining Room:
Formal Dining Room
Master Bedroom:
1st Floor, Full Bath, Walk-In Closet
Bath:
Stall Shower
Interior Features
Square Foot:
4,000
Year Renovated:
n/a
Basement:
Yes - Finished-Partially, Full, Walkout
Full Baths:
4
Half Baths:
1
Appliances:
Cooktop - Gas, Dishwasher, Dryer, Jennaire Type, Kitchen Exhaust Fan, Microwave Oven, Refrigerator, Wall Oven(s) - Electric, Washer, Water Filter, Water Softener-Own
Flooring:
Tile, Wood
Fireplaces:
1
Fireplace:
Family Room
Interior:
CeilHigh,SoakTub,StallShw,TubShowr,WlkInCls
Exterior Features
Garage Space:
3-Car
Garage:
Attached,DoorOpnr,InEntrnc,Oversize
Driveway:
1 Car Width, Additional Parking, Blacktop
Roof:
Composition Shingle
Exterior:
CedarSid
Swimming Pool:
n/a
Pool:
n/a
Utilities
Heating System:
2 Units
Heating Source:
GasPropL
Cooling:
2 Units, Central Air
Water Heater:
n/a
Water:
Well
Sewer:
Septic
Services:
n/a
Lot Features
Acres:
2.00
Lot Dimensions:
n/a
Lot Features:
Level Lot, Open Lot, Skyline View
School Information
Elementary:
Bragg Intermediate School (3-5)
Middle:
Black River Middle School (6-8)
High School:
n/a
Community Information
County:
Morris
Town:
Chester Twp.
Neighborhood:
Fox Chase
Application Fee:
n/a
Association Fee:
n/a
Fee Includes:
n/a
Amenities:
n/a
Pets:
n/a
Financial Considerations
List Price:
$1,425,000
Tax Amount:
$26,779
Land Assessment:
$261,300
Build. Assessment:
$795,100
Total Assessment:
$1,056,400
Tax Rate:
2.54
Tax Year:
2023
Ownership Type:
Fee Simple
Listing Information
MLS ID:
3927174
List Date:
10-01-2024
Days On Market:
51
Listing Broker:
COLDWELL BANKER REALTY
Listing Agent:
Pamela Tishman















































Request More Information
Shawn and Diane Fox
RE/MAX American Dream
3108 Route 10 West
Denville, NJ 07834
Call: (973) 277-7853
Web: FoxHomeHunter.com




