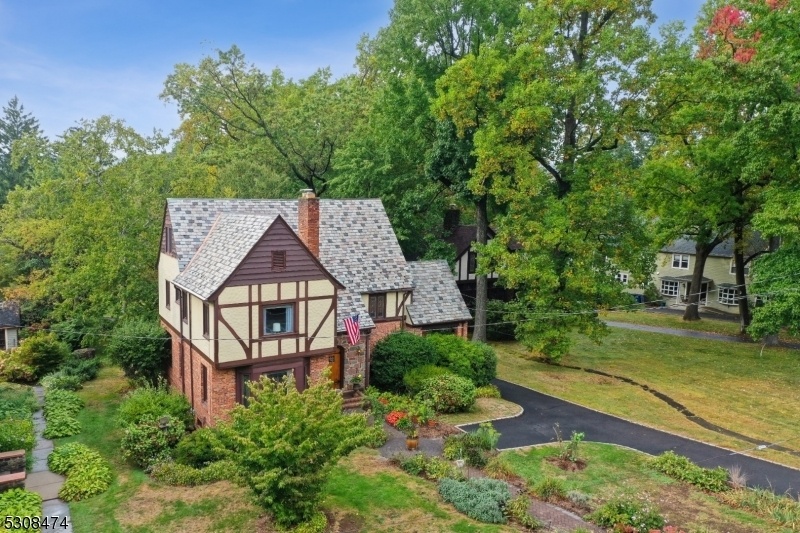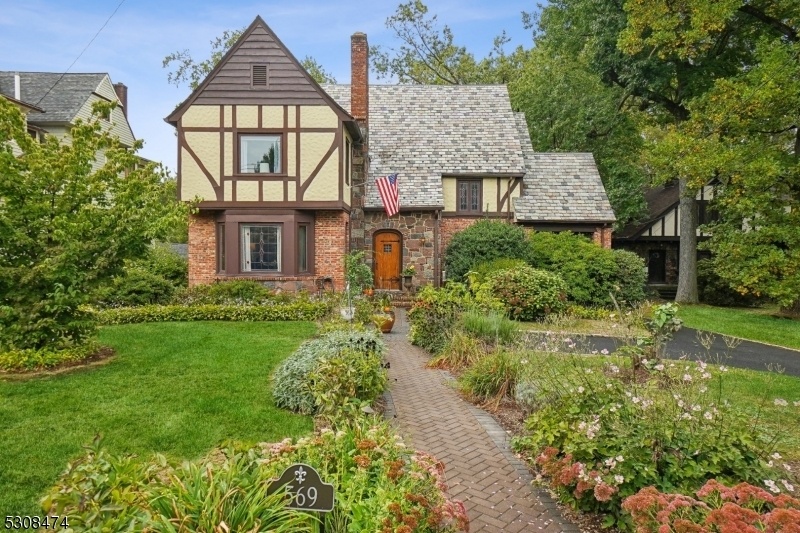569 Prospect St
Maplewood Twp, NJ 07040














































Price: $1,299,000
GSMLS: 3926870Type: Single Family
Style: Tudor
Beds: 4
Baths: 3 Full & 1 Half
Garage: 2-Car
Year Built: 1930
Acres: 0.27
Property Tax: $28,006
Description
Welcome To This Exquisite Luxury Tudor Colonial, Situated Just 6/10's A Mile From The Vibrant Town Center & Train Station. With 11 Spacious Rooms, This Home Seamlessly Blends Classic Architectural Elegance With Modern Sophistication, Featuring Four Bedrooms, Three Full Baths And A Powder Room On The Main Floor. The First Floor Exudes Timeless Beauty With A Grand Living Room Centered Around A Stunning Fireplace, While A Family Room Provides Space For Relaxation. The Formal Dining Room Exudes Elegance And Yet There Is An Adjacent Breakfast Room, Together Offering The Perfect Backdrop For Both Casual And Elegant Dining. The Kitchen Is A Chef's Dream, Boasting A Dcs Gas Oven, Granite Countertops, And A Convenient Pantry. Lastly, There Is A Semi-private Open Porch That Allows You To Embrace The Outdoors. Upstairs, You'll Find 4 Generously Sized Bedrooms And 3 Full Baths, For Relaxation And Privacy. The Primary Suite Has Its Own Full Bath And Multiple Closets. There Are Two More Bedrooms On The Second Level, One Offering A Juliet Balcony While Both Are Complemented By A Jack'n'jill Bath. The Upper Level Has A Bedroom, A Full Bath And A Bonus Room. The Finished Basement Adds To The Expansive Living Space Featuring A Super-sized Recreation Room And Laundry Room. Every Detail Of This Exquisite Home Has Been Designed For Both Comfort And Style, Offering A Truly Upscale Living Experience. Outside, A Lovely Backyard Offers The Perfect Space For Outdoor Gatherings & Quiet Relaxation.
Rooms Sizes
Kitchen:
10x14 First
Dining Room:
14x16 First
Living Room:
15x24 First
Family Room:
14x13 First
Den:
n/a
Bedroom 1:
16x18 Second
Bedroom 2:
16x14 Second
Bedroom 3:
14x14 Second
Bedroom 4:
Third
Room Levels
Basement:
Laundry,RecRoom,SeeRem,Storage,Toilet,Utility,Walkout
Ground:
n/a
Level 1:
Breakfast Room, Dining Room, Entrance Vestibule, Family Room, Foyer, Kitchen, Living Room, Pantry, Porch, Powder Room
Level 2:
3 Bedrooms, Bath Main, Bath(s) Other
Level 3:
1Bedroom,BathOthr,SeeRem,Storage
Level Other:
n/a
Room Features
Kitchen:
Pantry, See Remarks, Separate Dining Area
Dining Room:
Formal Dining Room
Master Bedroom:
Full Bath, Walk-In Closet
Bath:
Stall Shower
Interior Features
Square Foot:
n/a
Year Renovated:
n/a
Basement:
Yes - Finished-Partially, French Drain, Walkout
Full Baths:
3
Half Baths:
1
Appliances:
Carbon Monoxide Detector, Dishwasher, Microwave Oven, Range/Oven-Gas, Refrigerator, See Remarks, Sump Pump
Flooring:
Tile, Wood
Fireplaces:
1
Fireplace:
Living Room, See Remarks, Wood Burning
Interior:
Blinds,CODetect,Drapes,FireExtg,SmokeDet,TubShowr,WlkInCls,WndwTret
Exterior Features
Garage Space:
2-Car
Garage:
Detached Garage
Driveway:
1 Car Width, 2 Car Width, Additional Parking, Blacktop, See Remarks
Roof:
Rubberized, Slate
Exterior:
Brick, Stone, Stucco, Wood
Swimming Pool:
n/a
Pool:
n/a
Utilities
Heating System:
Radiators - Steam
Heating Source:
Gas-Natural
Cooling:
Central Air, Multi-Zone Cooling
Water Heater:
Gas
Water:
Public Water, Water Charge Extra
Sewer:
Public Sewer, Sewer Charge Extra
Services:
Cable TV Available, Fiber Optic Available, Garbage Extra Charge
Lot Features
Acres:
0.27
Lot Dimensions:
70X165
Lot Features:
Level Lot
School Information
Elementary:
n/a
Middle:
n/a
High School:
COLUMBIA
Community Information
County:
Essex
Town:
Maplewood Twp.
Neighborhood:
7/10's mile to Train
Application Fee:
n/a
Association Fee:
n/a
Fee Includes:
n/a
Amenities:
n/a
Pets:
Yes
Financial Considerations
List Price:
$1,299,000
Tax Amount:
$28,006
Land Assessment:
$437,000
Build. Assessment:
$773,800
Total Assessment:
$1,210,800
Tax Rate:
2.31
Tax Year:
2024
Ownership Type:
Fee Simple
Listing Information
MLS ID:
3926870
List Date:
09-30-2024
Days On Market:
52
Listing Broker:
KELLER WILLIAMS MID-TOWN DIRECT
Listing Agent:
Mark Slade














































Request More Information
Shawn and Diane Fox
RE/MAX American Dream
3108 Route 10 West
Denville, NJ 07834
Call: (973) 277-7853
Web: FoxHomeHunter.com

