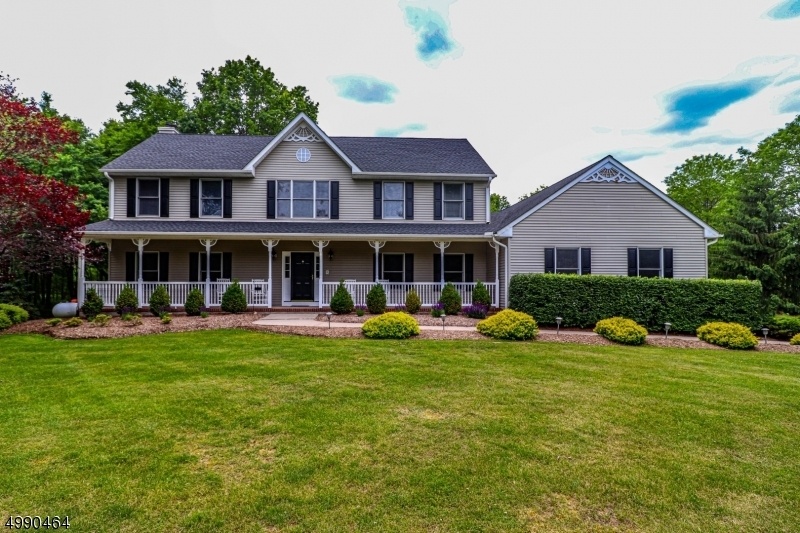8 Barcroft Rd
Kingwood Twp, NJ 08825

















































Price: $749,000
GSMLS: 3926421Type: Single Family
Style: Colonial
Beds: 4
Baths: 2 Full & 1 Half
Garage: 3-Car
Year Built: 1995
Acres: 2.02
Property Tax: $11,465
Description
Welcome To 8 Barcroft Road, A Stunning 4-bedroom, 2.5-bath Colonial Nestled On 2.02 Acres In The Peaceful Kingwood Township. Located On A Quiet Cul-de-sac, This Home Provides The Perfect Blend Of Privacy And Convenience, With Easy Access To Local Amenities And Scenic Beauty All Around. Relax On The Spacious Front Porch, Where You Can Enjoy Natural Views And A Peaceful Atmosphere. Inside, The Home Features An Open And Airy Eat-in Kitchen With A Center Island, Pantry, And Sitting Area, Ideal For Meal Prep And Casual Dining. The Formal Dining Room, With Its Elegant Tray Ceiling, Adds A Touch Of Sophistication For Special Occasions. The Family Room Is Warm And Inviting, Boasting A Floor-to-ceiling Brick Fireplace With A Pellet Stove Insert, Perfect For Cozy Evenings. The Master Bedroom Serves As A Private Retreat, Featuring An Updated En-suite Bathroom Complete With A Tub, Shower, Twin Sinks, And Cherry Cabinets. Three Additional Bedrooms Provide Ample Space For Different Living Needs. The Finished Basement Offers A Variety Of Options, Including A Home Office, Recreation Room, And Media Space. Step Outside To Your Backyard Oasis, Complete With A Large Deck, Heated In-ground Saltwater Pool, Saltwater Hot Tub, Playhouse, And A Sprawling Yard Perfect For Outdoor Activities. With Nearby Dog Parks, Top-rated Schools, And Easy Access To The Historic Towns Of Flemington, Frenchtown, Lambertville, And Stockton, This Home Combines Peaceful Living With Modern Convenience.
Rooms Sizes
Kitchen:
21x13 First
Dining Room:
18x13 First
Living Room:
17x13 First
Family Room:
18x13 First
Den:
n/a
Bedroom 1:
19x17 Second
Bedroom 2:
16x13 Second
Bedroom 3:
13x11 Second
Bedroom 4:
11x10 Second
Room Levels
Basement:
Media Room, Office, Rec Room
Ground:
n/a
Level 1:
BathOthr,Breakfst,DiningRm,FamilyRm,Foyer,GarEnter,Kitchen,Laundry,LivingRm,MudRoom,Pantry,Porch,SittngRm
Level 2:
4 Or More Bedrooms, Bath Main, Bath(s) Other
Level 3:
Attic
Level Other:
n/a
Room Features
Kitchen:
Center Island, Eat-In Kitchen, Pantry
Dining Room:
Formal Dining Room
Master Bedroom:
Full Bath, Walk-In Closet
Bath:
Soaking Tub, Stall Shower And Tub
Interior Features
Square Foot:
2,764
Year Renovated:
n/a
Basement:
Yes - Finished, French Drain, Full
Full Baths:
2
Half Baths:
1
Appliances:
Carbon Monoxide Detector, Central Vacuum, Cooktop - Gas, Dishwasher, Dryer, Generator-Built-In, Microwave Oven, Refrigerator, Self Cleaning Oven, Sump Pump, Wall Oven(s) - Electric, Washer, Water Softener-Own
Flooring:
Carpeting, Tile, Wood
Fireplaces:
1
Fireplace:
Family Room, Pellet Stove
Interior:
Blinds,CODetect,CeilCath,FireExtg,HotTub,Intercom,SecurSys,SmokeDet,SoakTub,StallShw,TubShowr,WlkInCls
Exterior Features
Garage Space:
3-Car
Garage:
Attached,DoorOpnr,InEntrnc,Oversize
Driveway:
2 Car Width
Roof:
Asphalt Shingle
Exterior:
Vinyl Siding
Swimming Pool:
Yes
Pool:
Heated, In-Ground Pool, Outdoor Pool, Solid
Utilities
Heating System:
1Unit,ForcedHA,Humidifr
Heating Source:
GasPropL
Cooling:
1 Unit, Attic Fan, Ceiling Fan, Central Air
Water Heater:
Gas
Water:
Well
Sewer:
Septic 4 Bedroom Town Verified
Services:
Cable TV, Fiber Optic Available, Garbage Extra Charge
Lot Features
Acres:
2.02
Lot Dimensions:
n/a
Lot Features:
Cul-De-Sac, Level Lot, Open Lot, Wooded Lot
School Information
Elementary:
KINGWOOD
Middle:
KINGWOOD
High School:
DEL.VALLEY
Community Information
County:
Hunterdon
Town:
Kingwood Twp.
Neighborhood:
n/a
Application Fee:
n/a
Association Fee:
n/a
Fee Includes:
n/a
Amenities:
Pool-Outdoor
Pets:
Yes
Financial Considerations
List Price:
$749,000
Tax Amount:
$11,465
Land Assessment:
$110,200
Build. Assessment:
$340,500
Total Assessment:
$450,700
Tax Rate:
2.54
Tax Year:
2023
Ownership Type:
Fee Simple
Listing Information
MLS ID:
3926421
List Date:
09-27-2024
Days On Market:
25
Listing Broker:
WEICHERT REALTORS
Listing Agent:
Paula Anastasio

















































Request More Information
Shawn and Diane Fox
RE/MAX American Dream
3108 Route 10 West
Denville, NJ 07834
Call: (973) 277-7853
Web: FoxHomeHunter.com

