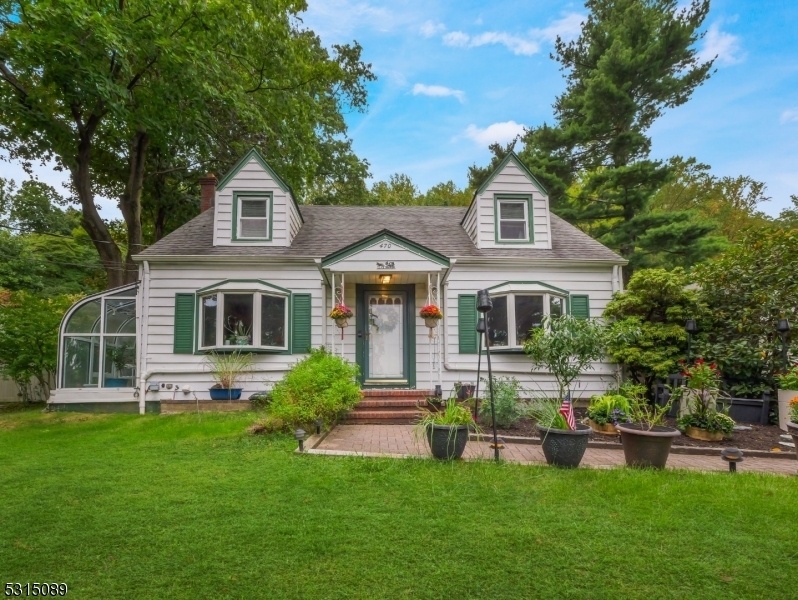470 Fairview Ave
Cedar Grove Twp, NJ 07009










































Price: $699,000
GSMLS: 3926026Type: Single Family
Style: Cape Cod
Beds: 3
Baths: 2 Full & 1 Half
Garage: 2-Car
Year Built: 1927
Acres: 0.80
Property Tax: $14,910
Description
3 Bedroom 2 Bathroom Cape Cod Nestled On A Private Wooded Lot. This Custom Home Offers Plenty Of Charm And The Opportunity To Make It Your Own! Greet Your Guests Into The Entry Foyer Which Leads To The Spacious Living Room. The Living Room Offers Hardwood Floors, Large Windows, Office Space And Wood Burning Fireplace. Just Off The Living Room Discover The Sunny Solarium. Behind The Living Room Is The Large Great Room Complete With Wood Burning Stove And Enclosed Porch. From The Foyer, Discover The Dining Room Offering A Lovely Space To Enjoy A Quiet Meal Or Entertain Your Guest For Any Occasion. The Dining Room Leads Into The Eat In Kitchen Offering Ample Space To Create Your Home Cooked Meals. Rear Door From The Kitchen Leads To The Breezeway Between The Garage. Powder Room Completes The First Floor. Retreat Upstairs To Discover The Primary Bedroom Offering Large Closet And En Suite. The Primary Bathroom Is Equipped With Soaking Tub, Glass Enclosure Shower Stall And Storage Vanity. Two Additional Bedrooms And A Full Bath Equipped With Tub Shower And Vanity Complete The 2nd Floor. Full Finished Basement Offers Office, Laundry Room, Sauna, Utility Room And Workshop. The Fully Fenced In Backyard Offers An Optimal Space To Enjoy The Outdoors With A Deck, Patio And Water Feature On Your Private Lot. Additional Amenities Include 2-car Attached Garage With Bonus Room And Access To The Attic. Ample Driveway Parking.
Rooms Sizes
Kitchen:
First
Dining Room:
First
Living Room:
First
Family Room:
n/a
Den:
n/a
Bedroom 1:
Second
Bedroom 2:
Second
Bedroom 3:
Second
Bedroom 4:
n/a
Room Levels
Basement:
Laundry,Office,Sauna,Utility,Workshop
Ground:
n/a
Level 1:
DiningRm,Foyer,GreatRm,LivingRm,Porch,PowderRm,Solarium
Level 2:
3 Bedrooms, Bath Main, Bath(s) Other
Level 3:
n/a
Level Other:
n/a
Room Features
Kitchen:
Eat-In Kitchen
Dining Room:
n/a
Master Bedroom:
Full Bath
Bath:
Soaking Tub, Stall Shower
Interior Features
Square Foot:
n/a
Year Renovated:
n/a
Basement:
Yes - Finished, Full, Walkout
Full Baths:
2
Half Baths:
1
Appliances:
Dishwasher, Range/Oven-Gas, Refrigerator
Flooring:
Carpeting, Tile, Wood
Fireplaces:
2
Fireplace:
Gas Fireplace, Great Room, Living Room, Wood Stove-Freestanding
Interior:
CODetect,FireExtg,StallShw,StallTub,TubOnly
Exterior Features
Garage Space:
2-Car
Garage:
Attached Garage
Driveway:
2 Car Width, Blacktop
Roof:
Asphalt Shingle
Exterior:
Aluminum Siding
Swimming Pool:
No
Pool:
n/a
Utilities
Heating System:
Baseboard - Hotwater
Heating Source:
Gas-Natural
Cooling:
Central Air
Water Heater:
n/a
Water:
Public Water
Sewer:
Public Sewer
Services:
n/a
Lot Features
Acres:
0.80
Lot Dimensions:
100X350
Lot Features:
Level Lot, Wooded Lot
School Information
Elementary:
NORTH END
Middle:
MEMORIAL
High School:
CEDAR GROV
Community Information
County:
Essex
Town:
Cedar Grove Twp.
Neighborhood:
n/a
Application Fee:
n/a
Association Fee:
n/a
Fee Includes:
n/a
Amenities:
n/a
Pets:
n/a
Financial Considerations
List Price:
$699,000
Tax Amount:
$14,910
Land Assessment:
$297,000
Build. Assessment:
$274,300
Total Assessment:
$571,300
Tax Rate:
2.53
Tax Year:
2023
Ownership Type:
Fee Simple
Listing Information
MLS ID:
3926026
List Date:
09-25-2024
Days On Market:
0
Listing Broker:
HOWARD HANNA RAND REALTY
Listing Agent:
Gene Lowe










































Request More Information
Shawn and Diane Fox
RE/MAX American Dream
3108 Route 10 West
Denville, NJ 07834
Call: (973) 277-7853
Web: FoxHomeHunter.com

