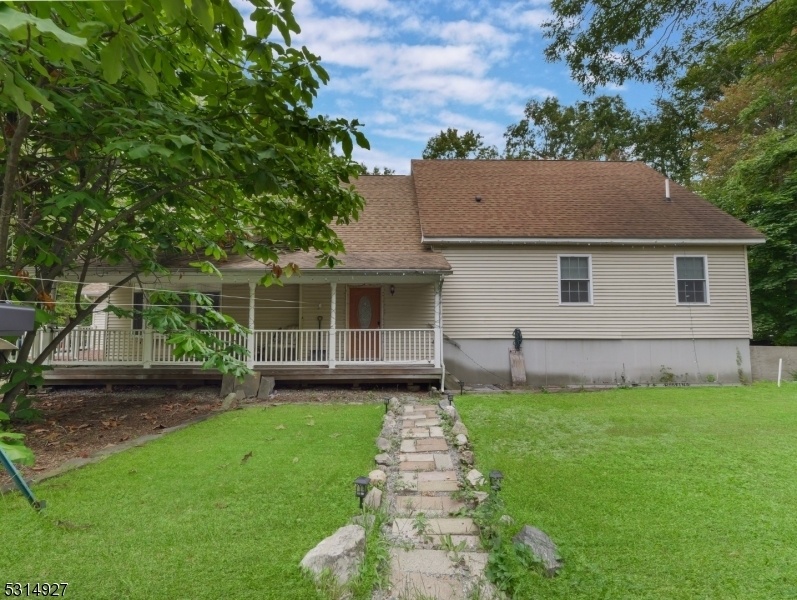405 Ames Rd
Vernon Twp, NJ 07422







































Price: $291,500
GSMLS: 3925973Type: Single Family
Style: Expanded Ranch
Beds: 3
Baths: 2 Full & 1 Half
Garage: 1-Car
Year Built: 1950
Acres: 0.27
Property Tax: $7,732
Description
Located In The Heart Of Highland Lakes Community! Approx Sq Ft 2620 This Expanded Ranch/cape Has The Potential To Go Up! Master Suite Includes Full Bath With Stall Shower And Jetted Style Tub. Another Large Bedroom With Plenty Of Closet Space, And A 3rd Room That Can Be Used As Office Or Guest Room. Living Room With French Doors To The Deck. Dining Room With Knotty Pine For Rustic Charm, Large Eat In Kitchen And Another Breakfast Room With French Door To A Front Deck. Main Heat Source Is Electric And Propane Fireplace. Furnace And Duct Work Closed Off But Could Potentially Put New One In Easily Ductwork Still In Place . 2 Bedroom Septic System No Known. Issues. House Needs Work And Tlc But Has Tons Of Potential. Priced Below Market Value For Quick Sale . Will Be Cleaned Out Completely For Closing. Call For More Information.
Rooms Sizes
Kitchen:
First
Dining Room:
First
Living Room:
First
Family Room:
n/a
Den:
n/a
Bedroom 1:
Second
Bedroom 2:
Second
Bedroom 3:
Second
Bedroom 4:
n/a
Room Levels
Basement:
GarEnter,Storage,Utility,Walkout,Workshop
Ground:
n/a
Level 1:
Breakfst,DiningRm,Foyer,InsdEntr,Kitchen,Laundry,LivingRm,Porch,PowderRm
Level 2:
2 Bedrooms, Bath Main, Bath(s) Other, Office
Level 3:
Attic
Level Other:
n/a
Room Features
Kitchen:
Breakfast Bar, Eat-In Kitchen, Separate Dining Area
Dining Room:
Formal Dining Room
Master Bedroom:
Full Bath
Bath:
Stall Shower And Tub
Interior Features
Square Foot:
n/a
Year Renovated:
2009
Basement:
Yes - Crawl Space, Unfinished, Walkout
Full Baths:
2
Half Baths:
1
Appliances:
Carbon Monoxide Detector
Flooring:
Carpeting, Vinyl-Linoleum, Wood
Fireplaces:
1
Fireplace:
Gas Fireplace, Living Room
Interior:
CODetect,FireExtg,SmokeDet,StallShw,StallTub,TubShowr
Exterior Features
Garage Space:
1-Car
Garage:
GarUnder,InEntrnc,Oversize
Driveway:
2 Car Width, Crushed Stone, Gravel
Roof:
Asphalt Shingle
Exterior:
Vinyl Siding
Swimming Pool:
No
Pool:
n/a
Utilities
Heating System:
Baseboard - Electric, See Remarks
Heating Source:
Electric,GasPropL
Cooling:
None
Water Heater:
Electric
Water:
Well
Sewer:
Septic 2 Bedroom Town Verified
Services:
Cable TV Available
Lot Features
Acres:
0.27
Lot Dimensions:
n/a
Lot Features:
Corner
School Information
Elementary:
VERNON
Middle:
VERNON
High School:
VERNON
Community Information
County:
Sussex
Town:
Vernon Twp.
Neighborhood:
HIGHLAND LAKES
Application Fee:
$2,000
Association Fee:
$1,500 - Annually
Fee Includes:
n/a
Amenities:
Club House, Lake Privileges, Playground
Pets:
Yes
Financial Considerations
List Price:
$291,500
Tax Amount:
$7,732
Land Assessment:
$167,700
Build. Assessment:
$153,400
Total Assessment:
$321,100
Tax Rate:
2.59
Tax Year:
2023
Ownership Type:
Fee Simple
Listing Information
MLS ID:
3925973
List Date:
09-25-2024
Days On Market:
34
Listing Broker:
CENTURY 21 GEBA REALTY
Listing Agent:
Darla Quaranta







































Request More Information
Shawn and Diane Fox
RE/MAX American Dream
3108 Route 10 West
Denville, NJ 07834
Call: (973) 277-7853
Web: FoxHomeHunter.com

