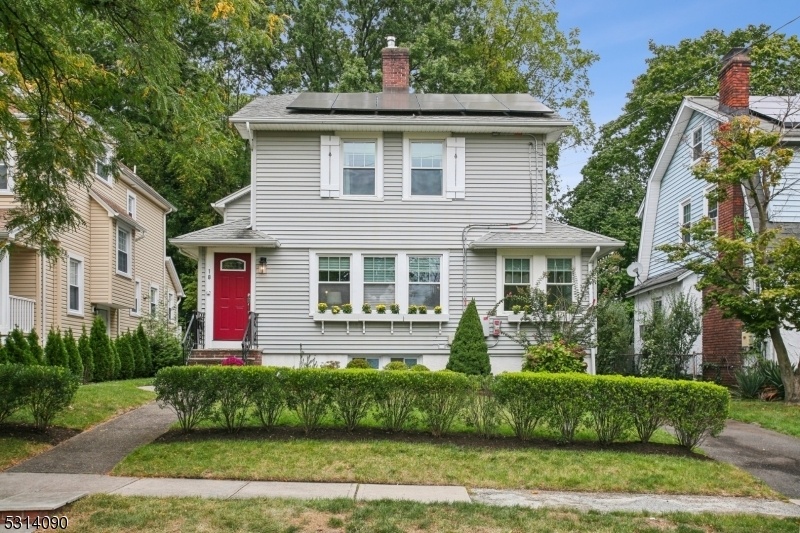18 Grenada Pl
Montclair Twp, NJ 07042




































Price: $789,000
GSMLS: 3925704Type: Single Family
Style: Colonial
Beds: 4
Baths: 2 Full & 1 Half
Garage: 2-Car
Year Built: 1923
Acres: 0.12
Property Tax: $17,548
Description
Nestled On A Gorgeous Quiet Street Of Montclair, Prepare To Fall In Love With This Lovely, Light-filled Colonial Gem! Sleek, Chic, And Contemporary Renovations Make This Home The Perfect Blend Of Original Charm And Thoughtful Updates. The Foyer Leads To An Elegant Living Room With A Wood-burning Fireplace. Refinished Hardwood Floors, Large Peninsula Kitchen And Formal Dining Area With A Back Bedroom And Powder Room That Flow Graciously Together. The Open Floorplan Includes A Formal Dining Room Next To A Large, Renovated Kitchen With Custom Cabinets, Kitchen Peninsula, Granite Countertops. The Second Floor Offers 3 Generously-sized Bedrooms With Fully Renovated Bathroom And A Primary Retreat With Tray Ceiling & Sparkling New Primary Bath. In The Partially Finished Basement After A Long Day Inhale Serenity, Exhale Stress In Your Private Sauna. Off The Kitchen The Door Leads To A Lush, Level Backyard With A Deck For Al Fresco Entertaining. All This & A 2-car Detached Garage. A Stone's Throw From Montclair's South End Village, Restaurants And Nishuane Park, With Pool, Tennist Courts, Ball Fields And Just 5 Blocks From Jitney To Nyc Direct Via Glen Ridge Train Station And Less Than A Mile From Montclair's Vibrant Shopping District.
Rooms Sizes
Kitchen:
n/a
Dining Room:
n/a
Living Room:
n/a
Family Room:
n/a
Den:
n/a
Bedroom 1:
n/a
Bedroom 2:
n/a
Bedroom 3:
n/a
Bedroom 4:
n/a
Room Levels
Basement:
RecRoom,Sauna,Storage,Utility
Ground:
n/a
Level 1:
1Bedroom,DiningRm,Foyer,Kitchen,LivingRm,OutEntrn,PowderRm,SeeRem,Walkout
Level 2:
3Bedroom,BathMain,BathOthr,Laundry,SeeRem
Level 3:
Attic
Level Other:
n/a
Room Features
Kitchen:
Breakfast Bar, Eat-In Kitchen, See Remarks
Dining Room:
Formal Dining Room
Master Bedroom:
Full Bath, Walk-In Closet
Bath:
Stall Shower
Interior Features
Square Foot:
n/a
Year Renovated:
2017
Basement:
Yes - Finished-Partially
Full Baths:
2
Half Baths:
1
Appliances:
Carbon Monoxide Detector, Dishwasher, Dryer, Microwave Oven, Range/Oven-Gas, Refrigerator, Washer
Flooring:
Tile, Wood
Fireplaces:
1
Fireplace:
Living Room, Wood Burning
Interior:
Blinds,CODetect,FireExtg,Sauna,SmokeDet,StallShw,TubShowr,WlkInCls,WndwTret
Exterior Features
Garage Space:
2-Car
Garage:
Detached Garage
Driveway:
1 Car Width, Blacktop, Driveway-Exclusive
Roof:
Asphalt Shingle
Exterior:
Aluminum Siding, Vinyl Siding
Swimming Pool:
No
Pool:
n/a
Utilities
Heating System:
2 Units, Forced Hot Air
Heating Source:
Gas-Natural
Cooling:
2 Units, Central Air
Water Heater:
Gas
Water:
Public Water
Sewer:
Public Sewer
Services:
Cable TV Available, Fiber Optic Available, Garbage Included
Lot Features
Acres:
0.12
Lot Dimensions:
45X119 IRR
Lot Features:
Level Lot
School Information
Elementary:
MAGNET
Middle:
MAGNET
High School:
MONTCLAIR
Community Information
County:
Essex
Town:
Montclair Twp.
Neighborhood:
n/a
Application Fee:
n/a
Association Fee:
n/a
Fee Includes:
n/a
Amenities:
n/a
Pets:
n/a
Financial Considerations
List Price:
$789,000
Tax Amount:
$17,548
Land Assessment:
$177,000
Build. Assessment:
$342,200
Total Assessment:
$519,200
Tax Rate:
3.38
Tax Year:
2023
Ownership Type:
Fee Simple
Listing Information
MLS ID:
3925704
List Date:
09-24-2024
Days On Market:
0
Listing Broker:
PROMINENT PROPERTIES SIR
Listing Agent:
Vishal Poddar




































Request More Information
Shawn and Diane Fox
RE/MAX American Dream
3108 Route 10 West
Denville, NJ 07834
Call: (973) 277-7853
Web: FoxHomeHunter.com

