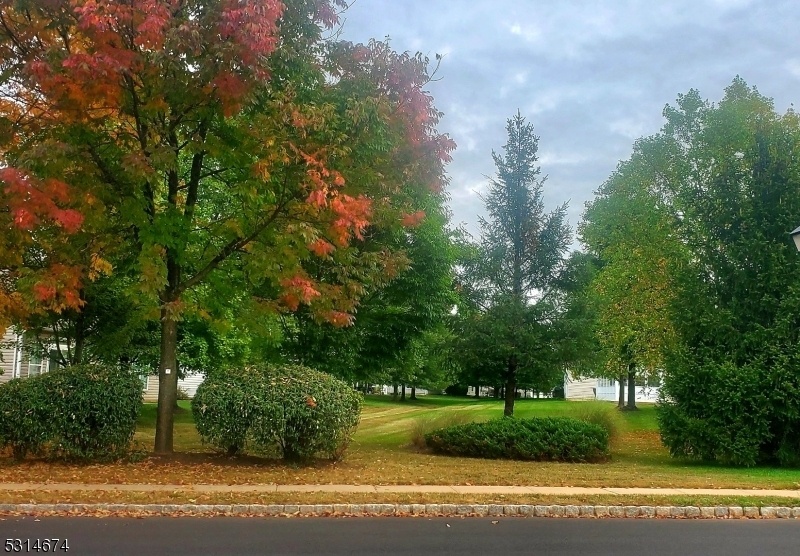160 Stone Manor Dr
Franklin Twp, NJ 08873










Price: $750,000
GSMLS: 3925603Type: Single Family
Style: Expanded Ranch
Beds: 3
Baths: 3 Full
Garage: 2-Car
Year Built: 2004
Acres: 0.14
Property Tax: $10,765
Description
Quality Begins At The Curb Of This Brighton Model W/full Front Stone Facade & Pavers Flowing Over The Walkway & Covered Porch W/green Views. Step Inside & Enjoy The Open Flow W/beautiful Wood Floors Enhancing The Living & Dining Rooms, Hallways, Kitchen & Great Room & Many Hunter Douglas Silhouette Shades. The Country Kitchen W/separate Breakfast Area Has A Wealth Of Upgrades: 42 Cherry Cabinets, Granite Countertops, Custom Backsplash W/focal Point Over Stovetop, Undercounter Lighting, Upgraded High Hat Package & Pantry. The Primary Bedroom Offers A Tray Ceiling, Two Large Double Windows W/black-out Shades & Silhouettes, California Style Walk-in & Linen Closets & Better Carpet. The Primary Bath Glows W/granite Countertops, Cherry Cabinets & A Crystal Chandelier! The Main Bath, Also Graced W/granite Countertop & Better Cabinet, Boasts The Luxury Of A $20,000 "walk-in Jetted Tub" W/lights & Aromatic Dispenser! Plus: New Hvac, Newer Gutter Guards, Security System Hardware, Epoxied Garage Floor & 3 Yr. Young Extended Paver Patio! The Flexible, Carpeted, Loft Area Has A Ceiling Fan, Lots Of High Hats & Overlooks The Great Room. Add A Huge Third Bedroom, Full Bath, Large Storage Room, Attic Access & Utility Room W/humidifier To Top Off This Remarkable Home! Somerset Run Is An Active & Inclusive Over 55 Community W/ A 25,000 S.f. Clubhouse, Indoor/outdoor Pools, Exercise, Art, Billiard, Card & Ball Rooms. Lots Of Activities, Events & Clubs. Join Us!
Rooms Sizes
Kitchen:
19x13 First
Dining Room:
13x11 First
Living Room:
13x12 First
Family Room:
17x16 First
Den:
n/a
Bedroom 1:
22x16 First
Bedroom 2:
14x12 First
Bedroom 3:
17x13 Second
Bedroom 4:
n/a
Room Levels
Basement:
Utility Room
Ground:
n/a
Level 1:
2Bedroom,BathMain,BathOthr,DiningRm,Vestibul,GarEnter,GreatRm,Kitchen,Laundry,LivingRm,OutEntrn,Pantry,Porch
Level 2:
1 Bedroom, Attic, Bath(s) Other, Loft, Storage Room, Utility Room
Level 3:
n/a
Level Other:
n/a
Room Features
Kitchen:
Eat-In Kitchen, Pantry, Separate Dining Area
Dining Room:
n/a
Master Bedroom:
1st Floor, Full Bath, Walk-In Closet
Bath:
Soaking Tub, Stall Shower
Interior Features
Square Foot:
2,837
Year Renovated:
n/a
Basement:
No
Full Baths:
3
Half Baths:
0
Appliances:
Carbon Monoxide Detector, Cooktop - Gas, Dishwasher, Disposal, Dryer, Microwave Oven, Refrigerator, Wall Oven(s) - Electric, Washer
Flooring:
Carpeting, Tile, Wood
Fireplaces:
No
Fireplace:
n/a
Interior:
Blinds,CODetect,FireExtg,CeilHigh,JacuzTyp,SecurSys,Shades,SmokeDet,SoakTub,StallShw,WlkInCls,WndwTret
Exterior Features
Garage Space:
2-Car
Garage:
Attached,Built-In,DoorOpnr,InEntrnc
Driveway:
2 Car Width, Blacktop, Driveway-Exclusive
Roof:
Composition Shingle
Exterior:
Stone, Vinyl Siding
Swimming Pool:
Yes
Pool:
Association Pool
Utilities
Heating System:
1 Unit, Forced Hot Air, Multi-Zone
Heating Source:
Gas-Natural
Cooling:
1 Unit, Ceiling Fan, Central Air
Water Heater:
Gas
Water:
Public Water
Sewer:
Public Sewer
Services:
Cable TV Available, Fiber Optic Available, Garbage Included
Lot Features
Acres:
0.14
Lot Dimensions:
n/a
Lot Features:
n/a
School Information
Elementary:
n/a
Middle:
n/a
High School:
n/a
Community Information
County:
Somerset
Town:
Franklin Twp.
Neighborhood:
SOMERSET RUN
Application Fee:
n/a
Association Fee:
$399 - Monthly
Fee Includes:
Maintenance-Common Area, Maintenance-Exterior, Snow Removal, Trash Collection
Amenities:
BillrdRm,ClubHous,Elevator,Exercise,MulSport,PoolIndr,PoolOtdr,Tennis
Pets:
Breed Restrictions, Number Limit
Financial Considerations
List Price:
$750,000
Tax Amount:
$10,765
Land Assessment:
$297,200
Build. Assessment:
$288,800
Total Assessment:
$586,000
Tax Rate:
1.87
Tax Year:
2023
Ownership Type:
Fee Simple
Listing Information
MLS ID:
3925603
List Date:
09-23-2024
Days On Market:
0
Listing Broker:
KELLER WILLIAMS GREATER BRUNSWICK
Listing Agent:
Judith Rifkin










Request More Information
Shawn and Diane Fox
RE/MAX American Dream
3108 Route 10 West
Denville, NJ 07834
Call: (973) 277-7853
Web: FoxHomeHunter.com

