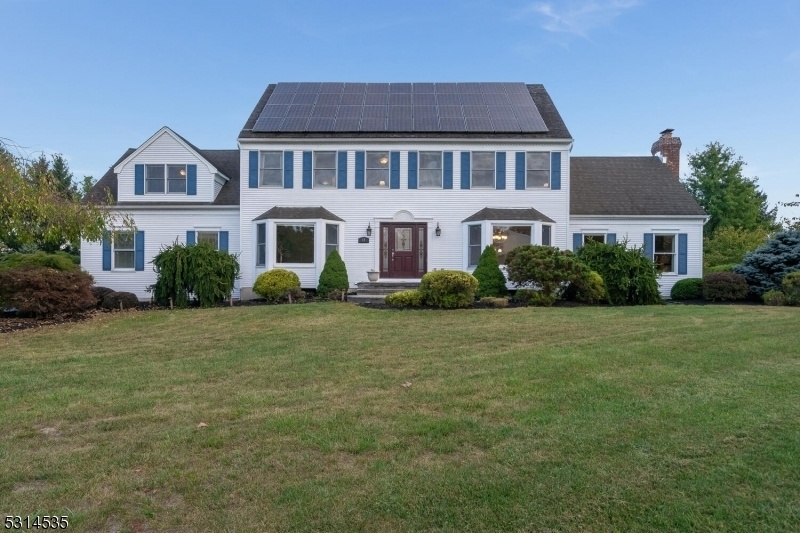17 Litton Rd
Raritan Twp, NJ 08822















































Price: $849,900
GSMLS: 3925587Type: Single Family
Style: Colonial
Beds: 5
Baths: 2 Full & 1 Half
Garage: 3-Car
Year Built: 1989
Acres: 0.94
Property Tax: $13,892
Description
Beautiful Custom Remodeled & Expanded Colonial W City Sewer Within The Barley Sheaf School District. Original Owners Have Lovingly Updated & Improved This Home Through The Years. Large Addition 2002 Additional Garage Bay, Laundry Room & Bedroom. Brazililan Cherry Floors Throughout Most Of Main Level And Upper Hallway And Office. Upgraded Gourmet Kitchen W Newer Cafe Double Ovens, Bosch Dishwasher, Sharp Insight Drawer Microwave. Commercial Grade Cooktop, Granite Counters & Custom Island W Plenty Of Seating. Kitchen Is Open To Cathedral Height Family Room W Full Masonry Fireplace Featuring A Monessen Gas Log. Large Formal Living Room & Dining Room Flank Either Side Of Foyer. Kitchen W New Lvp Flooring. Entrances From Kitchen And Family Room To Expansive Deck Leads To Enclosed Pool Area. Mudroom Leads To Large Laundry Room. 2nd Floor Boasts 5 Generous Sized Bedrooms. Master Bedroom W Walk In Closet, Wall Of Custom Closets. Master Bath Has Large Soaking Tub, Stand Alone Shower And Double Vanity. 4 Additional Bedrooms Complete This Level. Hall Bath With Spa Like, Rainfall Showerhead And Nuheat Heated Floor Under Granite Tile. Inground Pool W Permanent Motorized Year Round Safety Cover W 2024 Pool Liner, Pool Light, New Salt Chlorine Cell Bosch Dishwasher, Ge Cafe Double Oven & Sharp Insight Drawer Microwave (2023)..generac 10kw Generator (2021). Newer Andersen Insert Replacement Windows. Nema 14-50 Electric Car Charging Outlet In Garage. Solar Panels Owned.
Rooms Sizes
Kitchen:
25x13 First
Dining Room:
15x13 First
Living Room:
20x12 First
Family Room:
23x17 First
Den:
n/a
Bedroom 1:
18x14 Second
Bedroom 2:
13x12 Second
Bedroom 3:
14x12 Second
Bedroom 4:
18x15 Second
Room Levels
Basement:
Storage Room
Ground:
n/a
Level 1:
DiningRm,FamilyRm,Foyer,GarEnter,Kitchen,Laundry,LivingRm,MudRoom,PowderRm
Level 2:
4 Or More Bedrooms, Bath Main, Bath(s) Other
Level 3:
n/a
Level Other:
n/a
Room Features
Kitchen:
Center Island, Eat-In Kitchen, Separate Dining Area
Dining Room:
Formal Dining Room
Master Bedroom:
Full Bath, Walk-In Closet
Bath:
Jetted Tub, Stall Shower
Interior Features
Square Foot:
3,247
Year Renovated:
2023
Basement:
Yes - Full
Full Baths:
2
Half Baths:
1
Appliances:
Carbon Monoxide Detector, Cooktop - Gas, Dishwasher, Dryer, Jennaire Type, Microwave Oven, Refrigerator, Self Cleaning Oven, Wall Oven(s) - Electric, Washer, Water Softener-Own
Flooring:
Laminate, Tile, Wood
Fireplaces:
1
Fireplace:
Gas Fireplace
Interior:
CODetect,FireExtg,SmokeDet,TubShowr,WlkInCls
Exterior Features
Garage Space:
3-Car
Garage:
Attached Garage
Driveway:
2 Car Width
Roof:
Asphalt Shingle
Exterior:
Vinyl Siding
Swimming Pool:
Yes
Pool:
In-Ground Pool
Utilities
Heating System:
2 Units, Forced Hot Air
Heating Source:
Gas-Natural
Cooling:
2 Units, Central Air
Water Heater:
Gas
Water:
Well
Sewer:
Public Sewer
Services:
Cable TV Available, Garbage Extra Charge
Lot Features
Acres:
0.94
Lot Dimensions:
n/a
Lot Features:
Level Lot
School Information
Elementary:
Barley She
Middle:
JP Case MS
High School:
Hunterdon
Community Information
County:
Hunterdon
Town:
Raritan Twp.
Neighborhood:
n/a
Application Fee:
n/a
Association Fee:
n/a
Fee Includes:
n/a
Amenities:
Pool-Outdoor
Pets:
Yes
Financial Considerations
List Price:
$849,900
Tax Amount:
$13,892
Land Assessment:
$224,100
Build. Assessment:
$285,900
Total Assessment:
$510,000
Tax Rate:
2.72
Tax Year:
2023
Ownership Type:
Fee Simple
Listing Information
MLS ID:
3925587
List Date:
09-23-2024
Days On Market:
0
Listing Broker:
COLDWELL BANKER REALTY
Listing Agent:
Geraldine Giles















































Request More Information
Shawn and Diane Fox
RE/MAX American Dream
3108 Route 10 West
Denville, NJ 07834
Call: (973) 277-7853
Web: FoxHomeHunter.com

