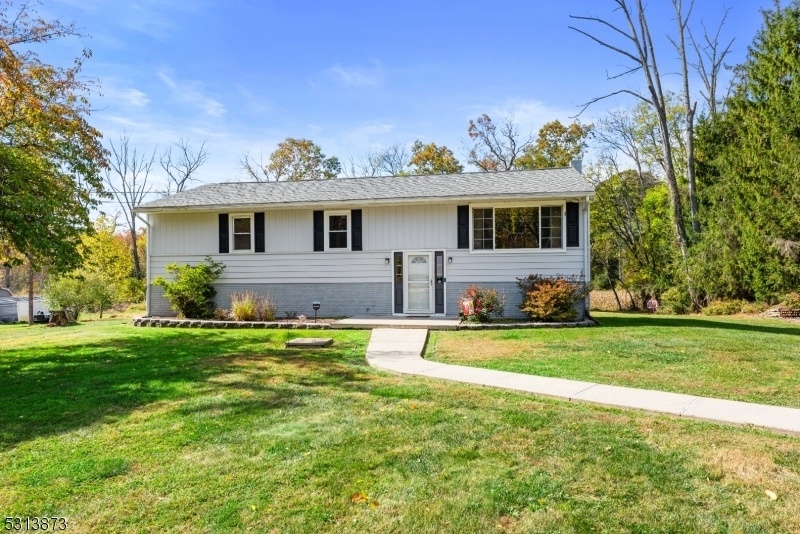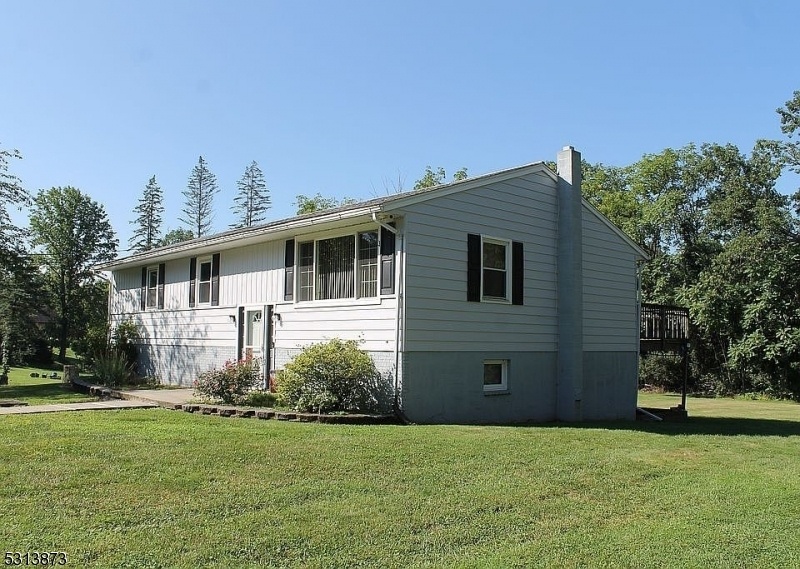67 Green Pond Rd
White Twp, NJ 07823

































Price: $475,000
GSMLS: 3925446Type: Single Family
Style: Bi-Level
Beds: 3
Baths: 2 Full
Garage: 1-Car
Year Built: 1962
Acres: 1.55
Property Tax: $6,883
Description
Welcome To Your Dream Home, A Charming 3-bedroom, 2-bathroom Retreat On A Scenic 1.55-acre Lot In White Township, Nj. This Property Is Surrounded By Rolling Hills And Farmland And Offers A Peaceful Country Lifestyle. Step Inside To A Spacious Living Room And A Well-equipped Kitchen With Ample Cabinetry. A Standout Feature Is The Historic 3-story, 3,400 Sq Ft Barn From The Late 1800s, Complete With A New Metal Roof Ideal For A Workshop, Studio, Or Event Space. The 4-car Driveway Includes A 1-car Carport, Adding Convenience. A Serene Stream Meanders Through The Property, Emptying Into A Picturesque Wooded Pond Perfect For Serene Privacy. The House Has A Simplisafe Home Security System, Ring, And 2-zone Central Air. Enjoy Wood-laminate Floors Throughout. The First Floor Features 3 Bedrooms, 1 Full Bath, A Dining And Living Room, And An Eat-in Kitchen With Granite Countertops. The Dining Area And Master Bedroom Are Open To A Large Deck, Perfect For Outdoor Entertaining. The Fully Finished Basement Offers A Large Sunroom, Utility Room, A 2nd Full Bath, Laundry Room, Workshop, A Family Room With Wood Stove, And A Spacious Sauna Room Waiting For An Indoor Hot Tub. Lower Level Private Entrance/exit Easily Supports A Potential In-law Suite. Energy Efficiency Is Built In, With Heating Provided By Oil And Outdoor Wood Furnaces, Which Heats The Water For Heating The House. Don't Miss This Opportunity. This Could Be Your Perfect Sanctuary!
Rooms Sizes
Kitchen:
10x15 First
Dining Room:
12x10 First
Living Room:
12x17 First
Family Room:
23x26 Ground
Den:
n/a
Bedroom 1:
11x14 First
Bedroom 2:
12x15 First
Bedroom 3:
10x12 First
Bedroom 4:
n/a
Room Levels
Basement:
n/a
Ground:
Bath(s) Other, Family Room, Inside Entrance, Kitchen, Laundry Room, Sunroom, Utility Room, Workshop
Level 1:
3Bedroom,BathMain,DiningRm,Foyer,Kitchen,LivingRm,MudRoom,Porch,SeeRem,Storage,Utility
Level 2:
Attic
Level 3:
n/a
Level Other:
n/a
Room Features
Kitchen:
Eat-In Kitchen, Separate Dining Area
Dining Room:
Living/Dining Combo
Master Bedroom:
1st Floor
Bath:
Stall Shower And Tub
Interior Features
Square Foot:
1,400
Year Renovated:
n/a
Basement:
Yes - Finished, Full, Walkout
Full Baths:
2
Half Baths:
0
Appliances:
Carbon Monoxide Detector, Cooktop - Electric, Dishwasher, Dryer, Generator-Built-In, Microwave Oven, Range/Oven-Electric, Refrigerator, See Remarks, Wall Oven(s) - Electric, Washer, Water Filter, Water Softener-Own
Flooring:
Laminate, Tile, Wood
Fireplaces:
1
Fireplace:
See Remarks, Wood Stove-Freestanding
Interior:
Blinds,CODetect,CedrClst,AlrmFire,SecurSys,Skylight,SmokeDet,StallShw,StallTub,TubShowr,WlkInCls
Exterior Features
Garage Space:
1-Car
Garage:
Carport-Detached
Driveway:
Gravel
Roof:
Asphalt Shingle
Exterior:
Brick, Vinyl Siding
Swimming Pool:
No
Pool:
n/a
Utilities
Heating System:
2 Units, Baseboard - Hotwater, Radiant - Hot Water, See Remarks
Heating Source:
OilAbOut,Wood
Cooling:
1 Unit, Ceiling Fan, Central Air, Multi-Zone Cooling
Water Heater:
Electric
Water:
Well
Sewer:
Septic 3 Bedroom Town Verified
Services:
Cable TV Available, Fiber Optic Available, Garbage Extra Charge
Lot Features
Acres:
1.55
Lot Dimensions:
n/a
Lot Features:
Backs to Park Land, Level Lot, Mountain View, Stream On Lot, Wooded Lot
School Information
Elementary:
WHITE TWP
Middle:
WHITE TWP
High School:
BELVIDERE
Community Information
County:
Warren
Town:
White Twp.
Neighborhood:
n/a
Application Fee:
n/a
Association Fee:
n/a
Fee Includes:
n/a
Amenities:
n/a
Pets:
Yes
Financial Considerations
List Price:
$475,000
Tax Amount:
$6,883
Land Assessment:
$102,800
Build. Assessment:
$183,900
Total Assessment:
$286,700
Tax Rate:
2.40
Tax Year:
2023
Ownership Type:
Fee Simple
Listing Information
MLS ID:
3925446
List Date:
09-20-2024
Days On Market:
62
Listing Broker:
WEICHERT REALTORS
Listing Agent:
Robert John Yencha

































Request More Information
Shawn and Diane Fox
RE/MAX American Dream
3108 Route 10 West
Denville, NJ 07834
Call: (973) 277-7853
Web: FoxHomeHunter.com

