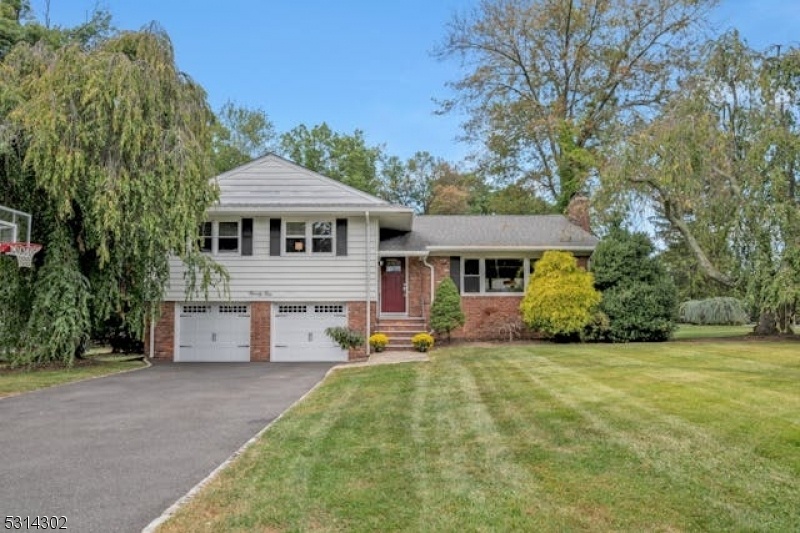91 Elkwood Ave
New Providence Boro, NJ 07974


















Price: $899,000
GSMLS: 3925430Type: Single Family
Style: Split Level
Beds: 3
Baths: 2 Full & 1 Half
Garage: 2-Car
Year Built: 1957
Acres: 0.36
Property Tax: $15,982
Description
Welcome To This Stunning Split-level Home In The Heart Of New Providence! As You Enter, You'll Be Greeted By A Bright And Inviting Living Space That Seamlessly Blends Style And Functionality. The Updated Kitchen Features Contemporary Appliances And Ample Counter Space, Perfect For Both Everyday Living And Entertaining. This Charming Residence Boasts Three Well-appointed Bedrooms, Including A Serene Primary Suite That Offers A Personal Retreat. The Spacious And Light-filled Floor Plan Creates An Inviting Atmosphere, Perfect For Both Relaxation And Entertaining. The Lower Level Features A Fantastic Den That Flows Seamlessly Into The Backyard, Making It An Ideal Space For Gatherings And Outdoor Activities. Step Outside To Enjoy The Sprawling, Flat Yard That Offers Endless Possibilities For Outdoor Enjoyment. This Residence Boasts An Array Of Notable Improvements, Including A Custom Installed Hi Tech Health Infrared Sauna, New Insulated Garage Doors, Energy-efficient Windows, And Upgraded Mechanical Systems That Ensure Comfort And Peace Of Mind. The Home Is Ideally Located Just Minutes Away From Various Commuting Options, Making It A Commuter's Dream. Enjoy The Convenience Of Nearby Parks For Outdoor Recreation, A Well-stocked Library For Your Reading Needs, And Easy Access To The Vibrant Town Center Filled With Shops And Dining Options.this Split-level Gem Is Not Just A House; It's A Place Where You Can Create Lasting Memories. Don't Miss Your Chance To Make It Your Own!
Rooms Sizes
Kitchen:
12x13 First
Dining Room:
10x13 First
Living Room:
20x13 First
Family Room:
16x11 Ground
Den:
n/a
Bedroom 1:
12x15 Second
Bedroom 2:
11x14 Second
Bedroom 3:
11x10 Second
Bedroom 4:
n/a
Room Levels
Basement:
Exercise,Sauna,Utility
Ground:
FamilyRm,GarEnter,Laundry,PowderRm,Walkout
Level 1:
Dining Room, Foyer, Kitchen, Living Room
Level 2:
3 Bedrooms, Bath Main, Bath(s) Other
Level 3:
n/a
Level Other:
n/a
Room Features
Kitchen:
Center Island
Dining Room:
Living/Dining Combo
Master Bedroom:
Full Bath
Bath:
Stall Shower
Interior Features
Square Foot:
n/a
Year Renovated:
2017
Basement:
Yes - Finished-Partially
Full Baths:
2
Half Baths:
1
Appliances:
Carbon Monoxide Detector, Cooktop - Gas, Dishwasher, Dryer, Kitchen Exhaust Fan, Microwave Oven, Range/Oven-Gas, Refrigerator, Sump Pump, Washer
Flooring:
Tile, Wood
Fireplaces:
1
Fireplace:
Gas Fireplace
Interior:
Blinds,Sauna,StallShw,TubShowr
Exterior Features
Garage Space:
2-Car
Garage:
Built-In Garage
Driveway:
2 Car Width, Blacktop
Roof:
Asphalt Shingle
Exterior:
Brick, Vinyl Siding
Swimming Pool:
No
Pool:
n/a
Utilities
Heating System:
1 Unit, Baseboard - Hotwater
Heating Source:
Gas-Natural
Cooling:
1 Unit, Central Air
Water Heater:
Gas
Water:
Public Water
Sewer:
Public Sewer
Services:
Cable TV Available, Fiber Optic Available, Garbage Included
Lot Features
Acres:
0.36
Lot Dimensions:
n/a
Lot Features:
Corner, Level Lot
School Information
Elementary:
n/a
Middle:
New ProvMS
High School:
New ProvHS
Community Information
County:
Union
Town:
New Providence Boro
Neighborhood:
n/a
Application Fee:
n/a
Association Fee:
n/a
Fee Includes:
n/a
Amenities:
Sauna
Pets:
n/a
Financial Considerations
List Price:
$899,000
Tax Amount:
$15,982
Land Assessment:
$149,200
Build. Assessment:
$170,000
Total Assessment:
$319,200
Tax Rate:
5.01
Tax Year:
2023
Ownership Type:
Fee Simple
Listing Information
MLS ID:
3925430
List Date:
09-23-2024
Days On Market:
0
Listing Broker:
PROMINENT PROPERTIES SIR
Listing Agent:
Gina Michal


















Request More Information
Shawn and Diane Fox
RE/MAX American Dream
3108 Route 10 West
Denville, NJ 07834
Call: (973) 277-7853
Web: FoxHomeHunter.com

