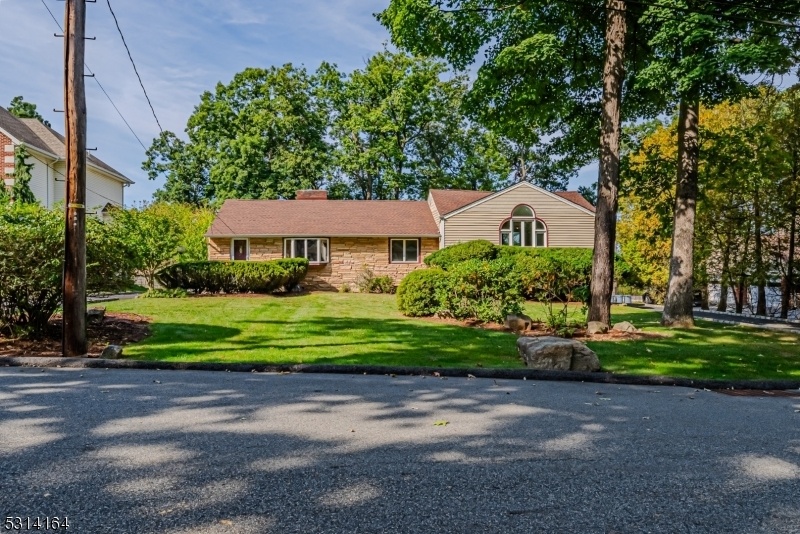45 Wilson Ave
Wayne Twp, NJ 07470











































Price: $728,000
GSMLS: 3925424Type: Single Family
Style: Split Level
Beds: 3
Baths: 2 Full
Garage: 2-Car
Year Built: 1955
Acres: 0.44
Property Tax: $14,226
Description
Nestled In A Picturesque Tree-lined Neighborhood, This Sun-drenched Split-level/expanded Ranch Offers The Perfect Blend Of Comfort And Space. With 3 Beds & 2 Baths, This Home Also Features A 2-car Garage & A Circular Driveway.step Inside To Discover A Bright & Airy Layout, Highlighted By Beautiful Hw Floors & Mostly Fresh Paint Throughout. The Spacious Living Room, Complete With A Cozy Gas Fireplace, Invites You To Relax & Unwind. The Adjacent Kitchen & Dining Area Seamlessly Connect To The Family Room, Making It Ideal For Entertaining. On The Main Level, You'll Find 2 Bedrooms & The Main Bath(includes The 1st Laundry Room). A Few Steps Up Leads You To The Expansive Primary Bedroom, Boasting Enough Space For A Four-poster Bed, Two Closets (plus An Additional Cedar Closet), A Charming Office Nook & Space For A Sitting Area Perfect For Lounging. The Basement Offers A Spacious Recreational Room Complete With A Dry Bar, A 2nd Laundry Room, & Lots Of Storage. Step Outside To A Generous Deck, Overlooking An Expansive Yard Framed By Mature Trees W A Dog Fence. Enjoy Top-rated Schools, Including Blue Ribbon Fallon Elementary, Plus Awms, & Wayne Valley. You'll Also Find Convenient Access To Whole Foods, Trader Joe's, And Popular Local Favorites Like Crumbl. For Fun, Take Advantage Of Amenities Such As The Y, James Roe Pool, & Michael Kilroy Memorial Park. Plus, With Easy Access To Nyc Transportation & Major Highways (23, 46, 80, 287), Everything You Need Is Right At Your Fingertips.
Rooms Sizes
Kitchen:
First
Dining Room:
First
Living Room:
First
Family Room:
First
Den:
n/a
Bedroom 1:
Second
Bedroom 2:
First
Bedroom 3:
First
Bedroom 4:
n/a
Room Levels
Basement:
Laundry Room, Rec Room, Storage Room, Utility Room
Ground:
n/a
Level 1:
2Bedroom,BathMain,DiningRm,Foyer,GarEnter,Kitchen,Laundry,LivingRm
Level 2:
1Bedroom,BathMain,SittngRm
Level 3:
n/a
Level Other:
n/a
Room Features
Kitchen:
Pantry
Dining Room:
Dining L
Master Bedroom:
Full Bath, Sitting Room, Walk-In Closet
Bath:
Stall Shower
Interior Features
Square Foot:
1,717
Year Renovated:
n/a
Basement:
Yes - Finished-Partially
Full Baths:
2
Half Baths:
0
Appliances:
Dishwasher, Dryer, Microwave Oven, Refrigerator, Stackable Washer/Dryer, Wall Oven(s) - Gas, Washer
Flooring:
Carpeting, Laminate, Tile, Wood
Fireplaces:
1
Fireplace:
Gas Fireplace
Interior:
Bar-Dry, Cedar Closets, High Ceilings, Skylight, Track Lighting, Walk-In Closet
Exterior Features
Garage Space:
2-Car
Garage:
Attached Garage
Driveway:
1 Car Width, Additional Parking, Blacktop, Circular
Roof:
Asphalt Shingle
Exterior:
Brick, Vinyl Siding
Swimming Pool:
No
Pool:
n/a
Utilities
Heating System:
Baseboard - Hotwater, Multi-Zone
Heating Source:
Gas-Natural
Cooling:
Attic Fan, Central Air
Water Heater:
See Remarks
Water:
Public Water
Sewer:
Public Sewer
Services:
n/a
Lot Features
Acres:
0.44
Lot Dimensions:
n/a
Lot Features:
Level Lot
School Information
Elementary:
FALLON
Middle:
ANTHONY WA
High School:
WAYNE VALL
Community Information
County:
Passaic
Town:
Wayne Twp.
Neighborhood:
n/a
Application Fee:
n/a
Association Fee:
n/a
Fee Includes:
n/a
Amenities:
Storage
Pets:
n/a
Financial Considerations
List Price:
$728,000
Tax Amount:
$14,226
Land Assessment:
$140,600
Build. Assessment:
$108,200
Total Assessment:
$248,800
Tax Rate:
5.72
Tax Year:
2023
Ownership Type:
Fee Simple
Listing Information
MLS ID:
3925424
List Date:
09-23-2024
Days On Market:
2
Listing Broker:
KELLER WILLIAMS PROSPERITY REALTY
Listing Agent:
Francesca Messercola











































Request More Information
Shawn and Diane Fox
RE/MAX American Dream
3108 Route 10 West
Denville, NJ 07834
Call: (973) 277-7853
Web: FoxHomeHunter.com

