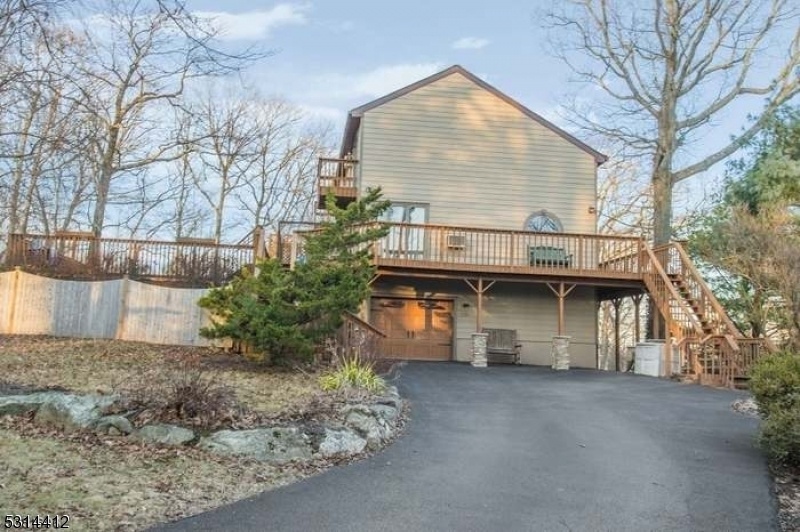530 Lake Shore Dr
West Milford Twp, NJ 07421

























Price: $499,000
GSMLS: 3925412Type: Single Family
Style: Bi-Level
Beds: 3
Baths: 3 Full
Garage: 1-Car
Year Built: 1989
Acres: 0.25
Property Tax: $10,705
Description
Introducing A Spacious 3-bedroom, 3-bath Custom Contemporary Colonial Home. This Home Is A True Gem. Enjoy A Gourmet Eat-in Kitchen, Spacious Rooms, And A Refreshing Above-ground Pool Perfect For Relaxation And Entertainment.grand Living Room: Soaring Cathedral Ceiling, Cozy Fireplace, And Ceiling Fan, With A Loft-style Hallway Above.expansive Formal Dining Room, Premium Chef's Kitchen: Granite Counters, Stainless Steel Appliances, Recessed Lighting, And A Generous Dining Area.convenient First Floor: Includes A Bedroom And Full Bath. Second Floor: Master Suite With Full Bath And Private Balcony, Plus An Additional Bedroom And Bath. Outdoor Living: Large Multi-tier Deck, Perfect For Entertaining, Alongside The Above-ground Pool. Laundry Area Leads To A Built-in One-car Garage.situated Close To A Clubhouse, Beach, Dining, And State Parks, This Home Combines Comfort And Convenience. Don't Miss The Opportunity To Make It Yours!
Rooms Sizes
Kitchen:
First
Dining Room:
First
Living Room:
First
Family Room:
First
Den:
n/a
Bedroom 1:
First
Bedroom 2:
Second
Bedroom 3:
Second
Bedroom 4:
n/a
Room Levels
Basement:
Laundry Room
Ground:
n/a
Level 1:
1Bedroom,Kitchen,LivingRm,LivDinRm
Level 2:
2 Bedrooms, Bath Main, Bath(s) Other
Level 3:
n/a
Level Other:
n/a
Room Features
Kitchen:
Eat-In Kitchen
Dining Room:
n/a
Master Bedroom:
Full Bath, Walk-In Closet
Bath:
Jetted Tub
Interior Features
Square Foot:
1,800
Year Renovated:
n/a
Basement:
Yes - Finished, Walkout
Full Baths:
3
Half Baths:
0
Appliances:
Dryer, Microwave Oven, Range/Oven-Gas, Refrigerator, Washer
Flooring:
Carpeting, Wood
Fireplaces:
1
Fireplace:
Wood Burning
Interior:
n/a
Exterior Features
Garage Space:
1-Car
Garage:
Built-In Garage, Garage Door Opener
Driveway:
2 Car Width, Additional Parking
Roof:
Asphalt Shingle
Exterior:
Stone, Vinyl Siding
Swimming Pool:
Yes
Pool:
Above Ground
Utilities
Heating System:
3 Units, Baseboard - Hotwater
Heating Source:
OilAbIn
Cooling:
Ceiling Fan, Wall A/C Unit(s), Window A/C(s)
Water Heater:
n/a
Water:
Well
Sewer:
Septic
Services:
n/a
Lot Features
Acres:
0.25
Lot Dimensions:
n/a
Lot Features:
n/a
School Information
Elementary:
n/a
Middle:
n/a
High School:
n/a
Community Information
County:
Passaic
Town:
West Milford Twp.
Neighborhood:
n/a
Application Fee:
n/a
Association Fee:
n/a
Fee Includes:
n/a
Amenities:
n/a
Pets:
n/a
Financial Considerations
List Price:
$499,000
Tax Amount:
$10,705
Land Assessment:
$76,100
Build. Assessment:
$186,600
Total Assessment:
$262,700
Tax Rate:
3.95
Tax Year:
2023
Ownership Type:
Fee Simple
Listing Information
MLS ID:
3925412
List Date:
09-22-2024
Days On Market:
0
Listing Broker:
LIFESTYLE INTERNATIONAL REALTY
Listing Agent:
Davis Marte

























Request More Information
Shawn and Diane Fox
RE/MAX American Dream
3108 Route 10 West
Denville, NJ 07834
Call: (973) 277-7853
Web: FoxHomeHunter.com

